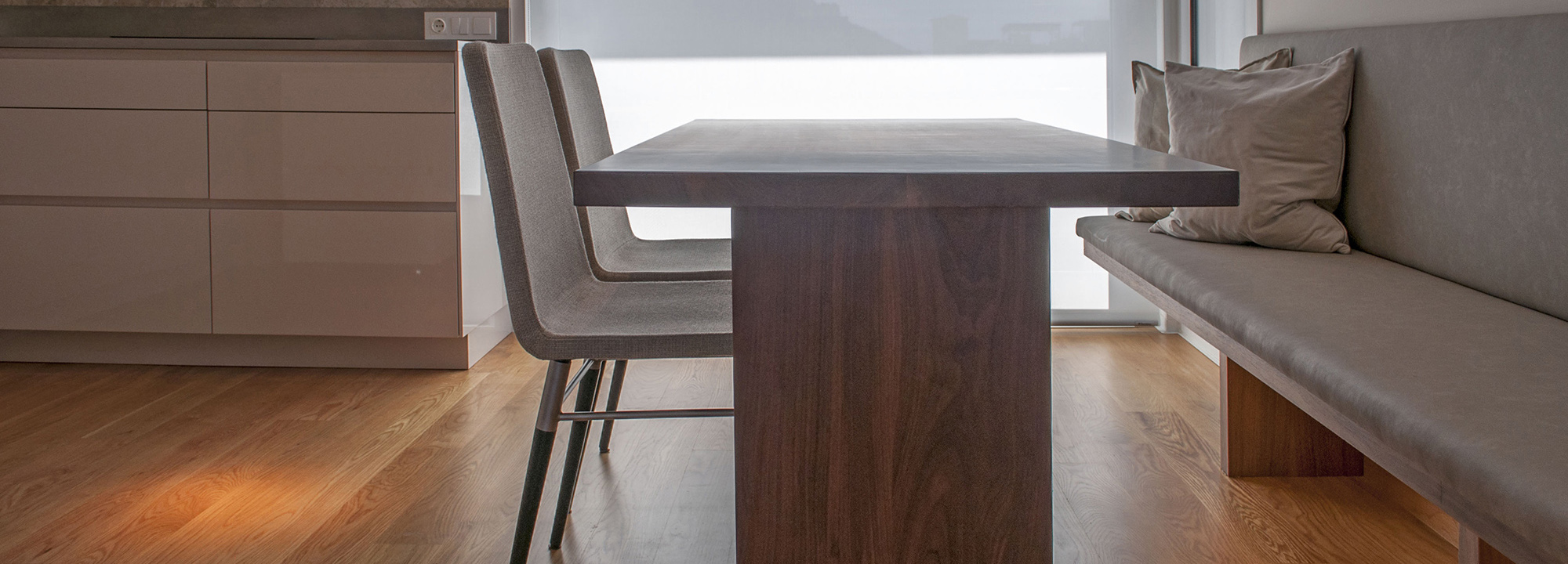
16 Mar A RESIDENCE WITH THRILLING VIEWS OVER SITGES BAY
A RESIDENCE WITH THRILLING VIEWS OVER SITGES BAY
We found ourselves with a typical summer duplex, a dark and aging 1960 apartment desperately calling for a new life. It was necessary to do a complete architectural renovation of the property to determine its real value. To take full advantage, we switched the conventional logic: private rooms were assigned to the ground floor while the upper floor became an ideal living space for social gatherings. Upstairs we designed a wide and fluid common area stared by a comfortable dinning room. At both ends, we opened a large window so that the owners could appreciate the bay views while letting the sun nourish the environment with its natural light.
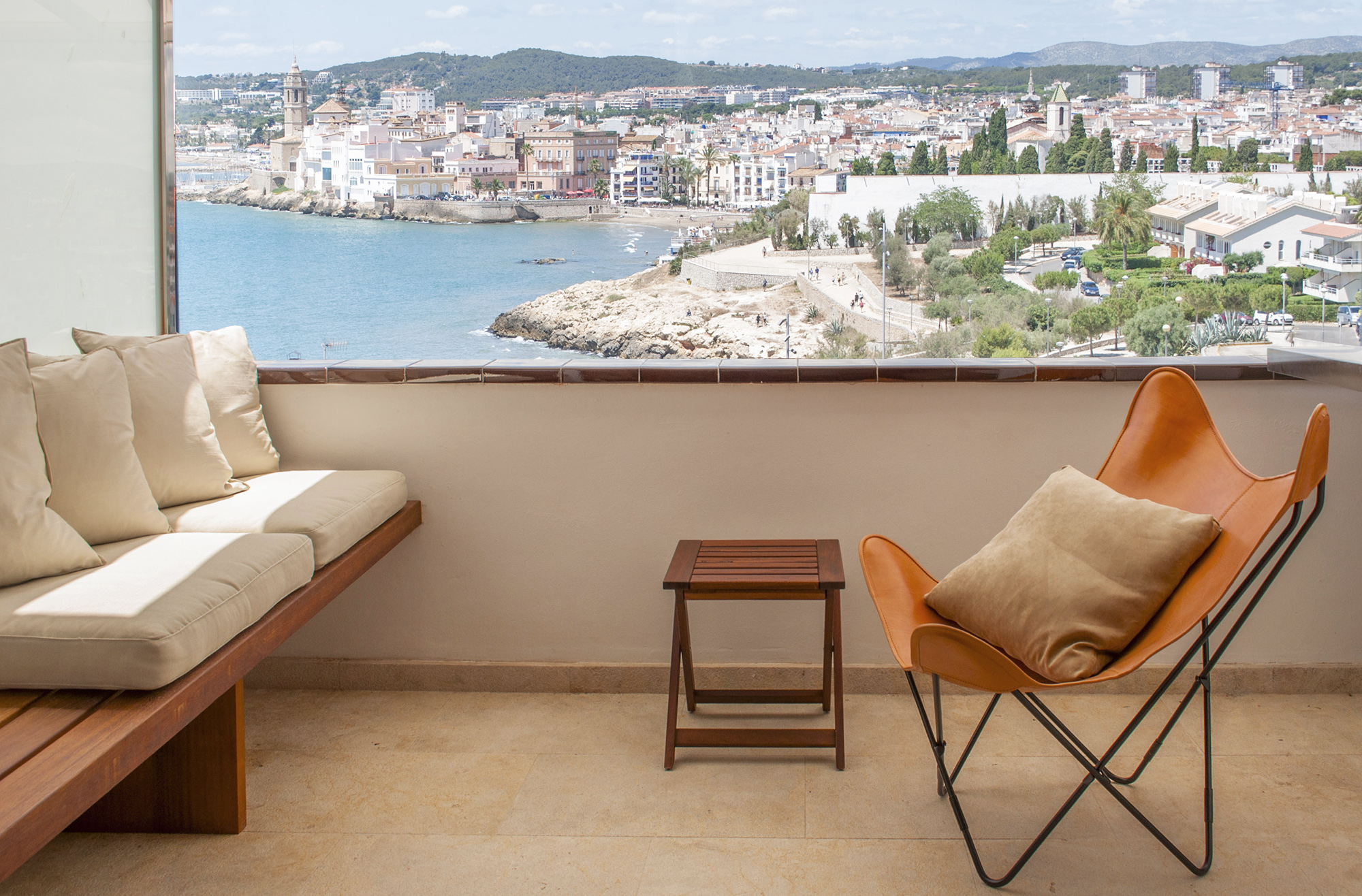
[mk_image src=”https://www.rardo-architects.com/wp-content/uploads/2016/10/” image_height=”800″][mk_image src=”https://www.rardo-architects.com/wp-content/uploads/2016/10/5-arquitecto-barcelona-sitges-diseno-interior-renovacion-de-la-casa.jpg” image_height=”1600″]
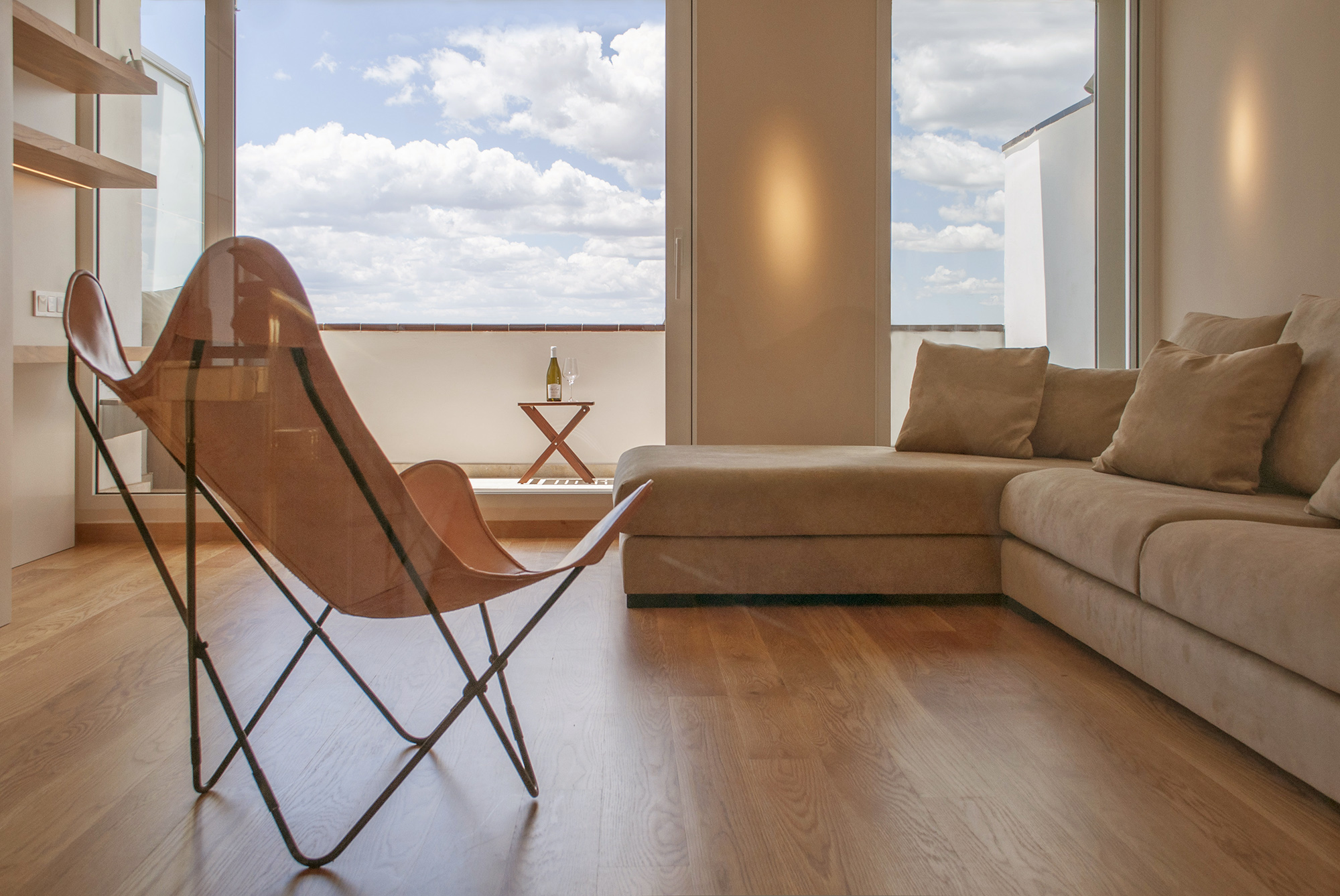
[mk_image src=”https://www.rardo-architects.com/wp-content/uploads/2016/10/” image_height=”800″][mk_image src=”https://www.rardo-architects.com/wp-content/uploads/2016/10/6-arquitecto-barcelona-sitges-diseno-interior-renovacion-de-la-casa-salon.jpg” image_height=”1600″]
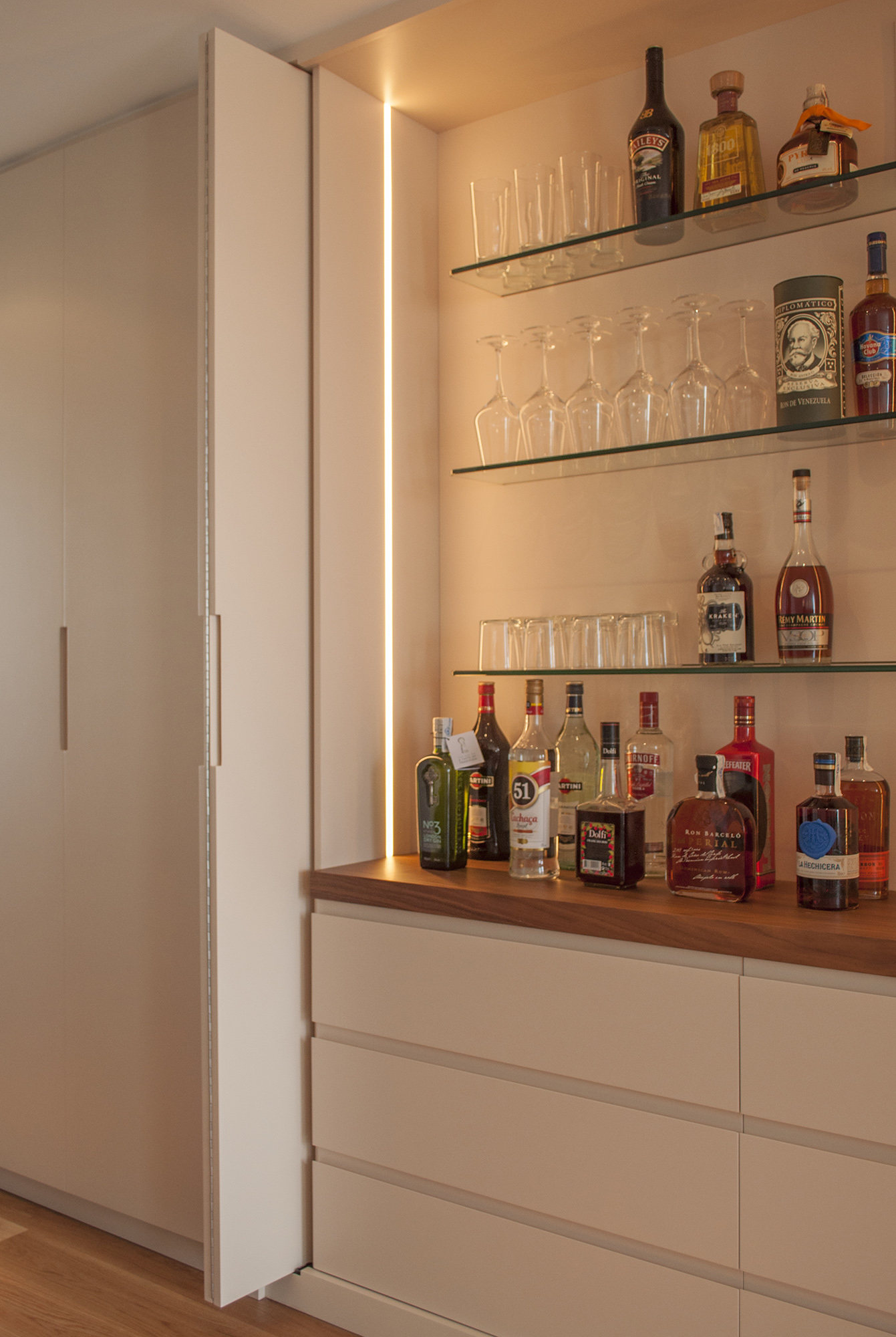
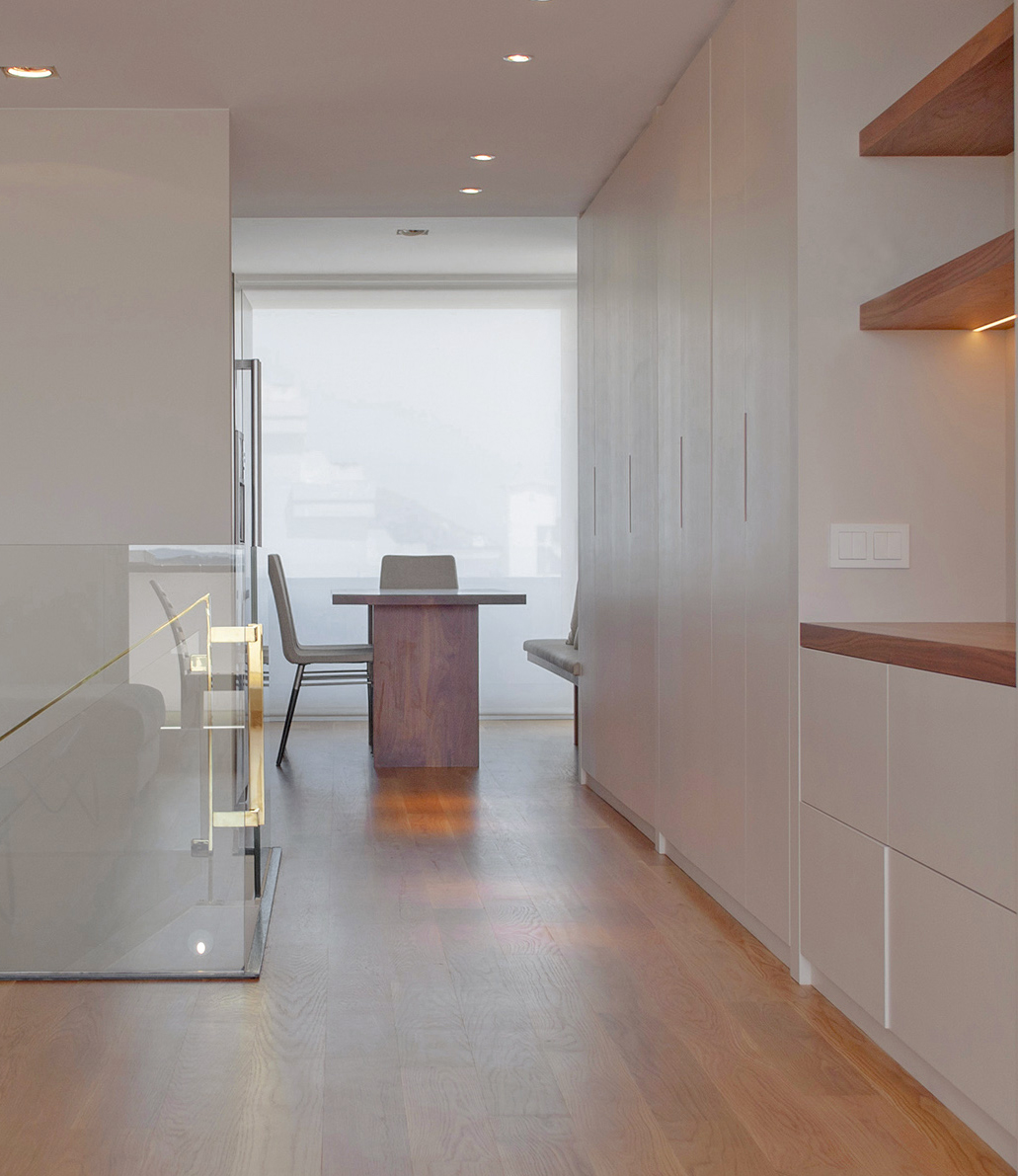
The original configuration of this old duplex was incompatible with the needs of our clients and with the new ways of living. We found ourselves with poorly oriented, insignificant rooms and a dysfunctional kitchen. The residence needed no other thing than a brand new interior architecture renovation.
During the process, we found out that it would be necessary to reverse the traditional logic of the floors. By request of our clients, the ground floor was meant to host two independent suites with private bathrooms. In each of them, we worked up to the latest detail, especially on the existing openings that framed the marvellous views of the city. The superior floor was redesigned to share. We generated a comfortable common space composed by a living room, dinning table and terrace. We designed a series of custom furniture, which can be covered or discovered depending on the clients needs. Throughout the project we opted for natural wood finishes, bronze elements and marble claddings to add personality and comfort to the home.
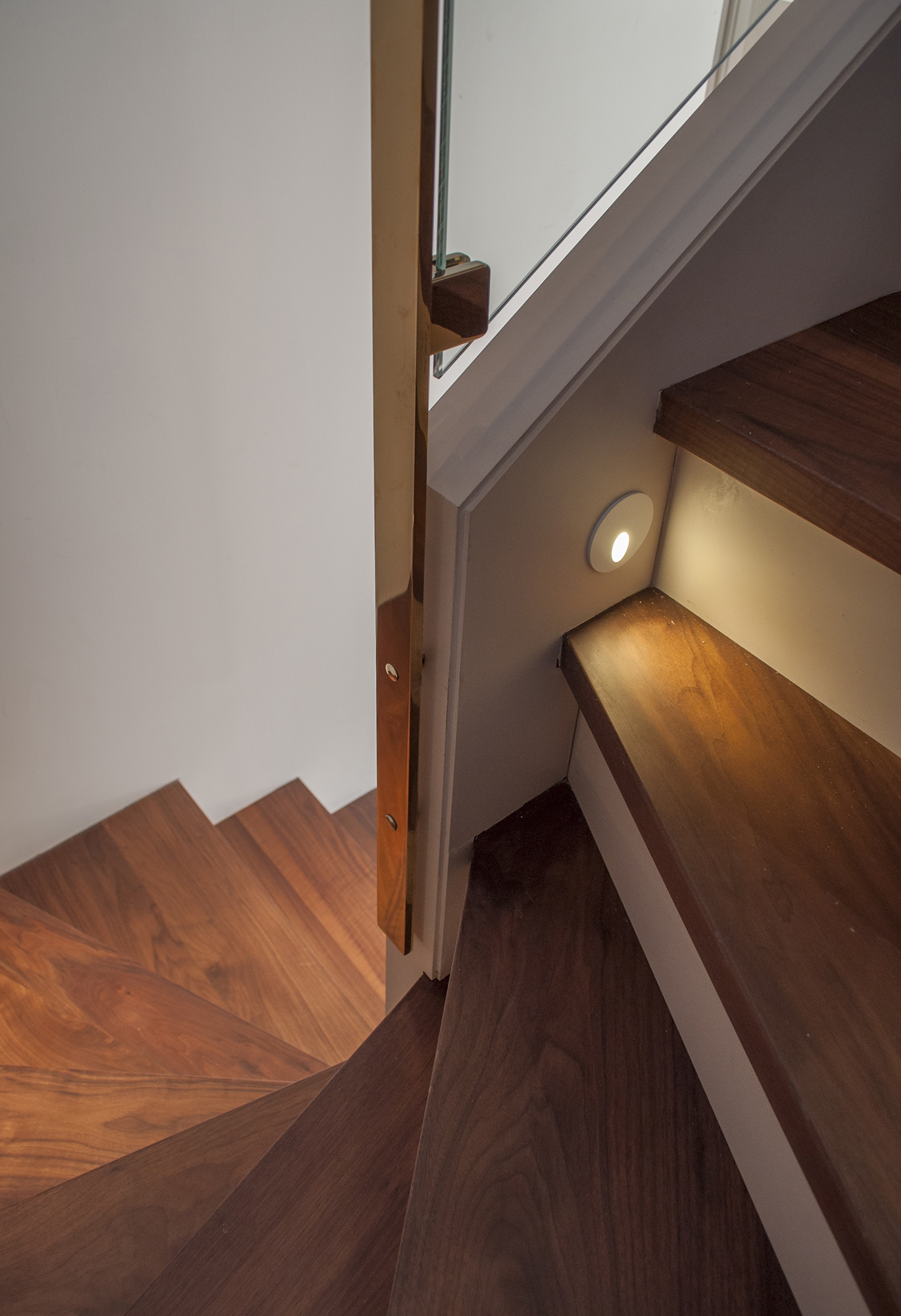
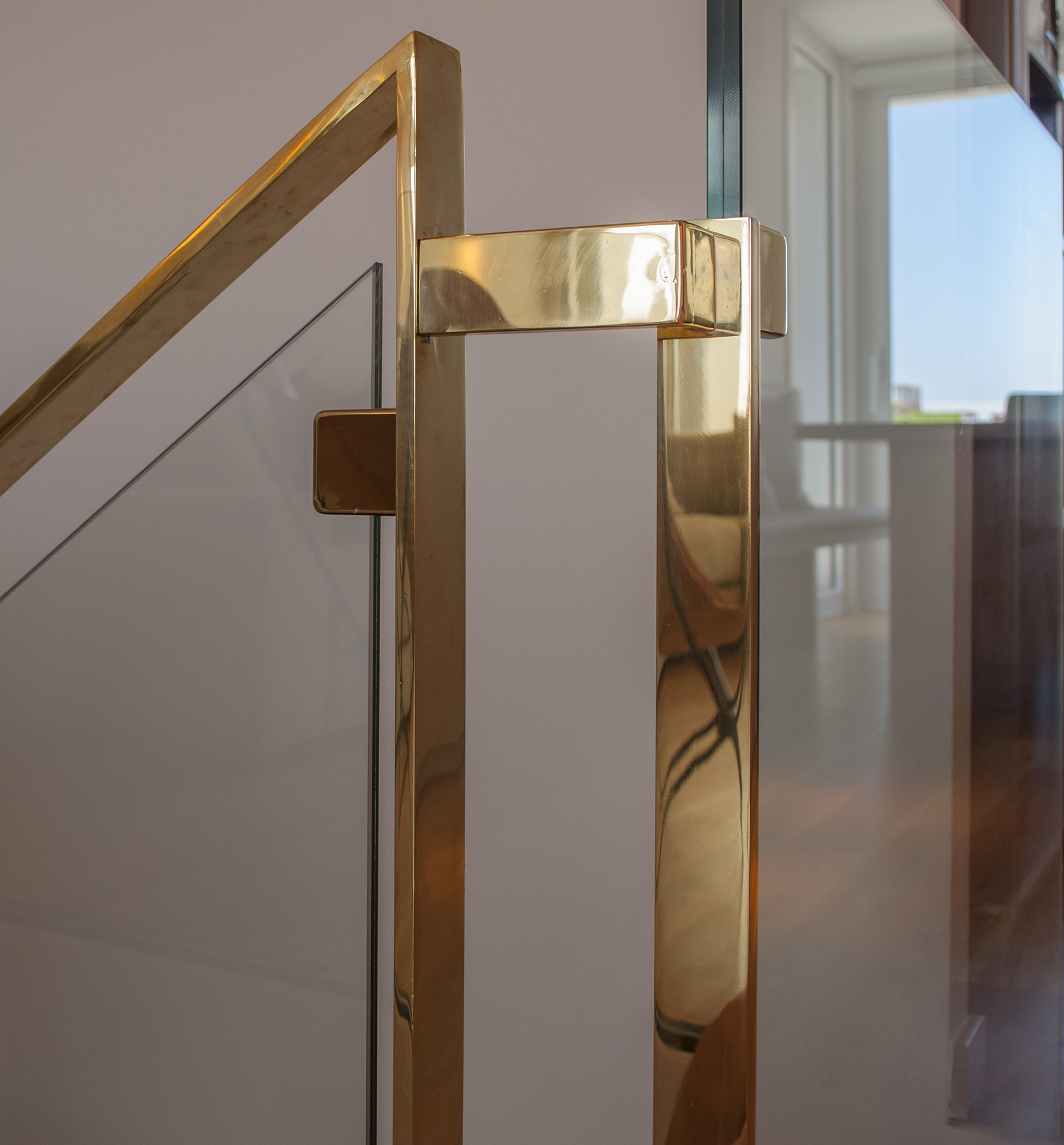
We have also carefully worked with the use of artificial light. At night, the lighting system has a functional and also an emotional sense of being. When turned on, the people living in it can experience their own house from a wide new perspective.



