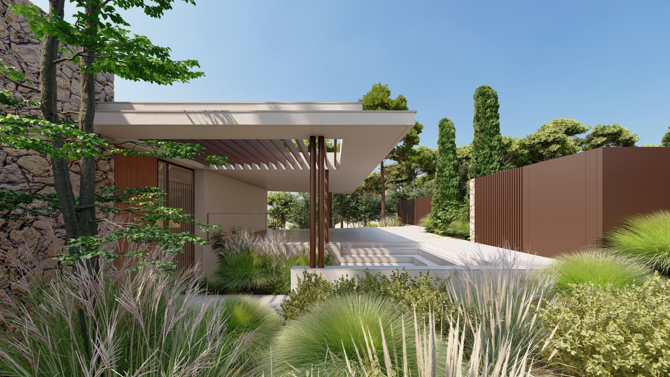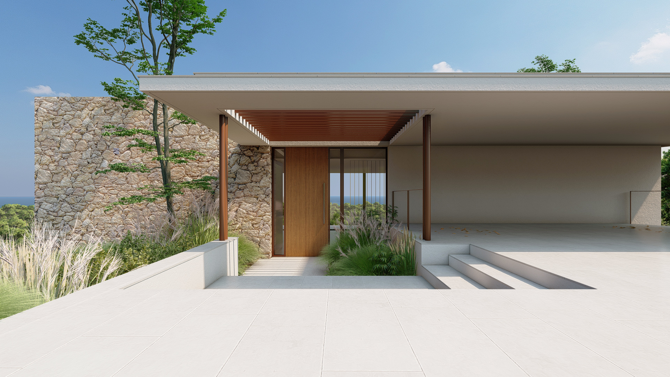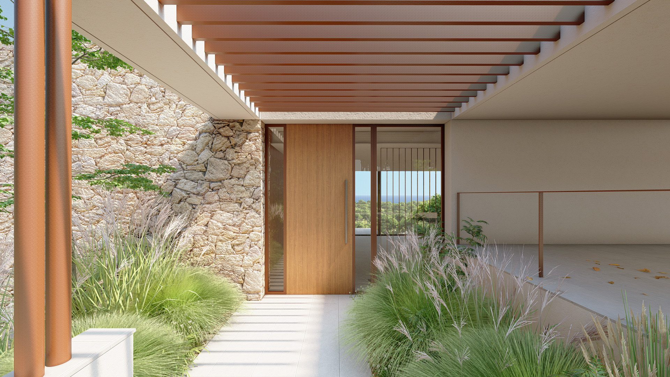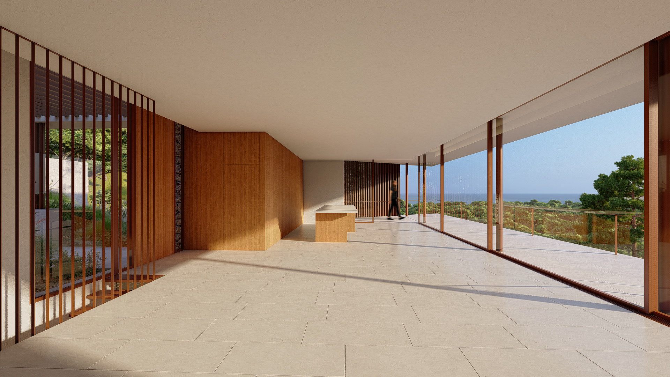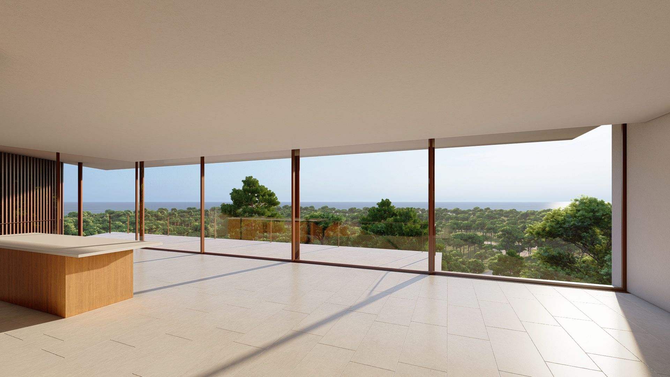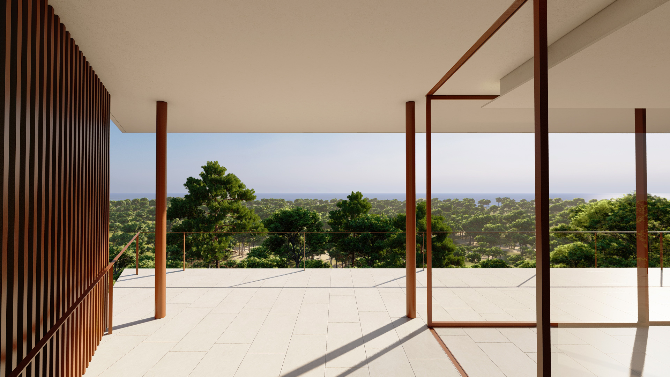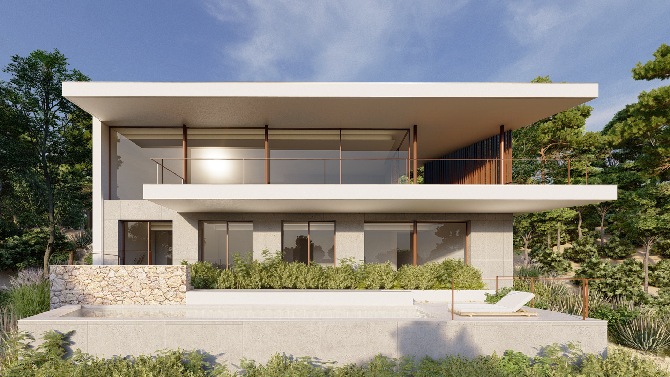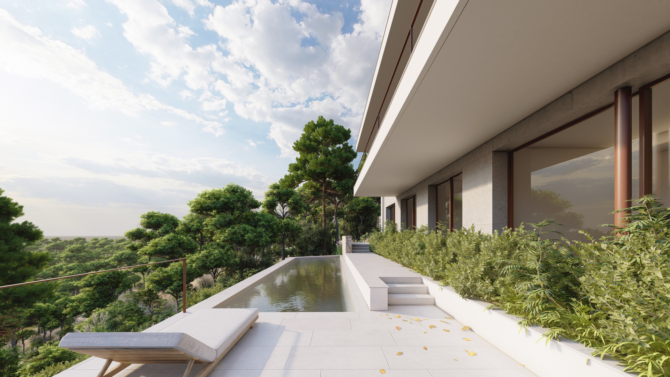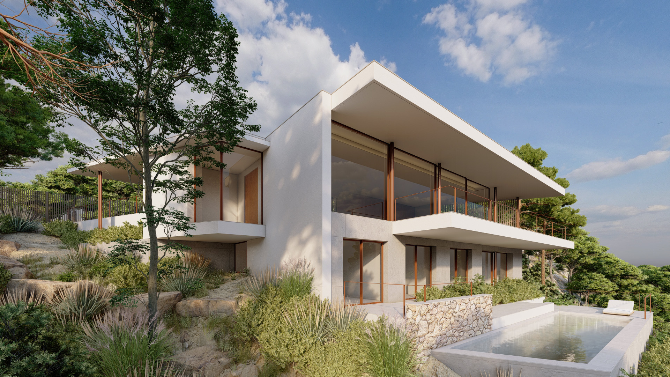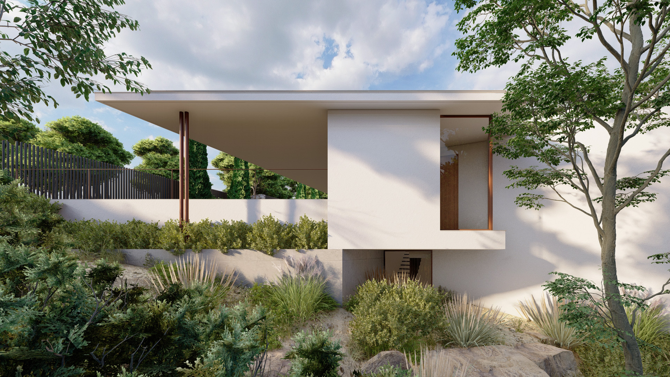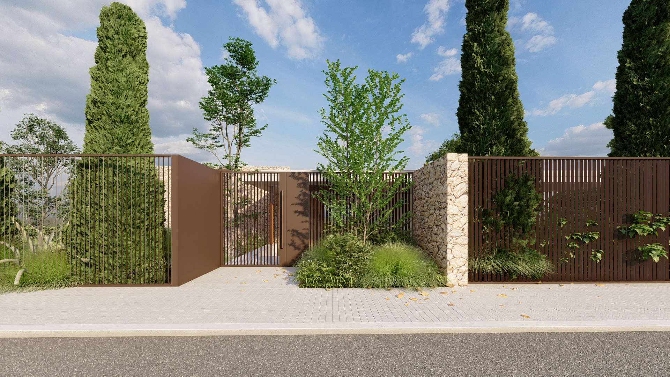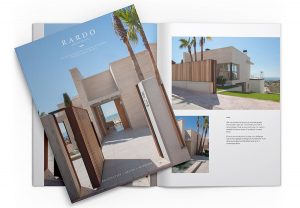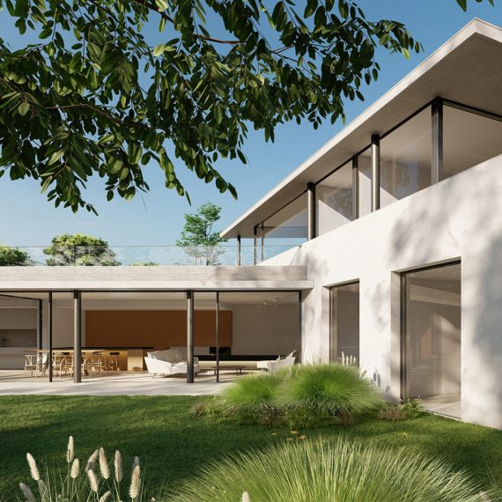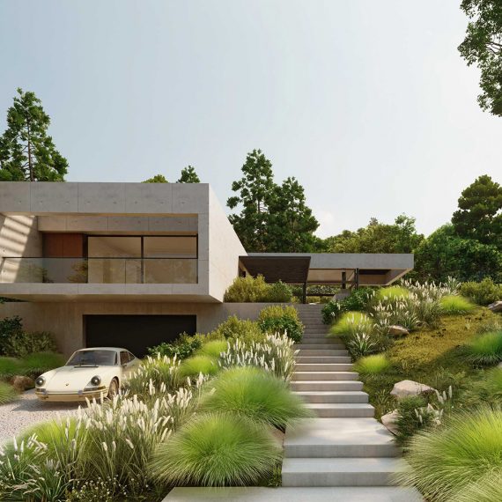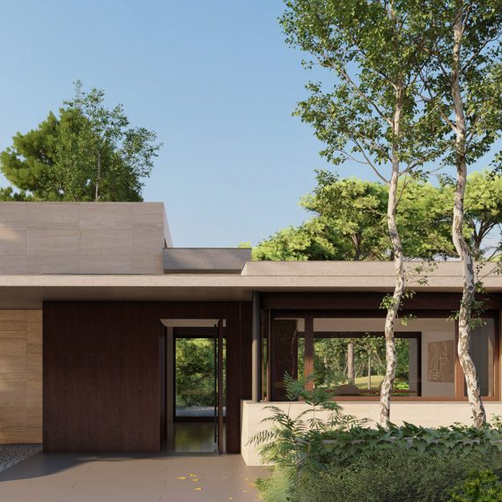CASA EN CAN GIRONA | SITGES
The team of architects at RARDO-Architects was commissioned to work on this plot in Can Girona, a residential neighborhood on the coastal town of Sitges, near Barcelona. This 1300 m² plot is on a quiet street with a gentle sloap. The proposal focused on making the most out of the south facing plot and the great views.
More
The new volume is configured using a series of mid-levels that gently emerge from the ground as a solid, opaque ensemble that becomes more transparent as it rises above ground level. These bodies are oriented creating a view into the garden, with large concrete overhangs that offer shelter and protect the interior from excess sunlight, allowing lighting but not heat to enter.
The residential areas of the house are distributed over two floors, with access from the outside located on the lower level, along with most of the rooms for daytime use. These rooms have access to the outdoor terraces and swimming pool, elevated on the ground to equal the upper bound of all the elements. The program proposed by RARDO-Architects also includes a separate guest room located in the ground, in order to make discreet use of them.
The exterior aspect of the new volume is closed as a fortress from the street, protecting the interior of the house from possible furtive glances from the exterior. Conversely, interior courtyards bring nature and light from the outside to the lower floors. Large landscaped terraces and a light overhang finish configuring the external appearance of the volumes, which are presented terraced on the existing slope, so that the cost of possible earth movements during construction is minimized.




