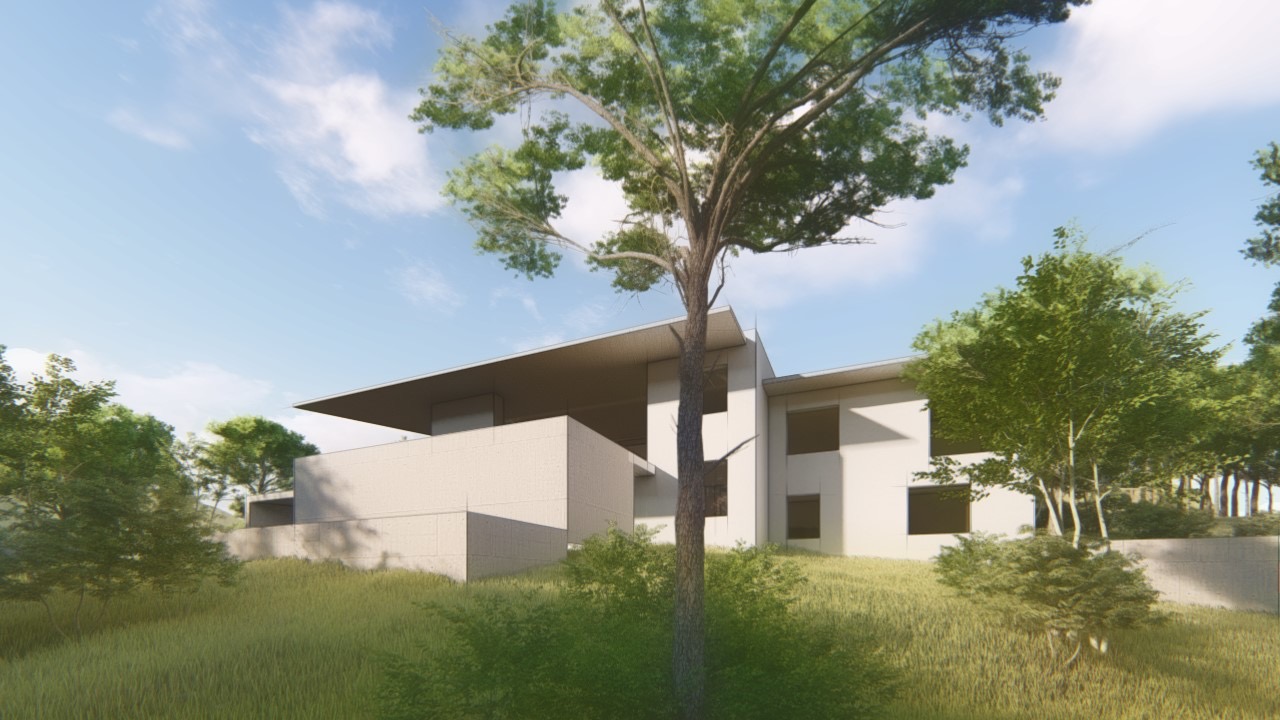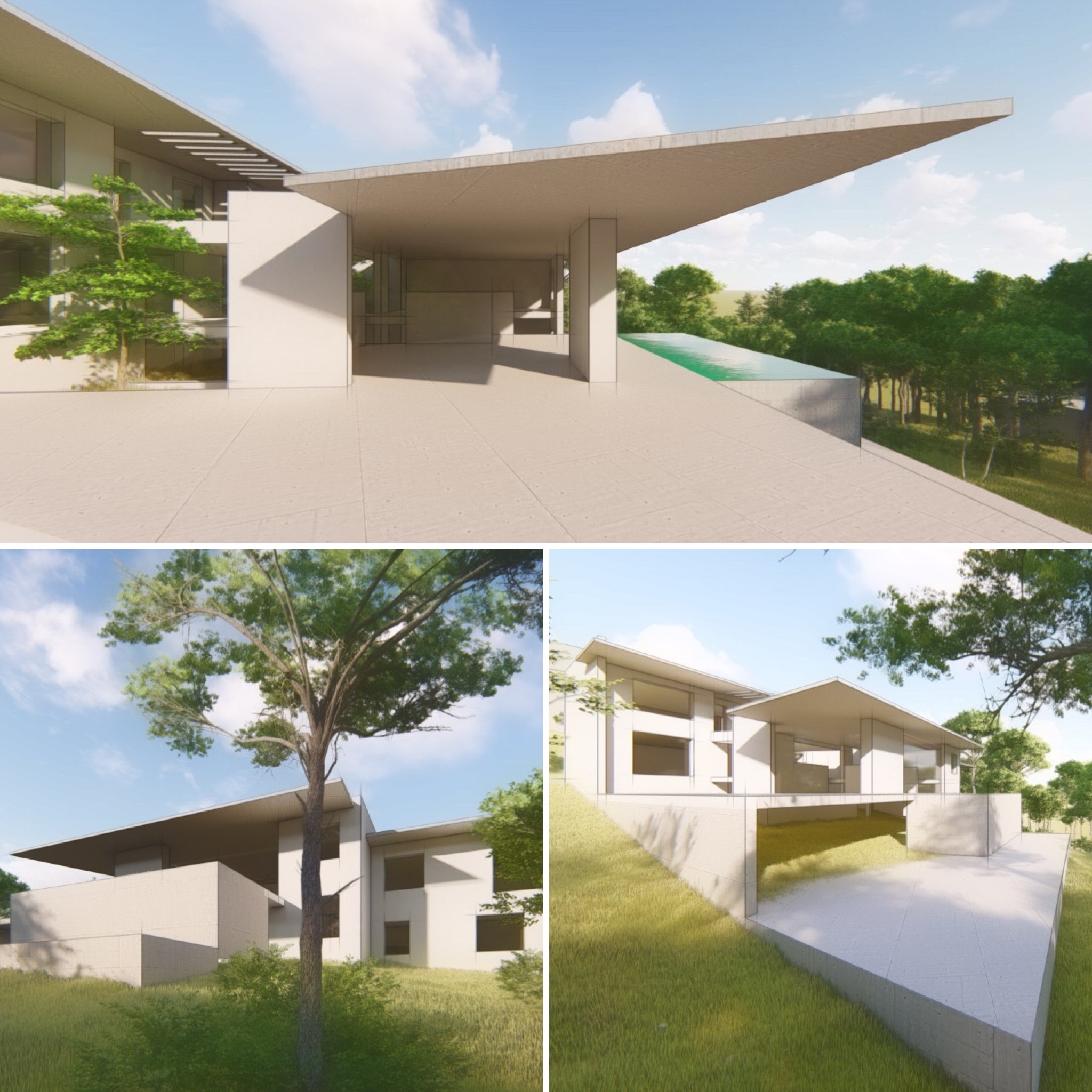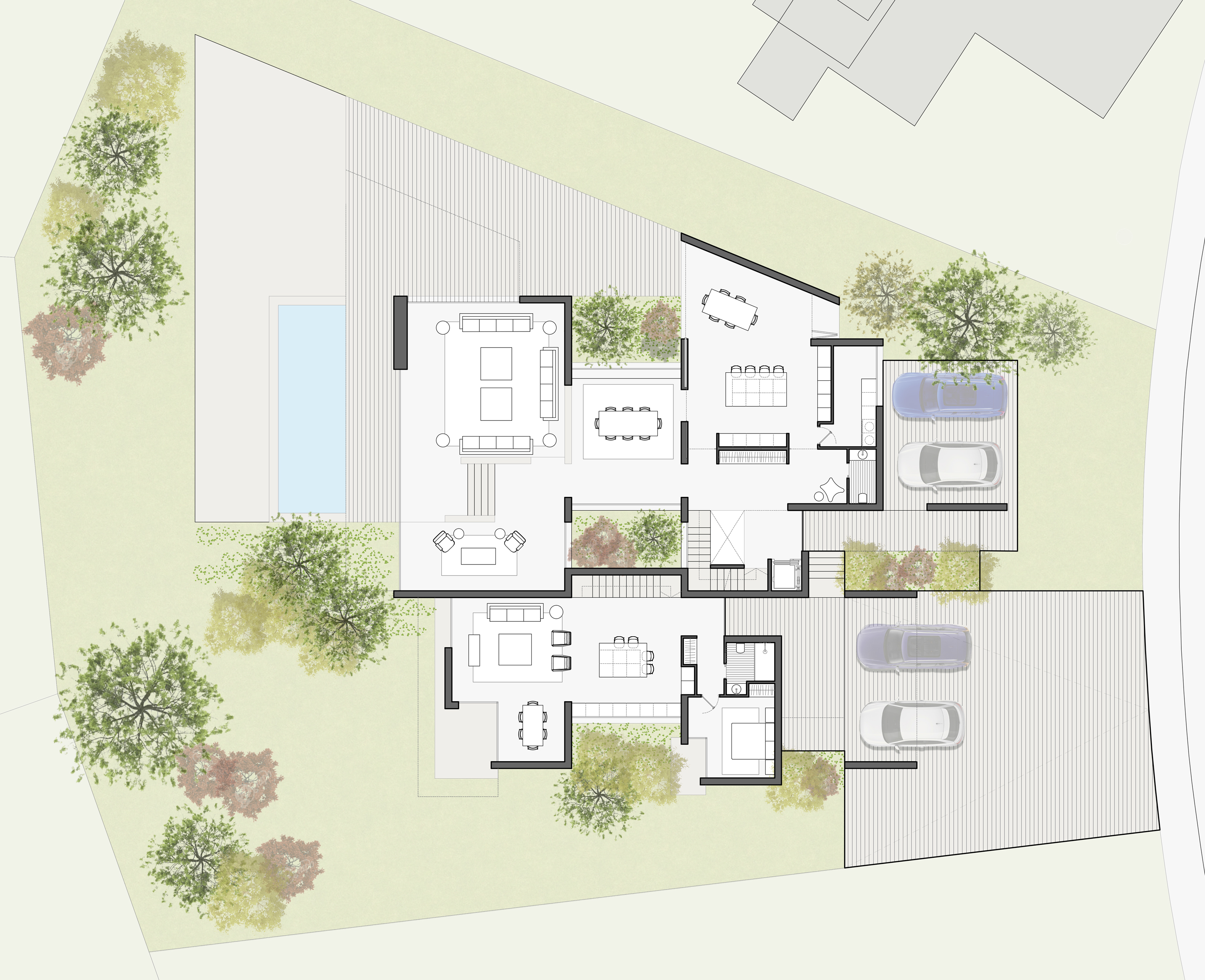
13 Mar Vivienda Familiar en can Girona, Sitges
Vivienda Familiar en can Girona, Sitges
This plot measures 1.500 m² and has a soft slope towards the golf course and the city views of Sitges. We created a series of mid-levels that gently emerge from the ground as a solid set of volumes that become more permeable and transparent as it goes up. This boxes frame the plongeant views over the sea and neighbourhood, Large concrete overhangs give shelter and protect its interiors from the excess of sun light.
The house is laid out in 3 floors. The street access is at the intermediate level, where most of the daytime rooms are displayed. These rooms, connect with the outdoor terraces that lead into an elevated infinity swimming pool . This house also includes a series of detached quarters for guests with an independent entrance. At the lower level there is a gym, spa and some bedrooms from the guest house.
The house of closed-off as a fortress from the street, protecting its interiors from the over views of large hotel complex on the back. Inner patios bring nature indoors and natural light into the lower floor.

arquitectos en Barcelona Rardo architects in Sitges

arquitectos en Barcelona Rardo architects in Sitges



