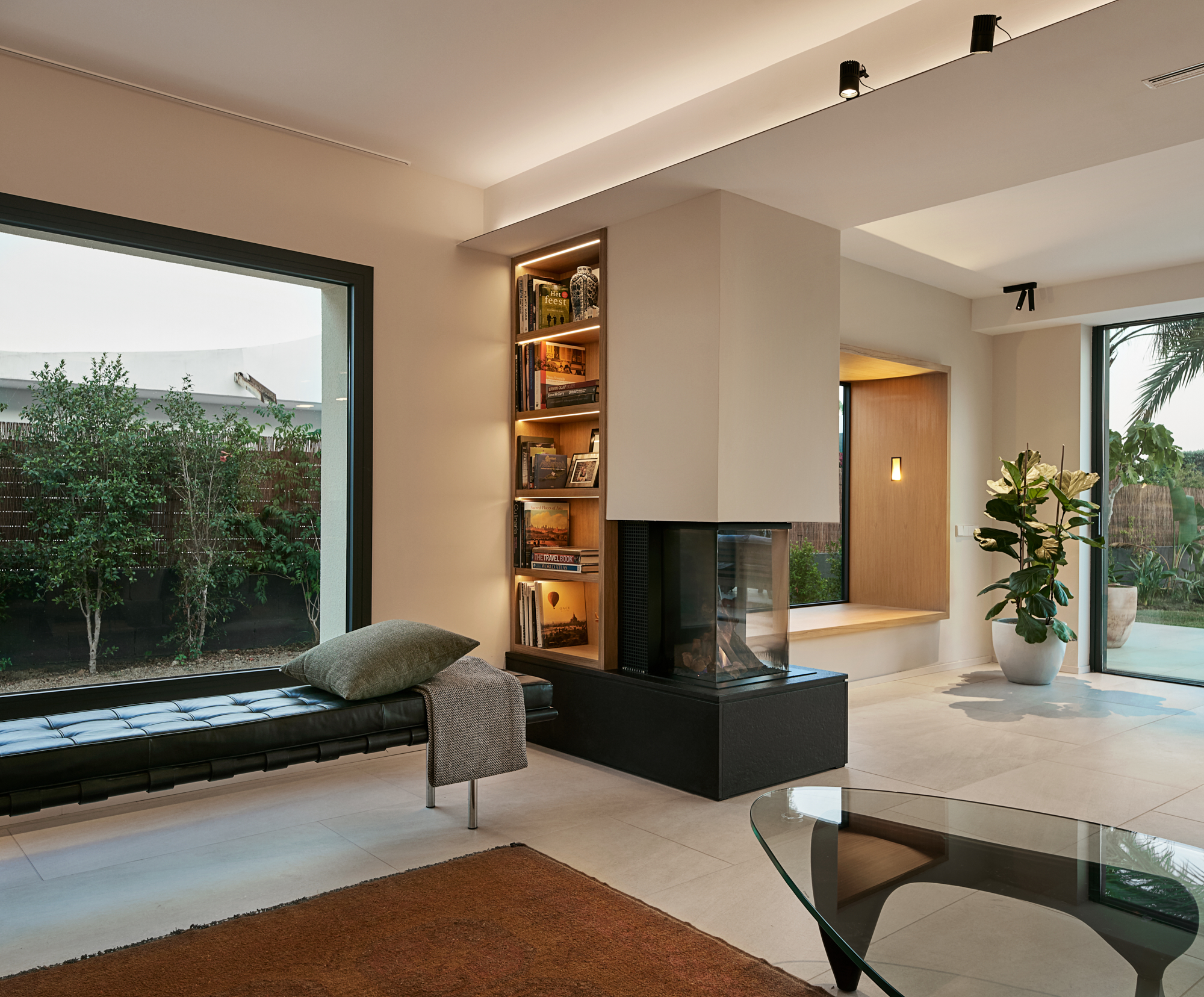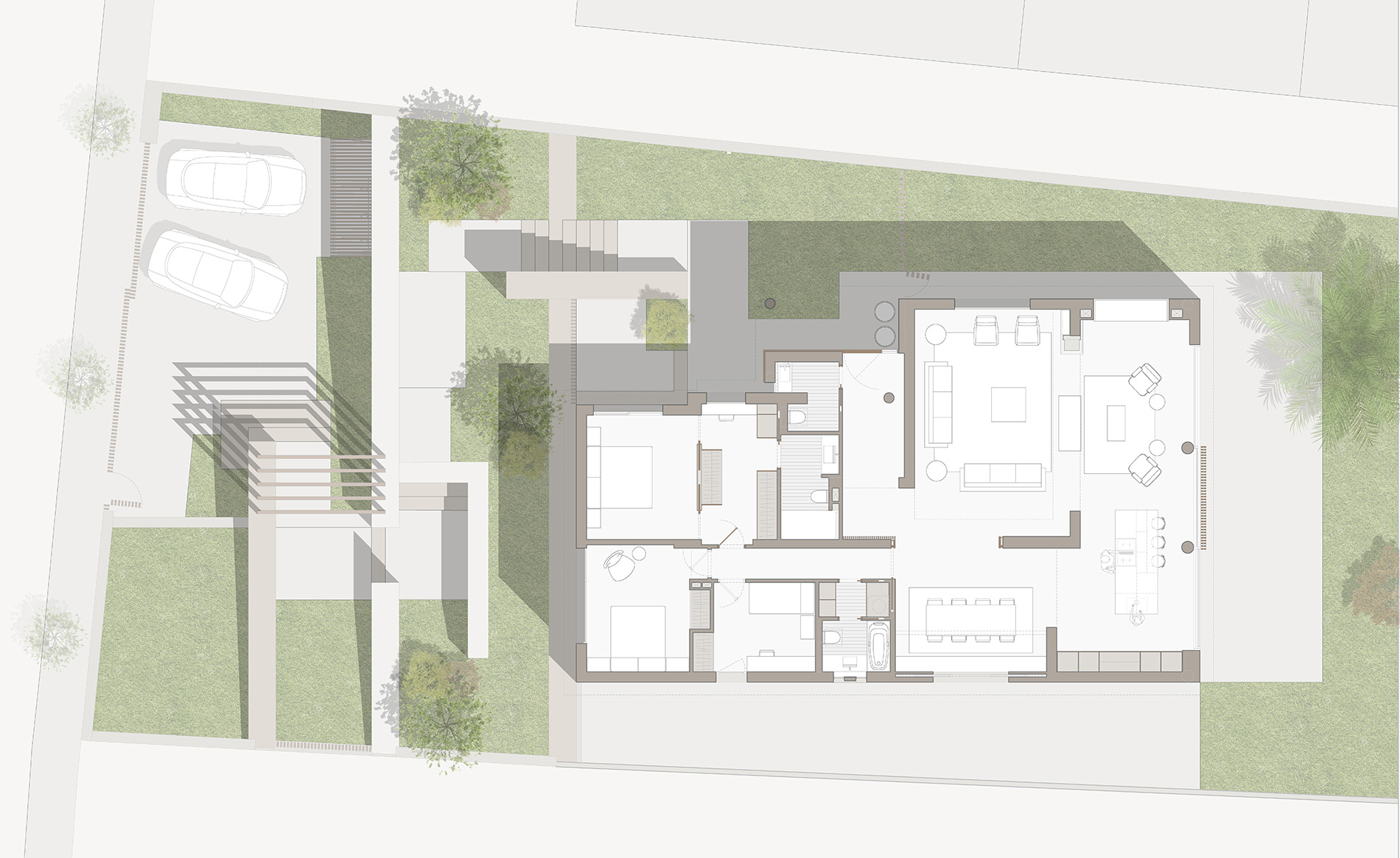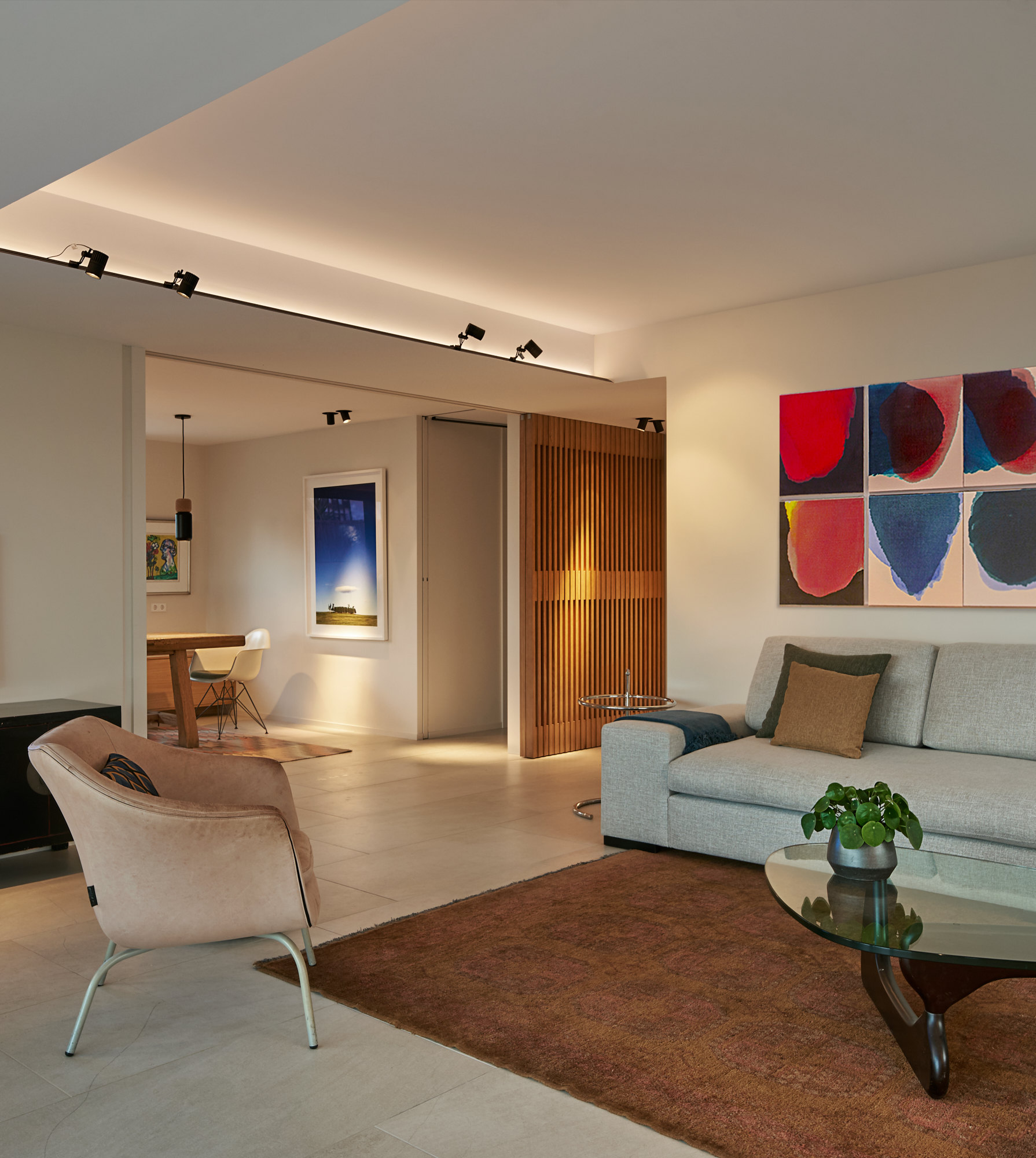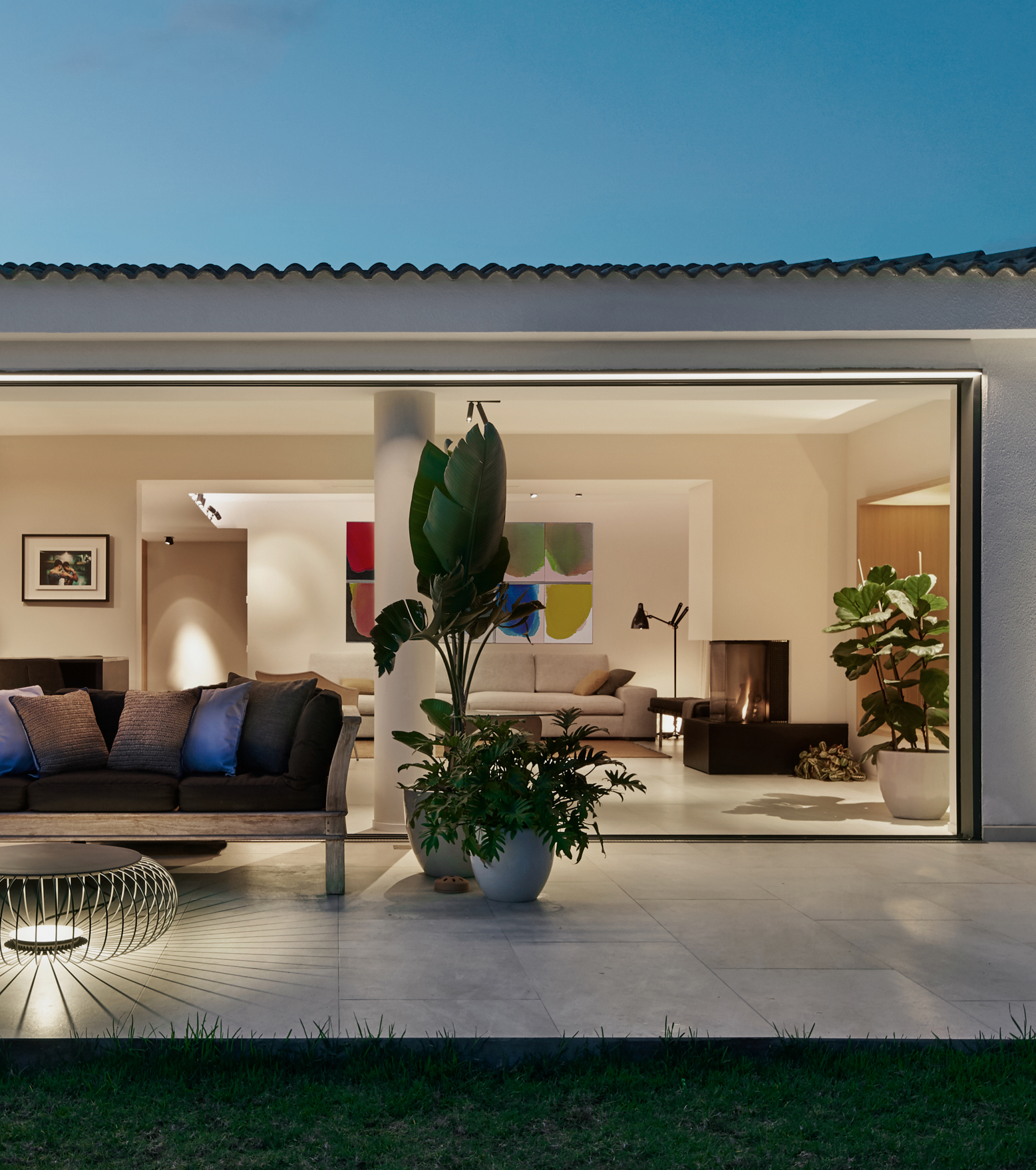
31 Jul FULL REFURBISHMENT OF A SINGLE STORY VILLA IN SITGES

RARDO-Architects office was commissioned to plan a full renovation of a very old and derelict summer house in Vallpineda hills of Sitges, near Barcelona. The former owner of the house left it unattended for years and it was in a very bad shape, with small bathrooms, poor natural light and a very strange distribution.
Our team planned a complete renovation of the interior design, bringing the property up to the XXI Century.The central idea of the new design starts by opening the front views of the house to the garden, in order to flood the interior with natural light and, at the same time, to put the focus on the sea views. The living room gets leveled with the rest of the house, articulating itself around the new gas fireplace. An astonishing kitchen island with breakfast area is introduced near the new dinning room, complete with kitchen drawers with oak fronts to hide all the facilities. The different spaces can be separated by a series of sliding doors in solid wood that creates different effects when opened and closed.
The small laundry area is situated together to the guest toilet near the secondary bedrooms, that are recreated with new windows to bring light into them. The main bedroom is redesigned introducing a dressing room, small office space and two sliding doors that allow to close the room partially, allowing to be used separately of the bathroom and the other areas.
The exterior intervention creates a series of platforms that drives the guests to a series of discovers in the path, with fountains and planting creating differentiated spaces, including a private terrace area for the main bedroom. Next to the area behind the wide balcony window, an auxiliary platform is situated to be used with exterior furniture in the summer days.






