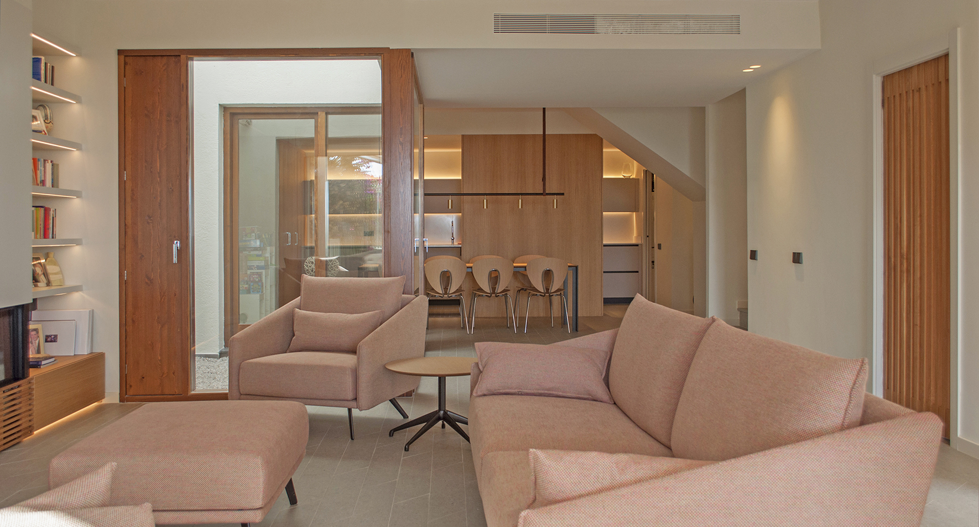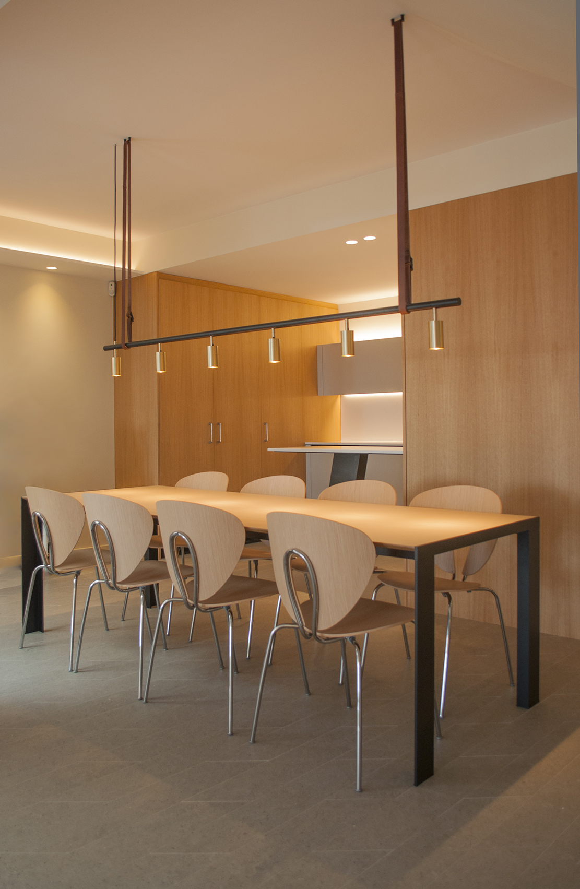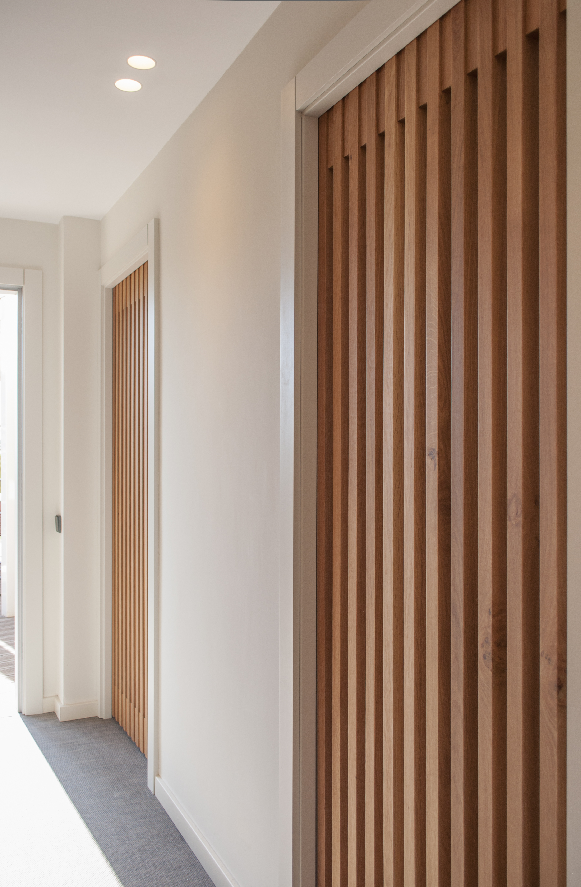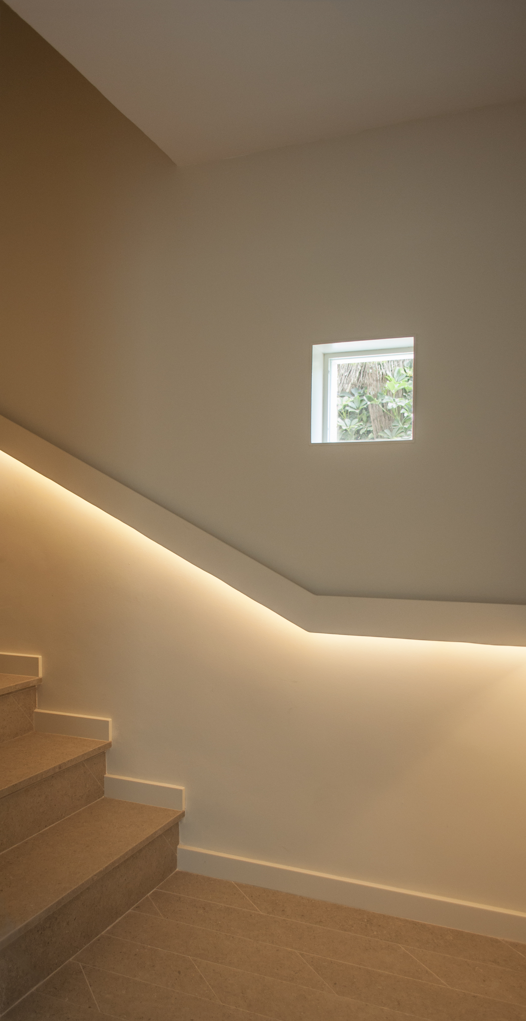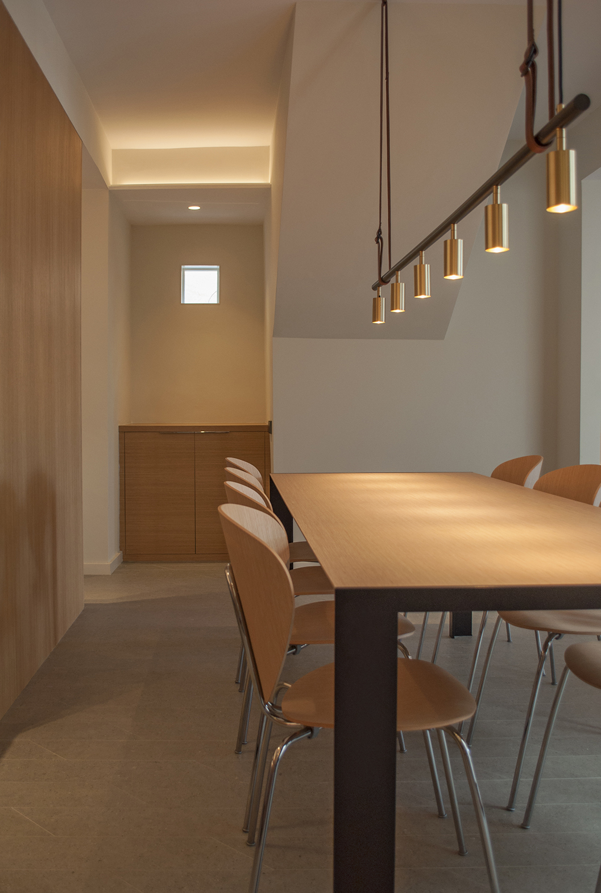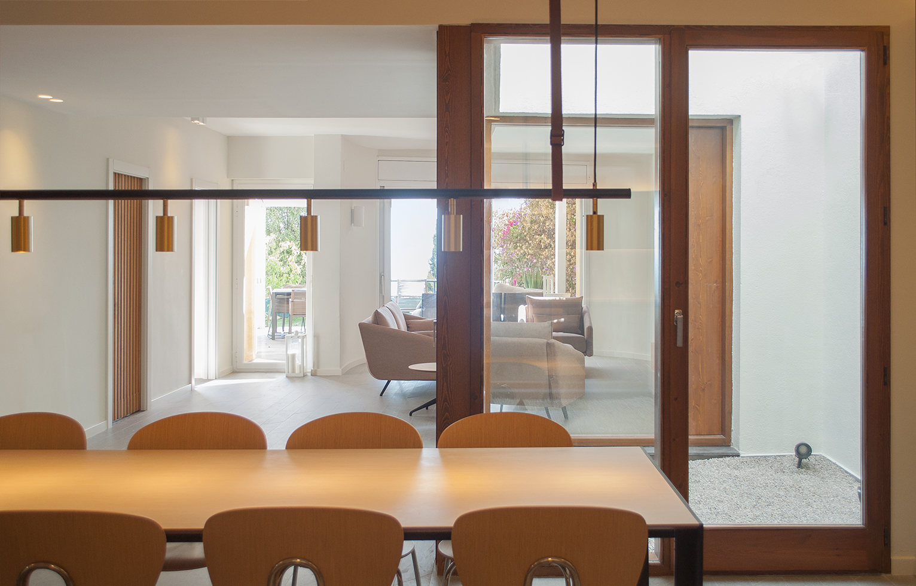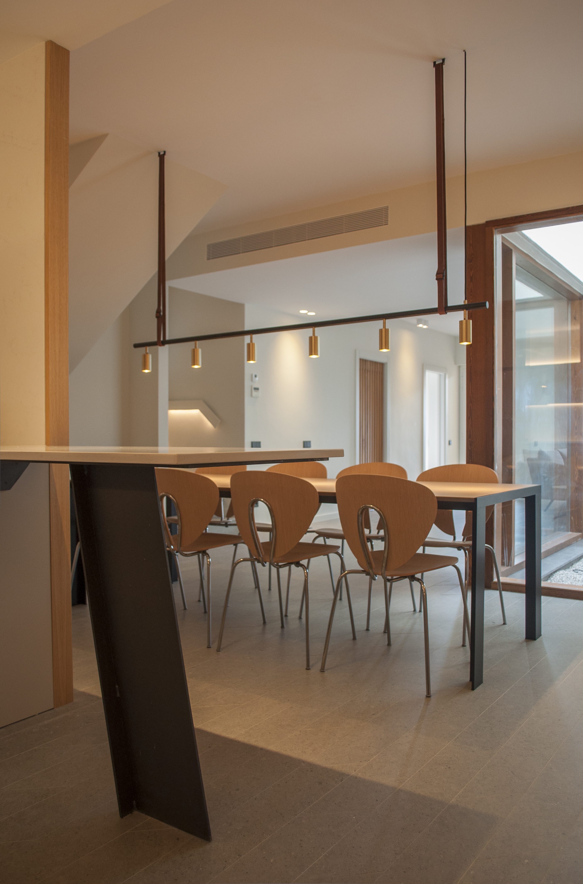
30 Nov FULL RENOVATION OF A FAMILY TOWNHOUSE INTERIOR DESIGN
FULL RENOVATION OF A FAMILY TOWNHOUSE INTERIOR DESIGN
We completed a full refurbishment in a single family duplex home in Vallpineda, one of the most thought after neighbourhoods of Sitges. The owners, a couple with three children was moving from London to Barcelona, and they wanted to improve their new home to a more functional space.
The proposal from our architects in Sitges team included set the floor free of walls and divisions to let the natural light enter in the property. In the original layout of the house, the ground floor was very divided, not letting the natural light to enter to all the rooms. Our new layout set free the plan entirely, articulated around the small courtyard with its new wood windows, dividing the space between living and dinning areas, with the only presence of a wood wall that hides the kitchen.
This configuration let the light enter to the very bottom. The doors of the kitchen pantry are also in the same oak wood.
More info in our website.
