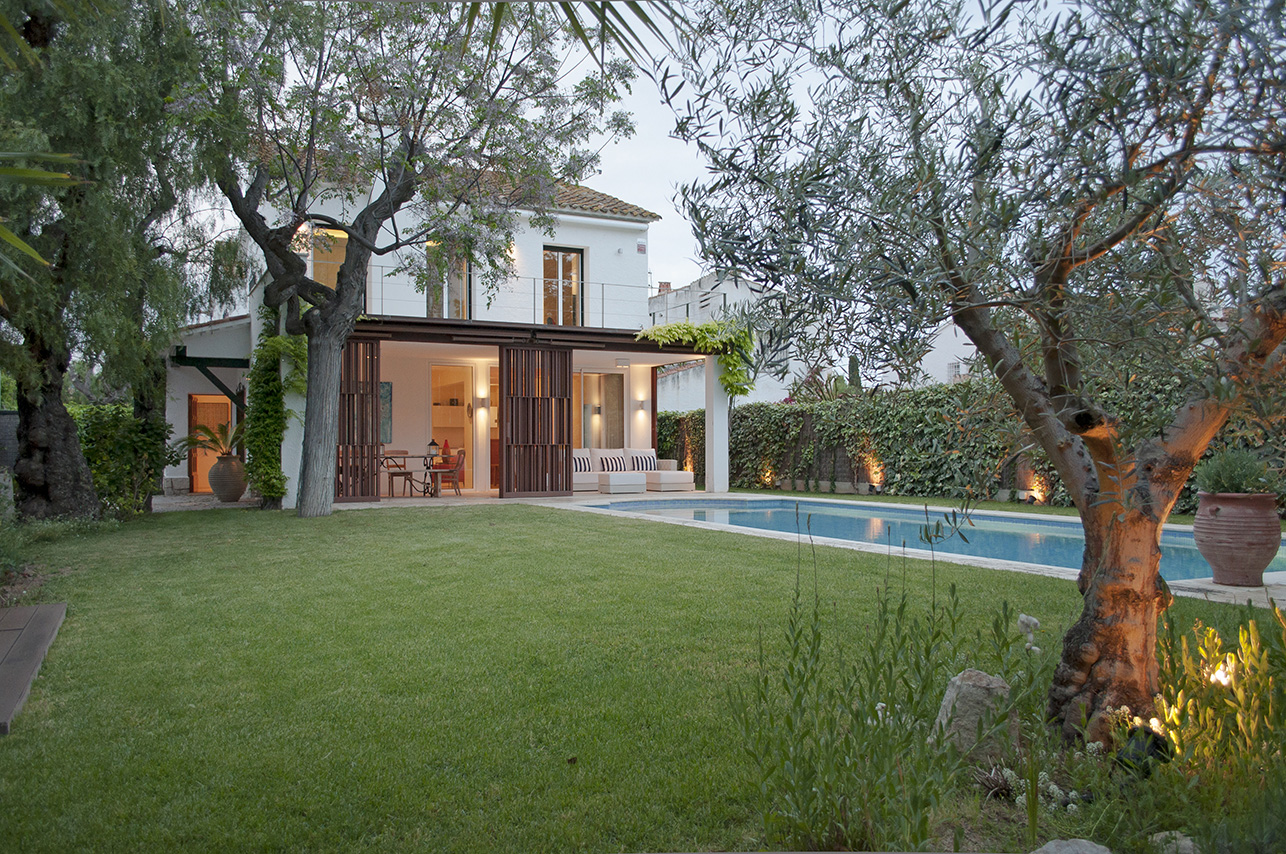
27 Sep A HOUSE OPEN TO ITS GARDEN ARCHITECTS IN SITGES
A house open to its garden
Today, we present one of the most celebrated projects that RARDO-Architects Sitges have had the pleasure to participate. We developed a full-scale refurbishment of a 1950`s traditional summerhouse located in Vinyet, Sitges. We found ourselves with an aging property that was unable to meet the standards of its new owners. The rooms were disconnected from each other and had no relationship at all with the outdoors. Our challenge was to reconfigure the spaces and design solutions in accordance to the lifestyle of our clients. We redesigned the interior architecture of both floors, improving the use of the environments with special effort in reconnecting the house with its garden. On the ground floor, we built a porch as an element of transition between the inside and the outside. Inspired by the traditional Mediterranean shades, we designed a sliding grid to filter the natural light from the West. On top of porch and on the upper level, we created a private deck connected to the master suite.
We were commissioned with a project that had the aim to renovate an old house in Sitges, Barcelona. From the outset, the clients professed a series of emotional and functional requirements. Without loosing the original charm of the house, they wished for new dynamic and fluid living spaces, able to adapt to everyday situations. We also recommended them to rethink the relationship between the interiors of the house with its garden.
From a structural point of view, the original house had capillarity problems, obsolete spaces, small rooms and dysfunctional bathrooms. We emptied the interiors and reinforced the house to bring down unwanted partitions. Thus, we were able to adapt the new home to the needs and habits of its owners. They wanted to have a nice place to cook, share and enjoy life outdoors. That is why we designed a kitchen with fluid connection towards the dinning area and the porch. We implemented natural materials such as marble and walnut along with a fireplace to rouse and create a comfortable environment. We opened large windows towards the garden to take full advantage of the incoming natural light. We preserved the house identity by conserving inside the original shape of the staircase and the traditional roof tiles on the outside.
The Mediterranean inspired us to design along with skilled craftsmen a sliding outdoor screen that creates space while protecting the house from the sunlight. The three modules of the screen offer an aesthetic composition when sieved by natural light.
On the upper floor we redistributed four old bedrooms in one large suite with private terrace and two fully equipped guestrooms. This decision enabled us to separate private from social life, which was assigned to the lower floor.



