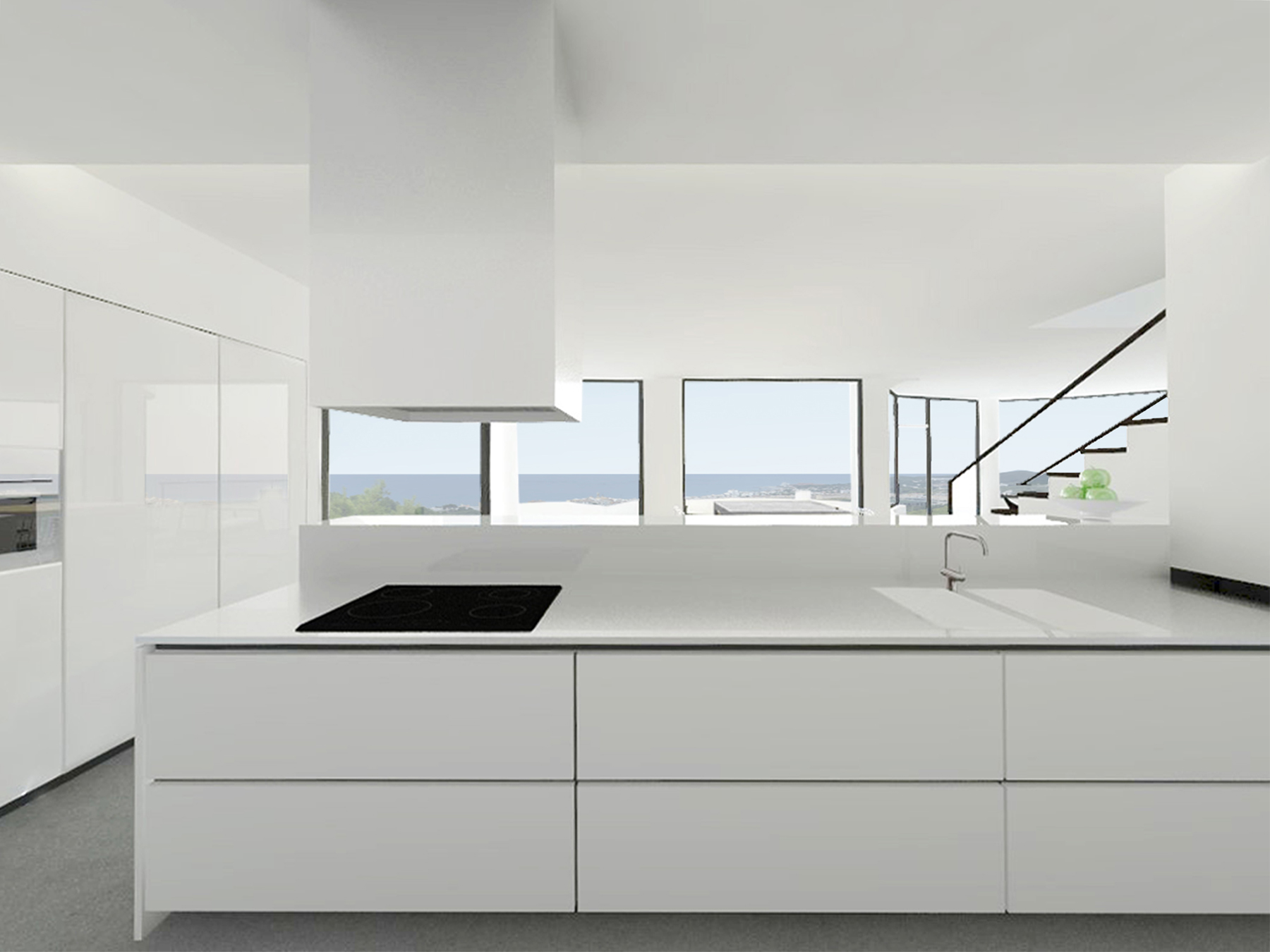
28 Sep Kitchens, centerpieces of the home
Kitchens, centerpieces of the home
In the mediterranean culture, since the old times the fireplace, the kitchen, had been considered the cornerstone of the house. The evolution in the architectonic trends for some time grow far from those views, to the point to make the kitchen a service room, only for the servants to cook. Nowadays, that trend is less and less considered and the kitchen spaces are living a golden age, where cooking is fashionable and they are getting more and more attention from the designers to the point of being the true meeting areas of the houses. Over livings or dining rooms, Kitchens are the areas where we spend more time now.
Here in RARDO-Architects, architects in Sitges and Barcelona, we enjoy ourselves both cooking and eating, so we know to put in value the concept of the Kitchen to get the most of it. Next, you can find some examples of fine reforms designed by us that we think you will find all the values that we like to transmit in our designs.
Wood Contrasts
There is a current trend of covering the kitchen furniture in bold, bright colors, but we prefer to create a contrast with the rest of the materials that only can be achieved with white furniture. In this case, as you can see, a sliding wood panel system was designed between the kitchen and the dinning as a big dividing line that let the owners to control the relation between both spaces. We consider wood as one of the most noble materials you can work with, so we do not want in any case other elements that can steal its thunder. So, for the rest of the kitchen furniture, we choose white lacquer-coated fronts. This color tone works perfectly with the rest of the knobs for the tall units and the columns.
The kitchen design is concentrated in the island, topped with a Silestone White Zeus worktop, the sink in inox steel integrated in the design and a tall flexible tap to make it easy to wash the dishes. One of the fronts of the island set back to leave space for some stools and generate a bartop area.
The rest of the furniture lean over the walls, creating a work zone in the perimeter of the kitchen. The Silestone worktop goes up to the wall between the floor and wall furniture, making the presence of tiles not necessary and creating a uniform front. The whole set is tied together with the use of indirect LEDs lighting behind the wall furniture putting light in the worktop and below the bartop as a decorative piece.
Kitchens in small spaces
In some cases, we have to deal with apartments or residences with a very limited areas, what makes us to come with solutions that let us work every little corner of the house. This was the main reason for a young couple to come asking for advice in the design of their apartment in Sitges. In order to optimize the space, we designed a semi-open kitchen in the waste space between the stairs and the perimeter of the apartment.
At the left, we located the integrated fridge and a semi-colum for the microwave. Next, the furniture extends all the way to the limit, with a worktop in Krion with a seamless sink in the same material. The front of the furniture, again, are chosen in white but, this time without the lacquer-coat, to keep it low-cost. The kitchen front is in glass, to protect the wall, and the high furniture goes all they way to the ceiling, to get the most of the little space.
This design´s strongest point comes from the table behind the stairs, as an extension of the low furniture that make useful the most unapproachable space. The table folds itself in the same material in the side to the living room, letting the sofa lay on it. On the other side, a couple of stools make from a waste space, a very nice bar top open to the living room.
Open kitchens to the dinning room
If there is enough space, it is always a good option to have an open kitchen to the dining room. In this case, we had the perfect space for that. One of the main points of this remodeling of a XIX century building was to let the old brick walls naked, so we aim for a single linear kitchen with only floor furniture, concentrating the storage space and the appliances.
This was a very special remodeling, dealing with a listed building and all, so the material used had to confirm that singularity. So, we choose to get rid of the white tones and work with fronts in natural walnut wood and an worktop in inox steel. The nogal wood is also used in the rest of the furniture for the dinning area, table and chairs, creating a theme that ties together all the set.
The other appliances are hidden in the big structure of laminated wood in black, including the fridge and freezer and a pantry with all the small appliance like the boiler or the coffee maker, that can be used also as an storage space.
As always, this are only a selection of the ideas that we want to focus on, but you can find more of our projects in our website. If you have any consultation about rehabilitation, remodeling or construction, please just let´s us know! We are eager to hear about you!



