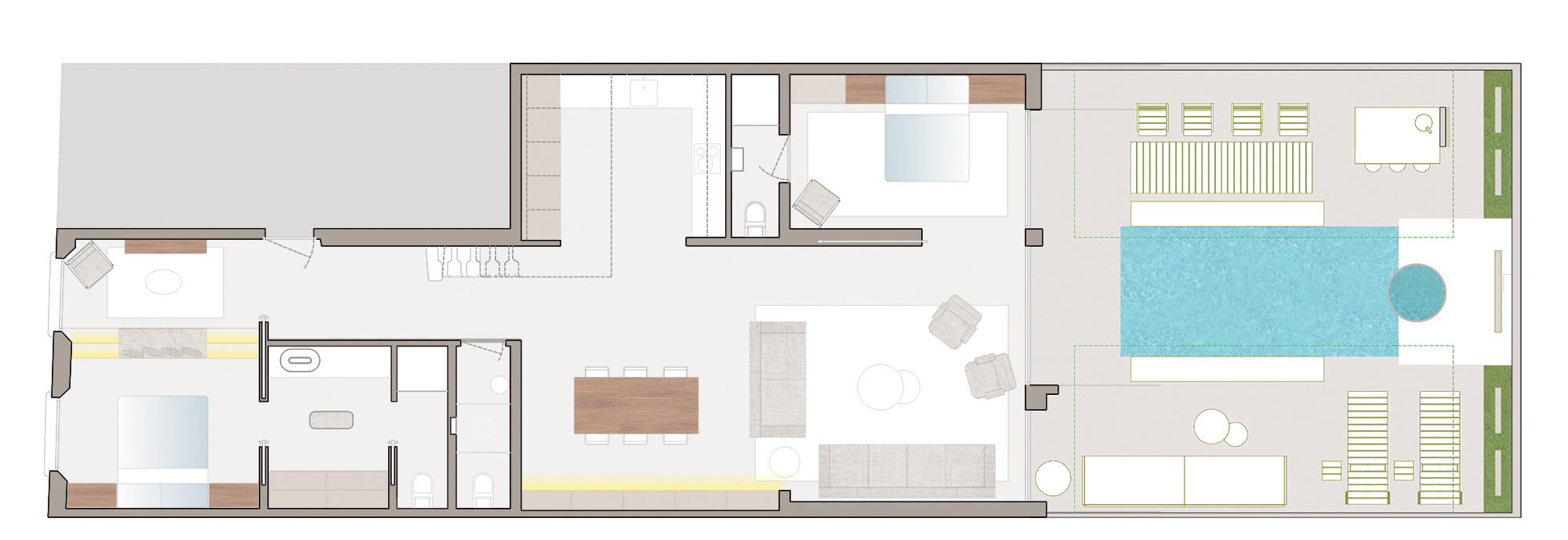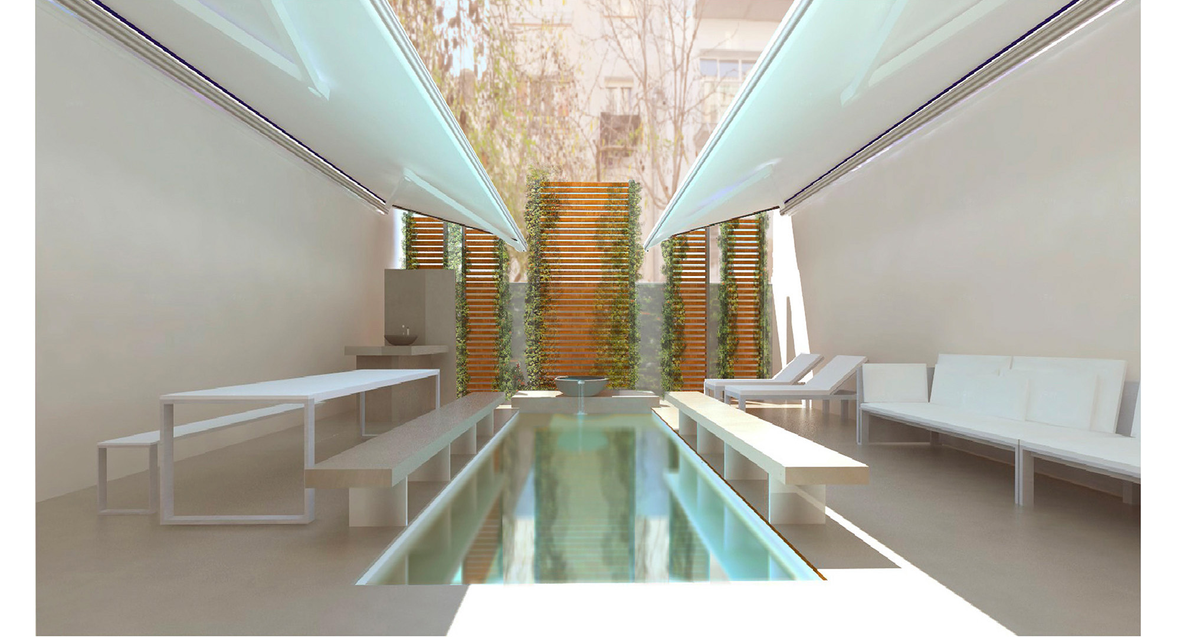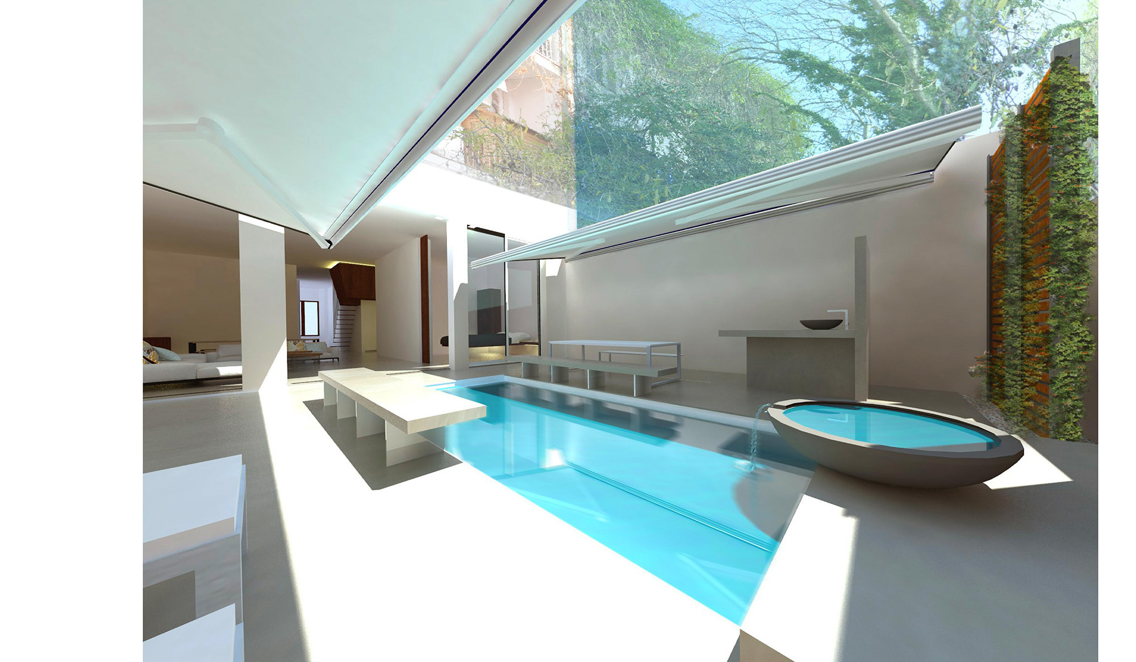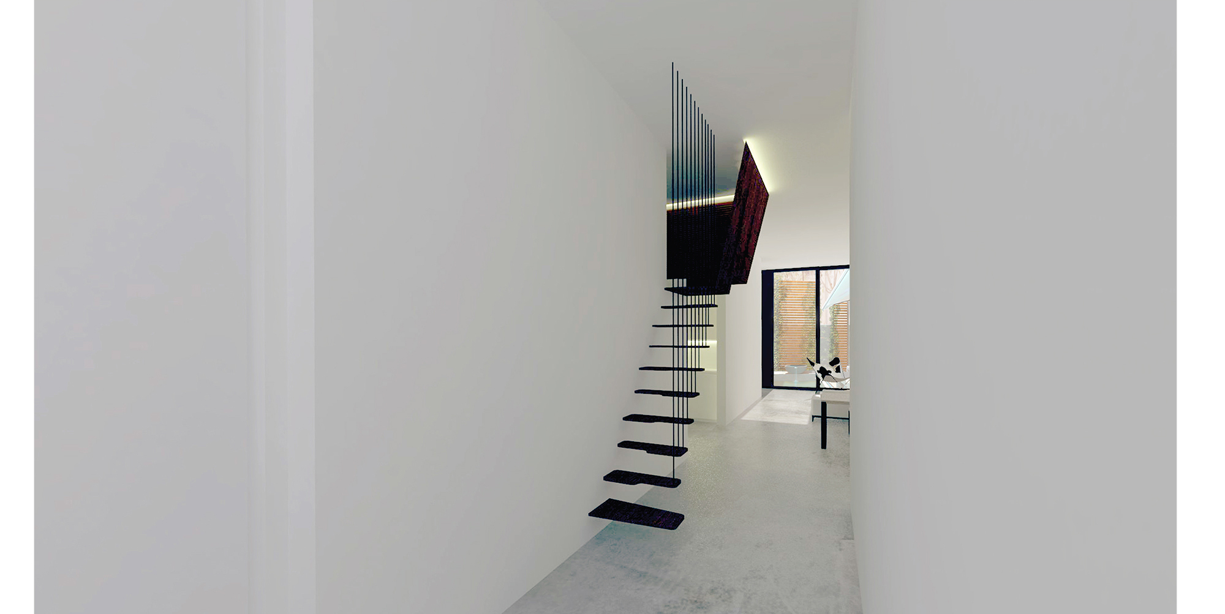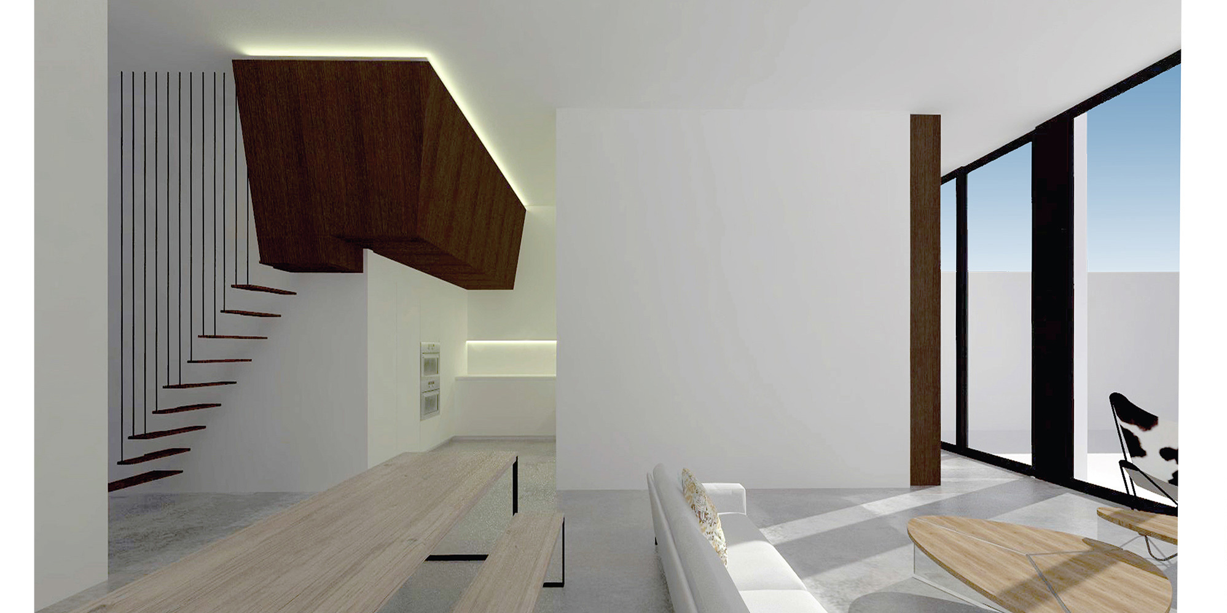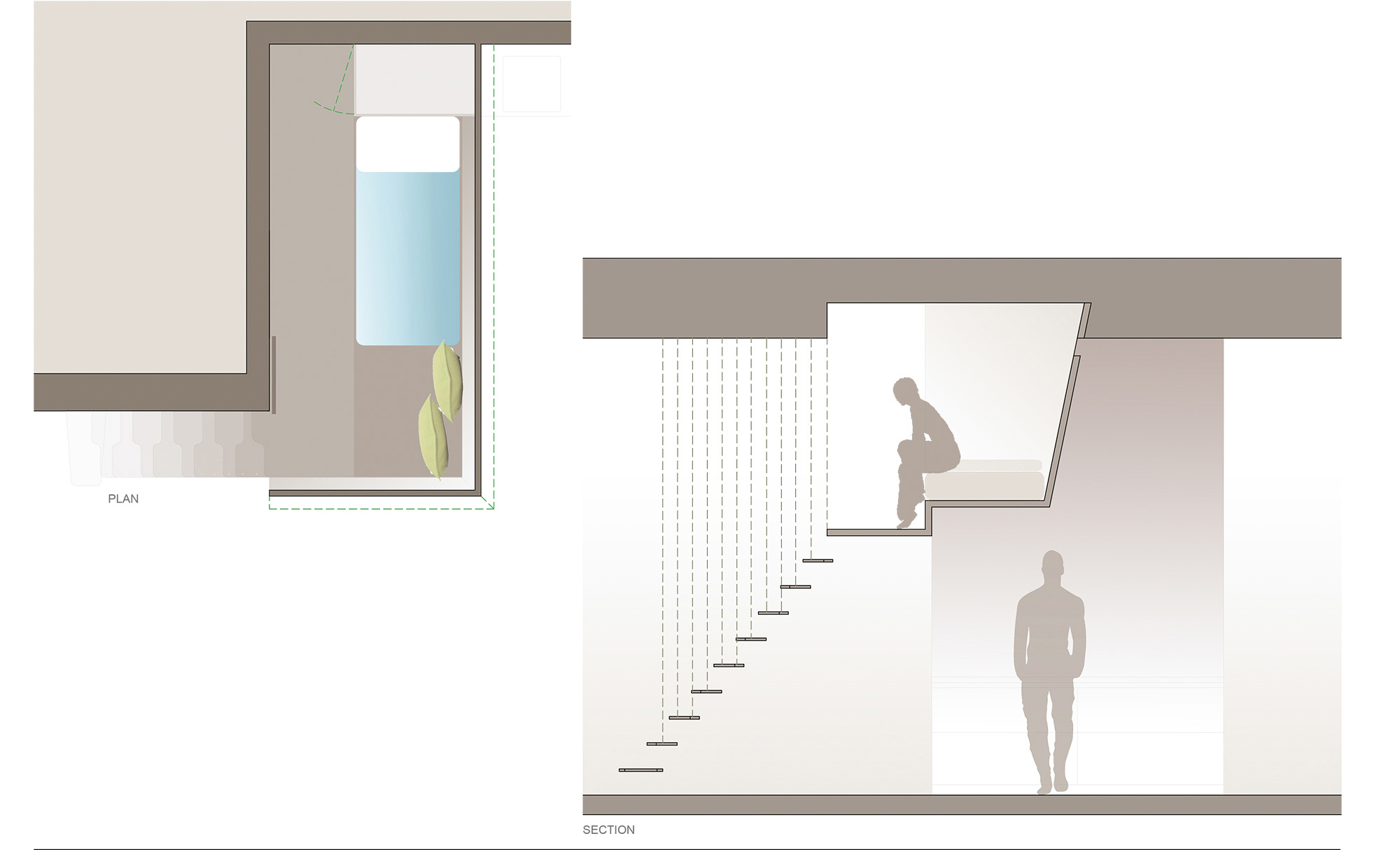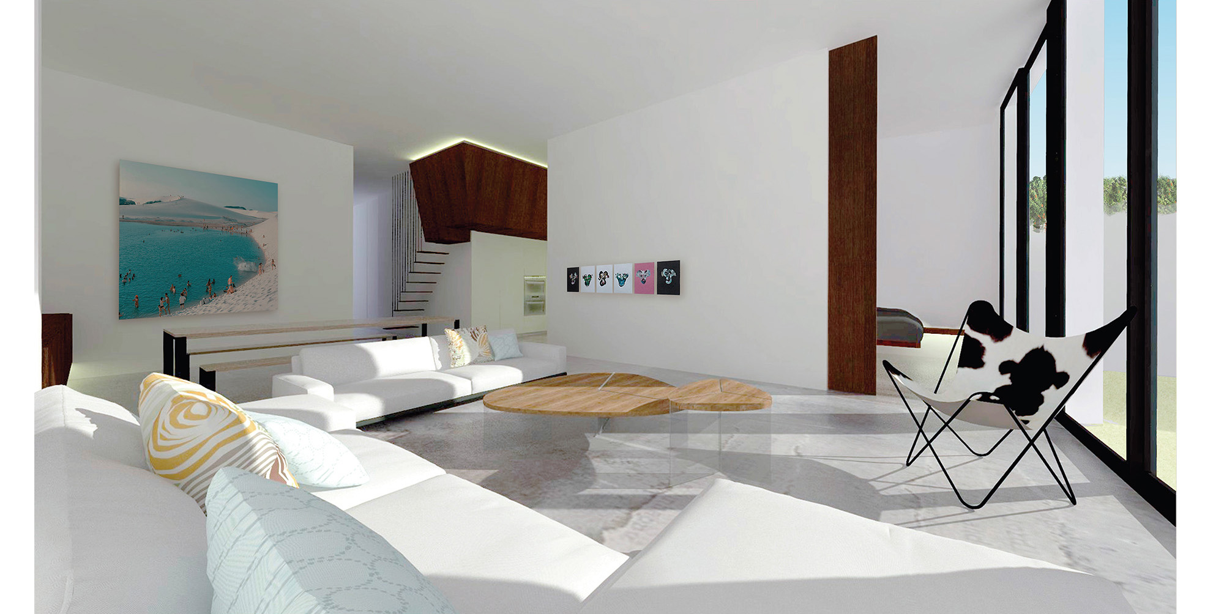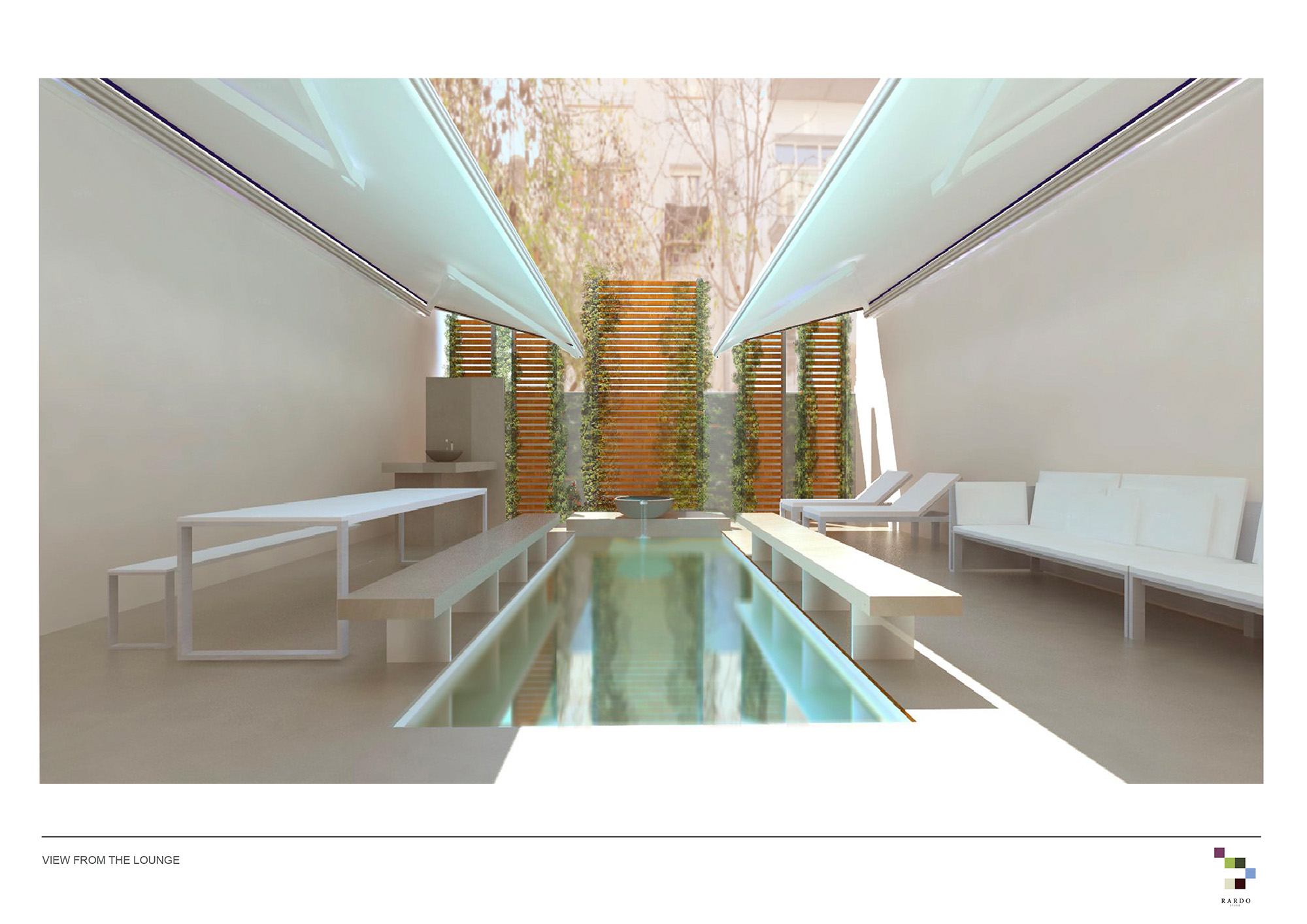
01 Feb A modern oasis in the middle of Sitges – Barcelona
A modern oasis in the middle of Sitges – Barcelona
The following project had a particular request in a building with heritage value. Our team had to transform what it used to be an old commercial store into a modern home and adapt it to the needs and wishes of the owners.
We proposed them to demolish all the unnecessary walls to create a one and open fluid space. At one end of the property, we located the master suite with walk-in closet and private bathroom. The heart of the home would be the main area and should encourage social gatherings. We equipped this social space with a fully equipped kitchen, dinning room and lounge area. A wooden cabin rises over the common area to act as a service room.
Also, we attached a second suite to the social area, with great views to the inner garden. The guest can grad its privacy thanks to a sliding door that hides inside a wall. Outside, a pool and a small fountain take centre stage. Towards one side of the pool, we proposed a wide table to organize meetings and enjoy the outdoor life. On the other side, a series of armchairs and exterior sofas for individual relaxation. We suggested our clients to install a succession of wood panels to gain more privacy.
