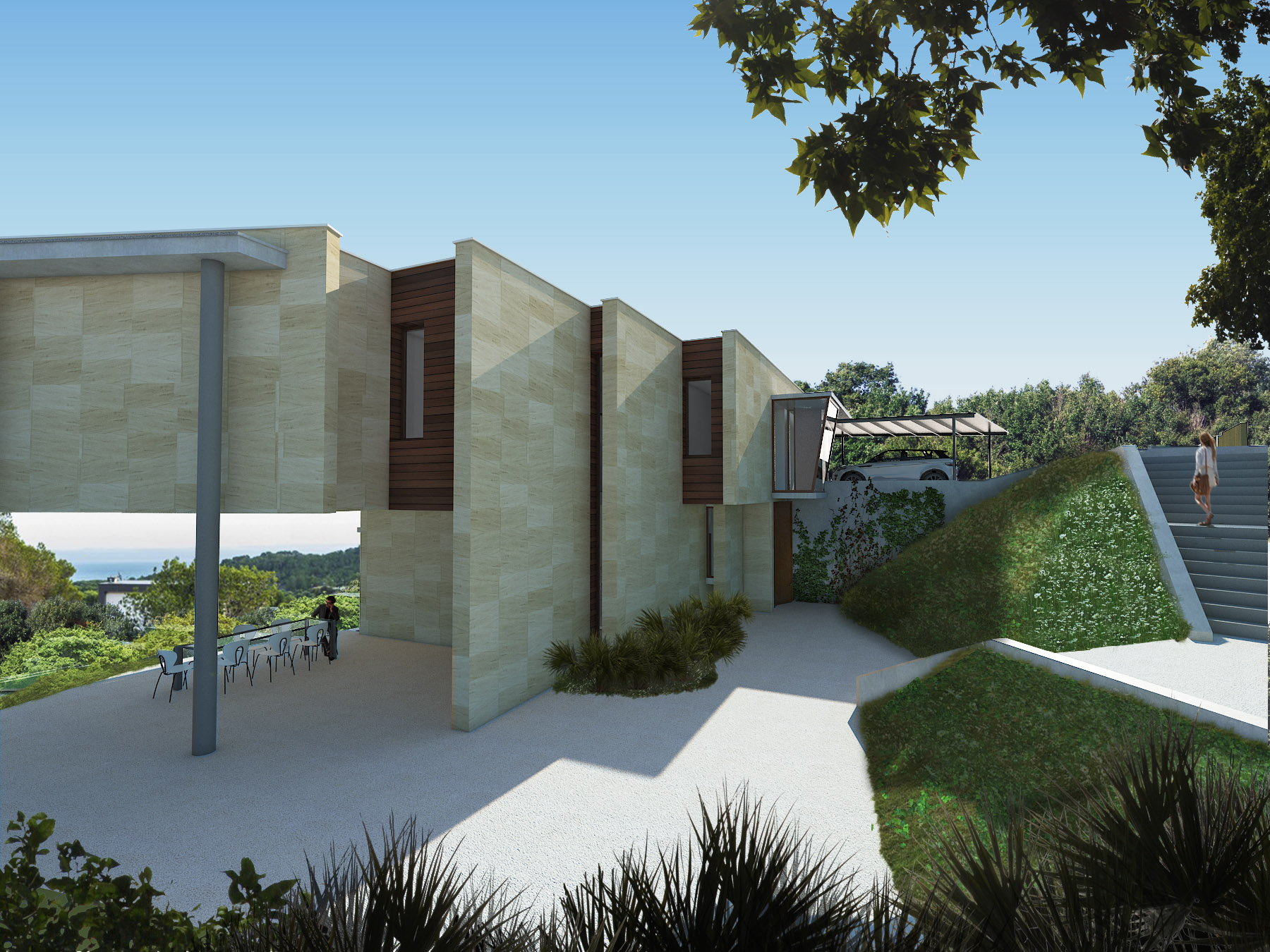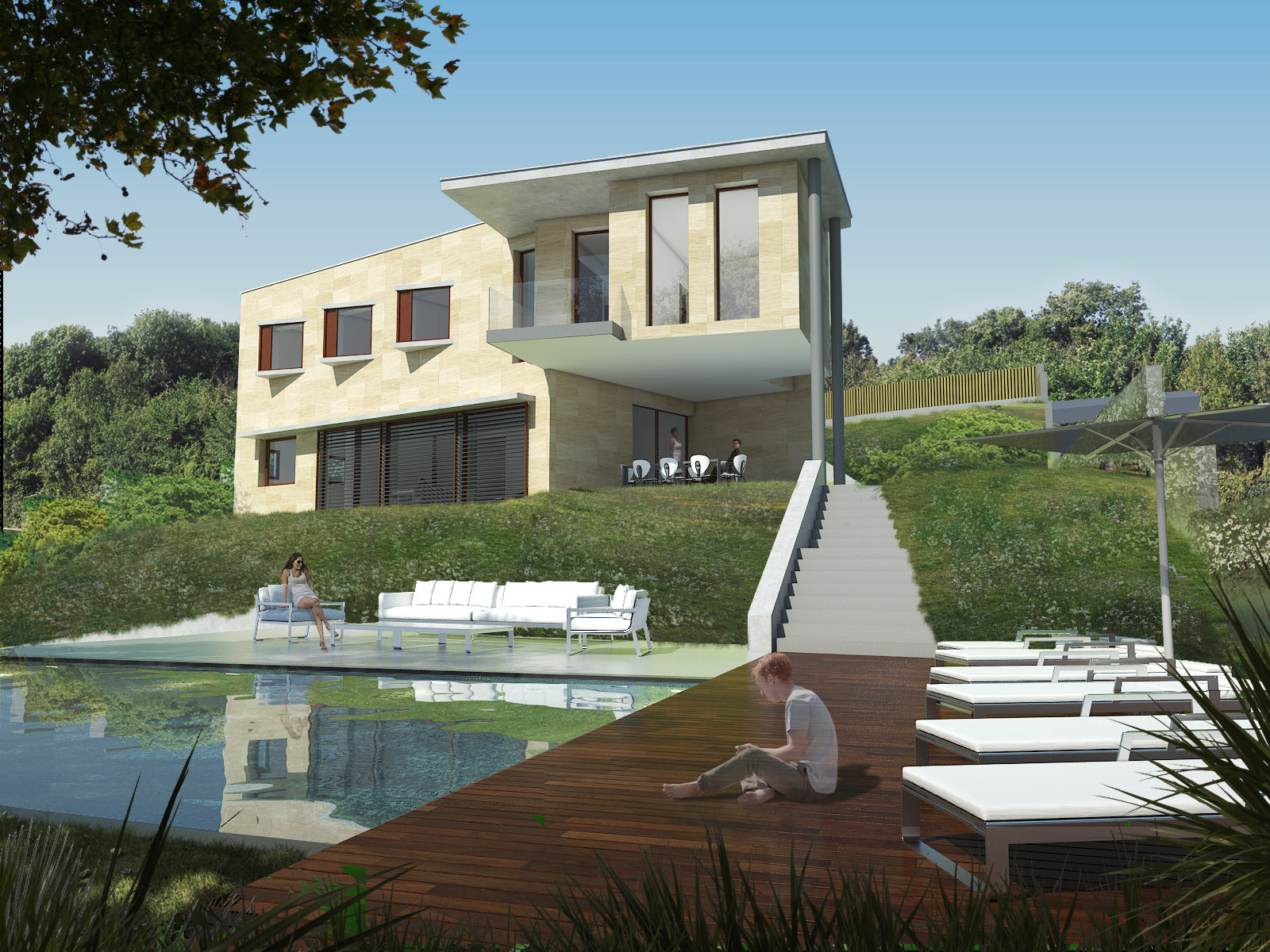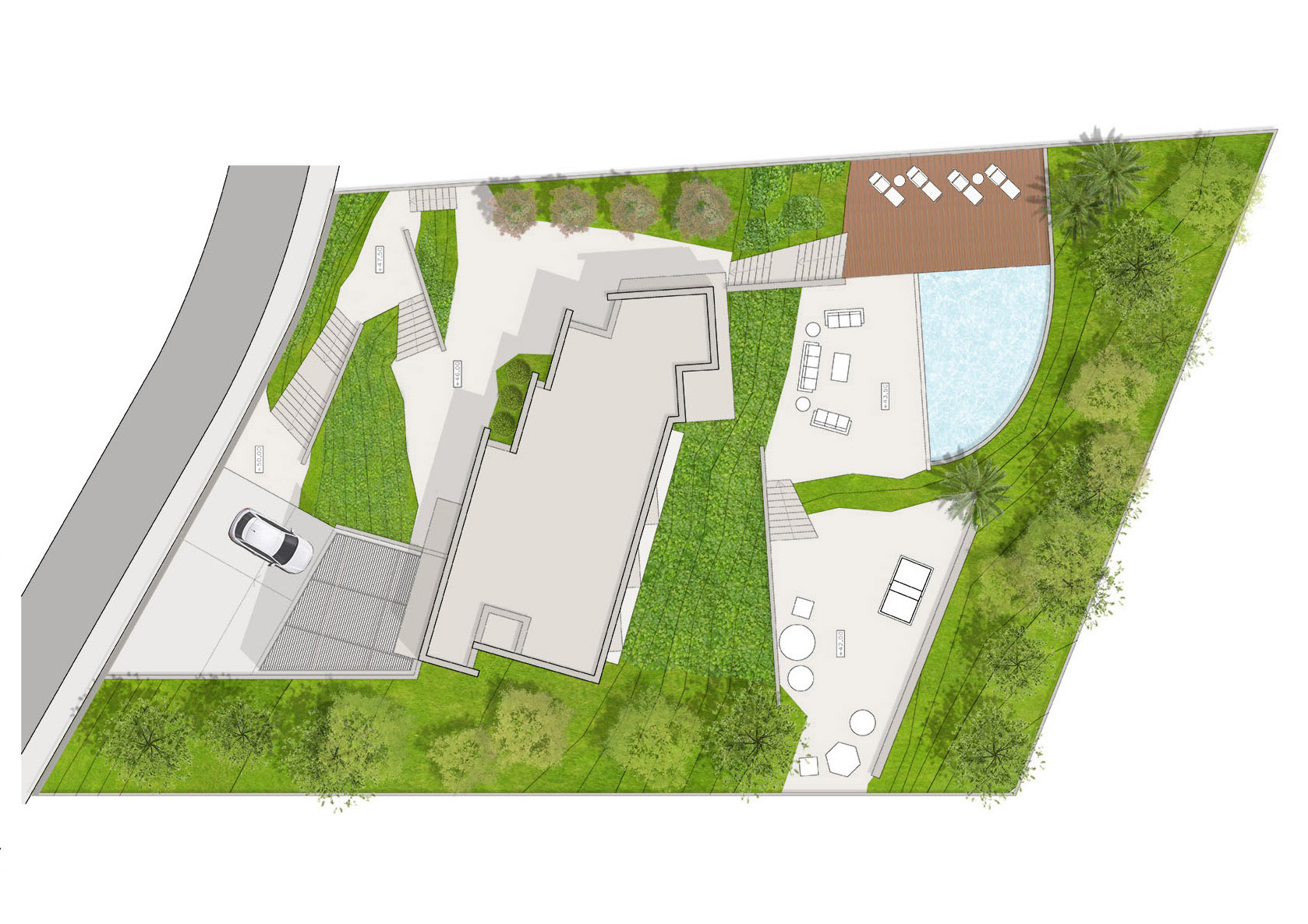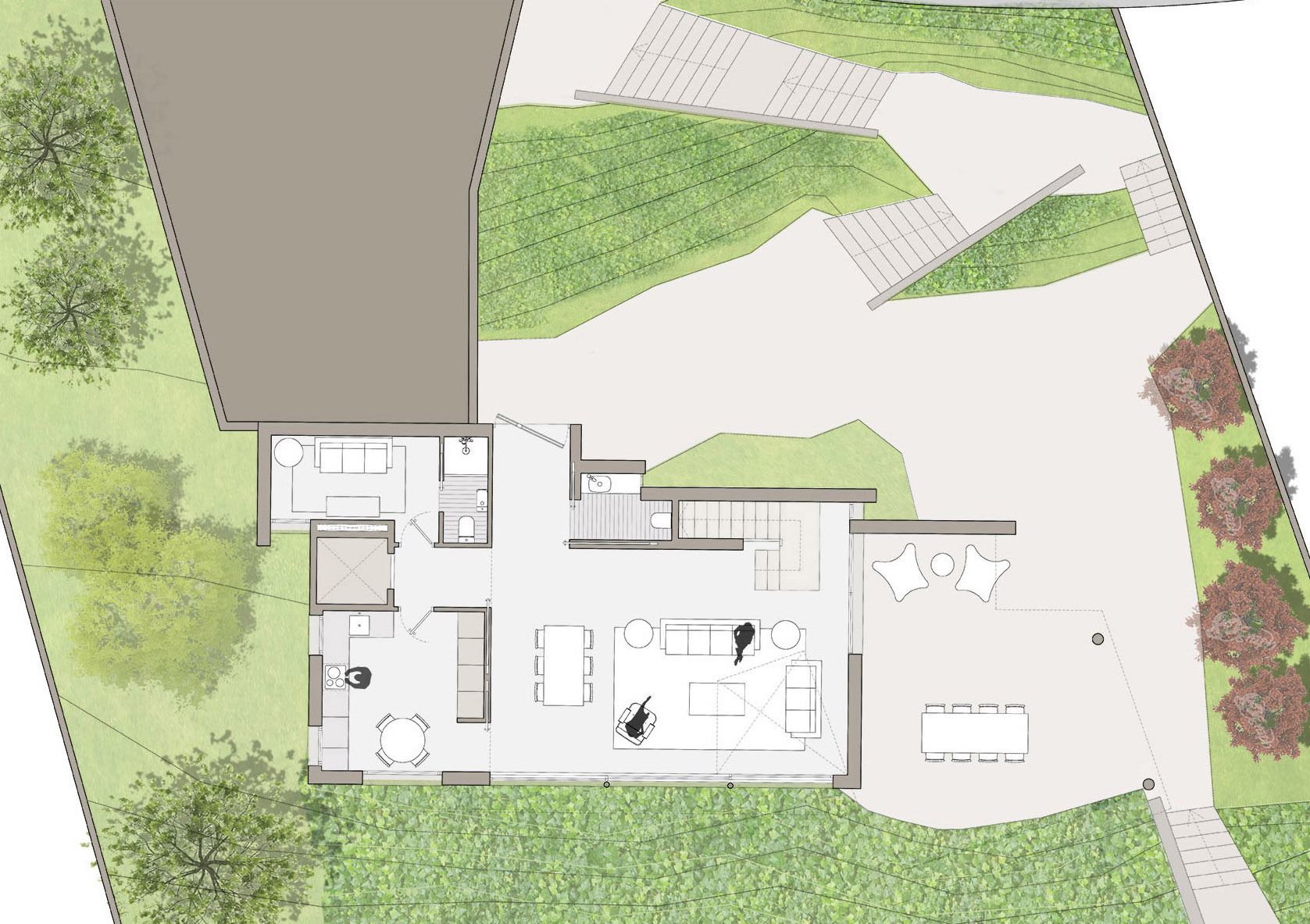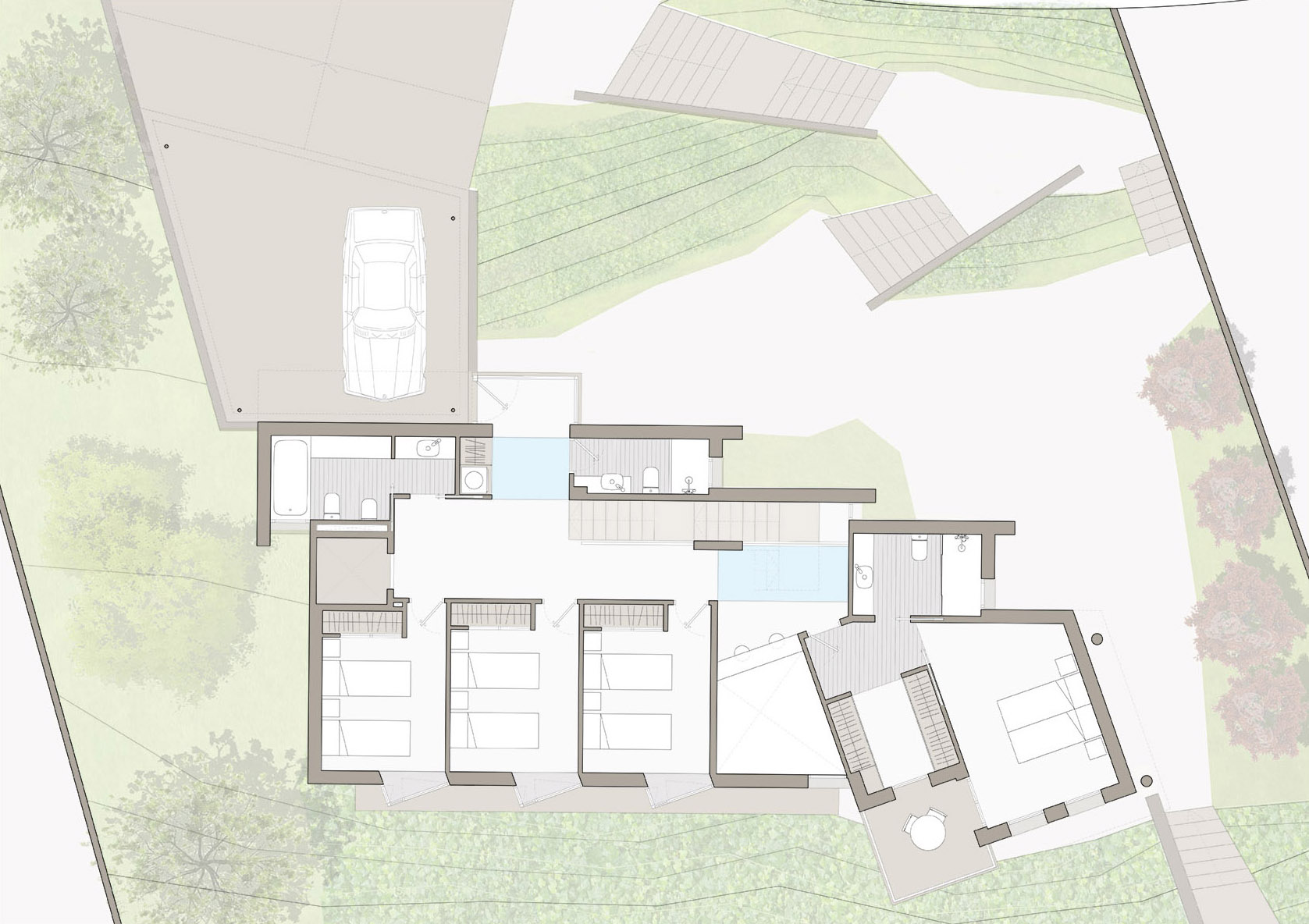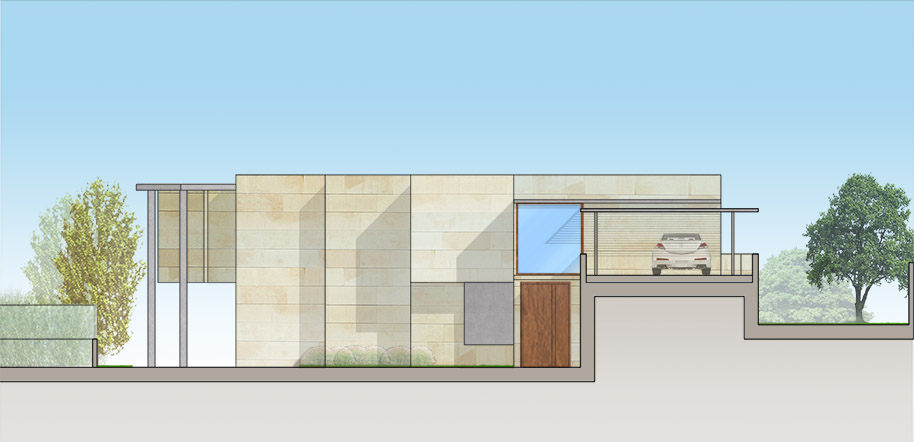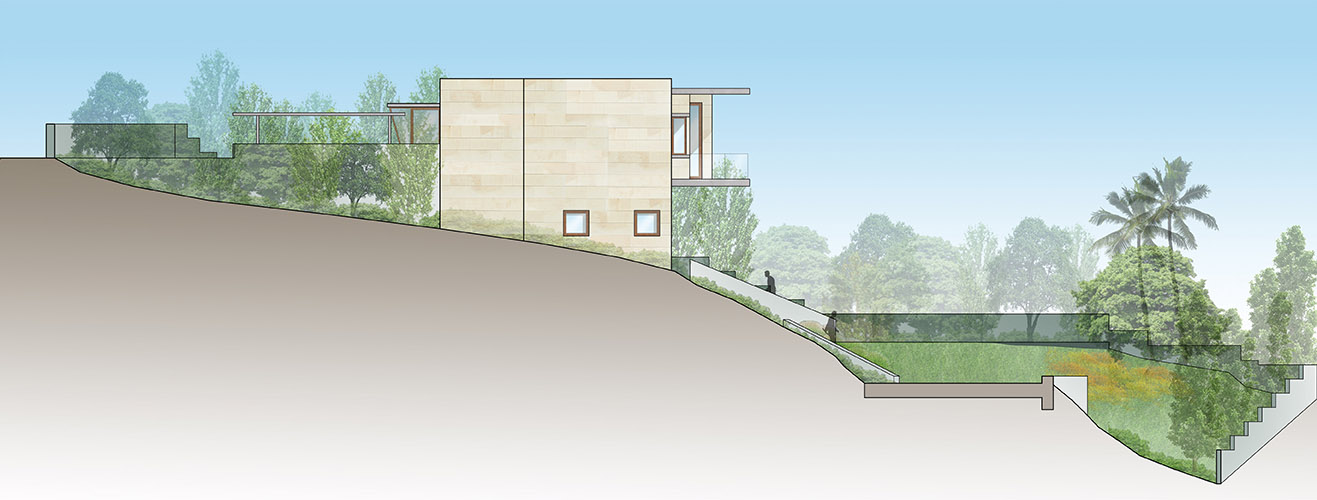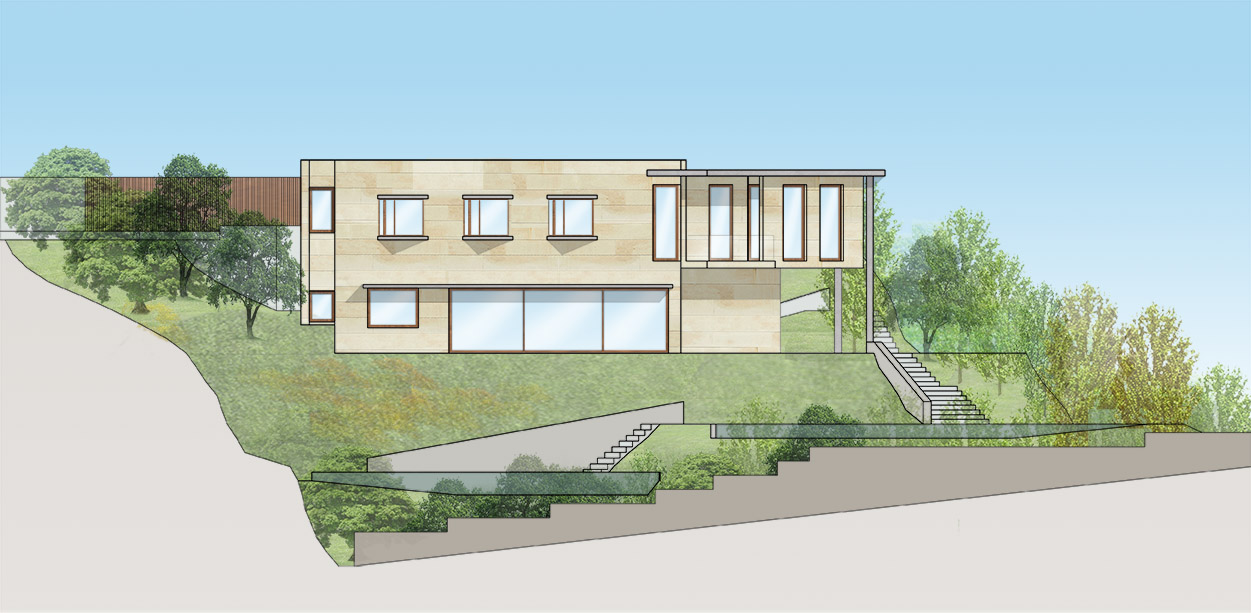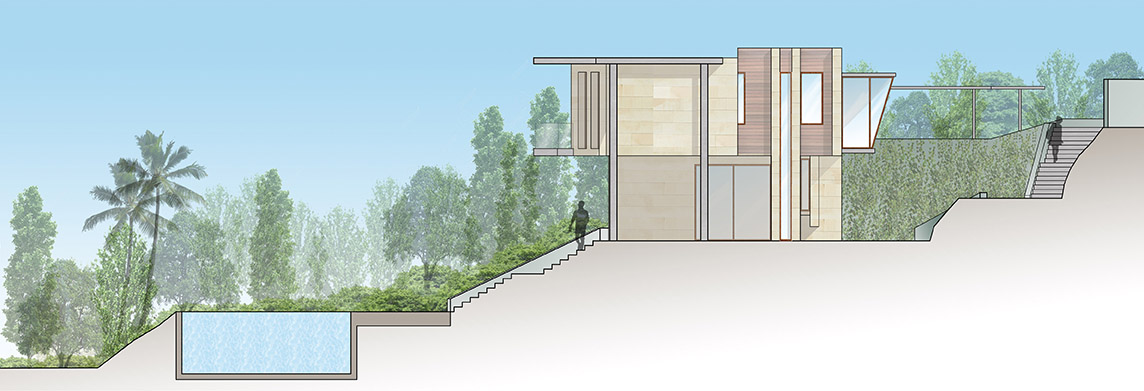
07 Aug New construction of a detached house and landscape open to the Mediterranean Sea
New construction of a detached house and landscape open to the Mediterranean Sea
Currently, we are working in the construction of a detached house in a land lot with a very low occupation, so we seek to make the insides and the outsides collaborate and work together.
The house is arranged in a way that the main elevation, the one oriented to the road, is completely closed to keep privacity, but at the same time, the other elevation opens entirely to the views of the sea with big windows and balconies that frame the beautiful views. The first floor is occupied mainly by the living room, with the kitchen moving to a side of the layout, giving service to the public areas. The second floor contains three identical bedrooms and, separated for a bridge in a glass floor, the main bedroom opens to the sea views, fully equiped with an single independent configuration that makes it different to the others.
The insertion in the land plot is done three meters under the road level, generating a double entrance: one for the vehicles in the second floor and for pedestrians in the first floor. This funcionality is repeated in the rest of the plot, generating a series of terraces that adapts to the level curves, with different uses that let them used independently or combined.
A strong green belt developing in the limits of the lot generates a barrier that separate the property from the vicinities and, at the same time, generates shadow and keeps the exteriors cool and fresh.
