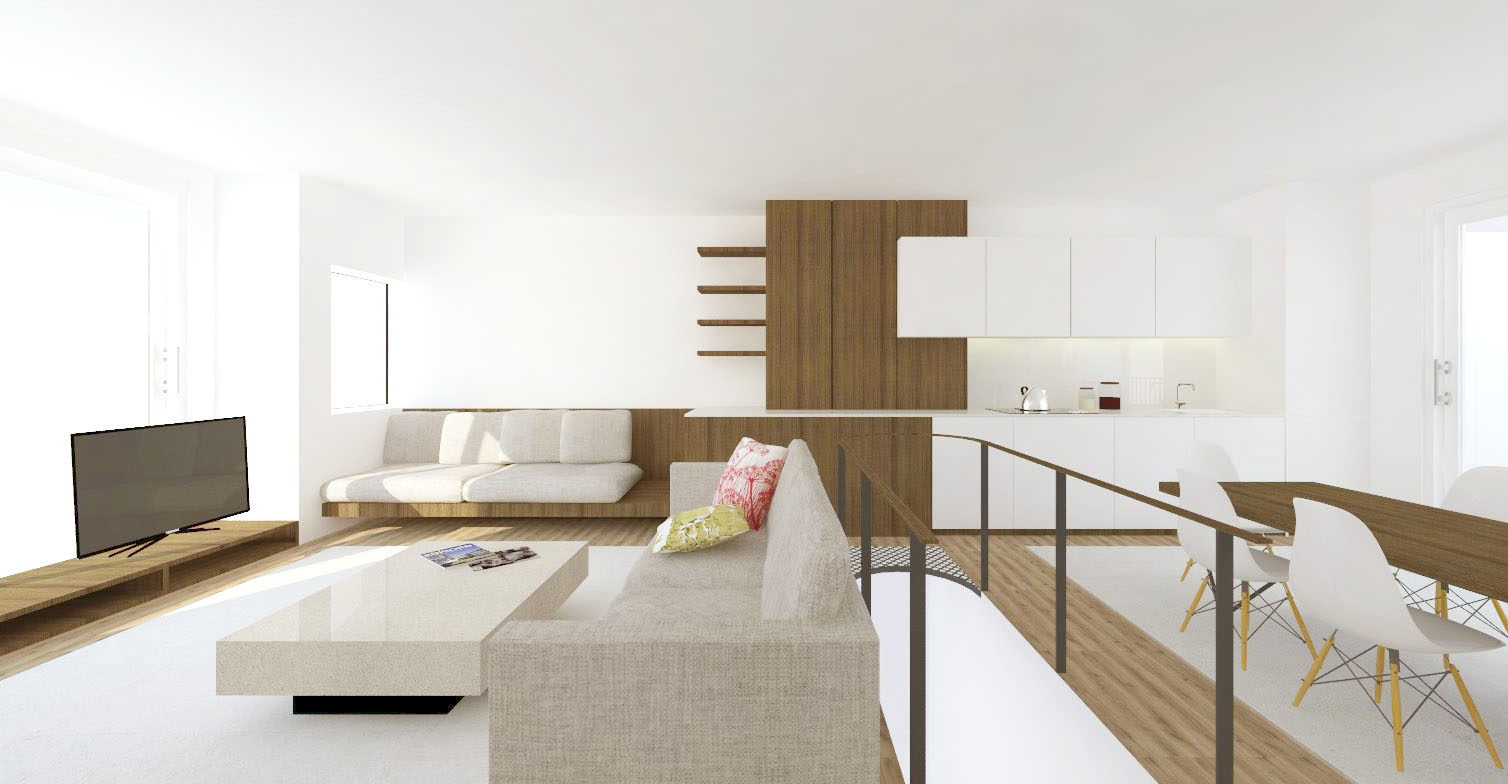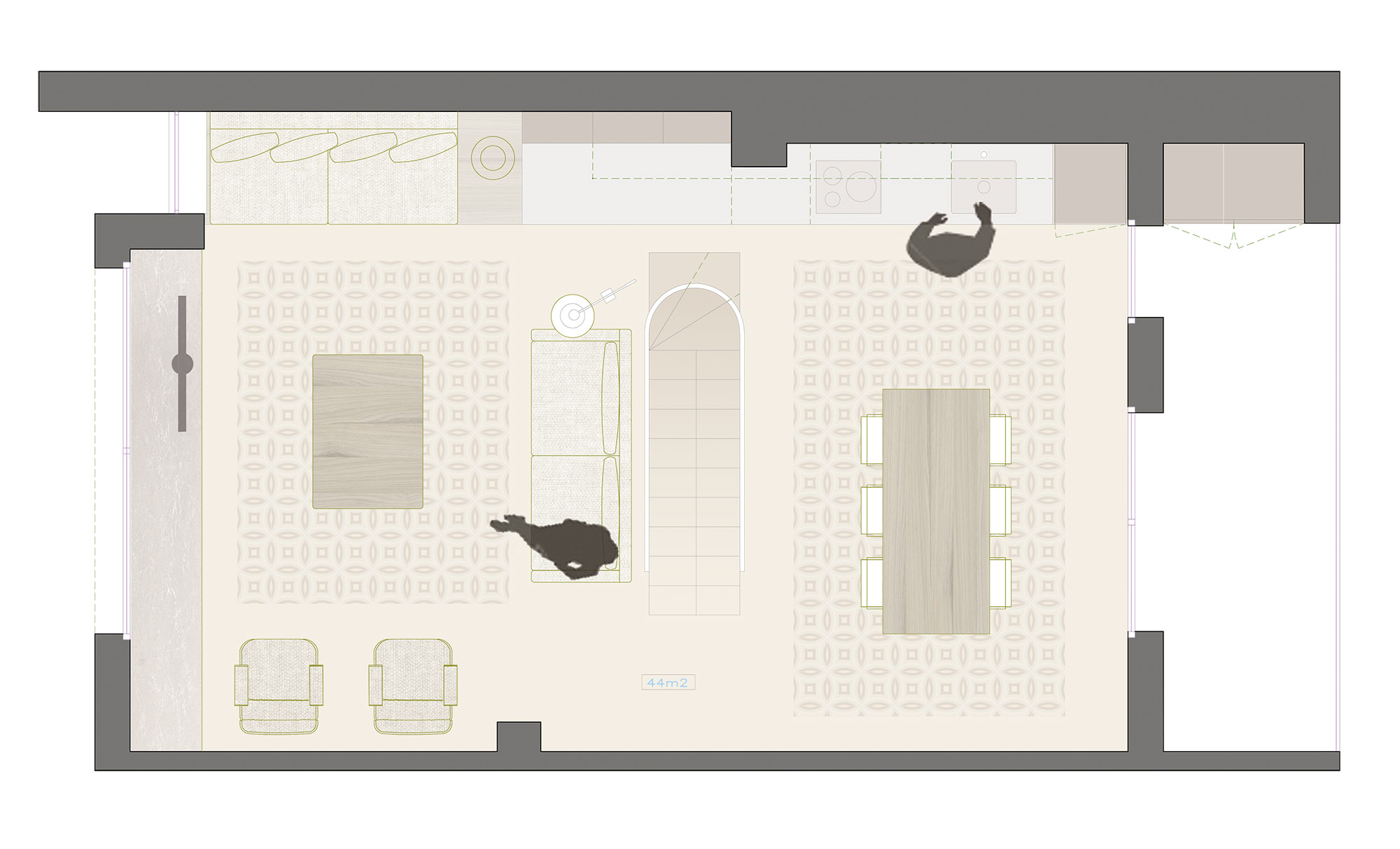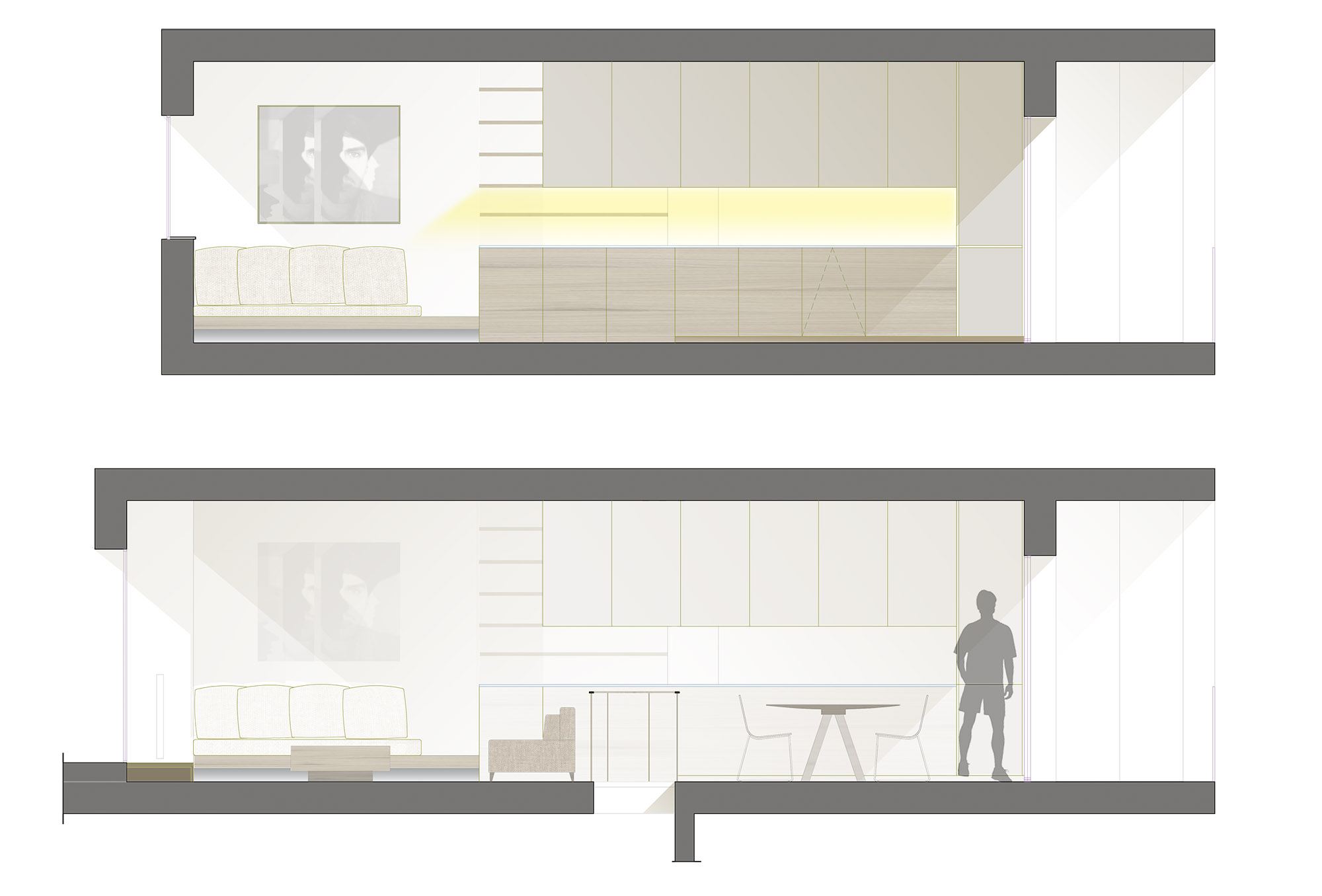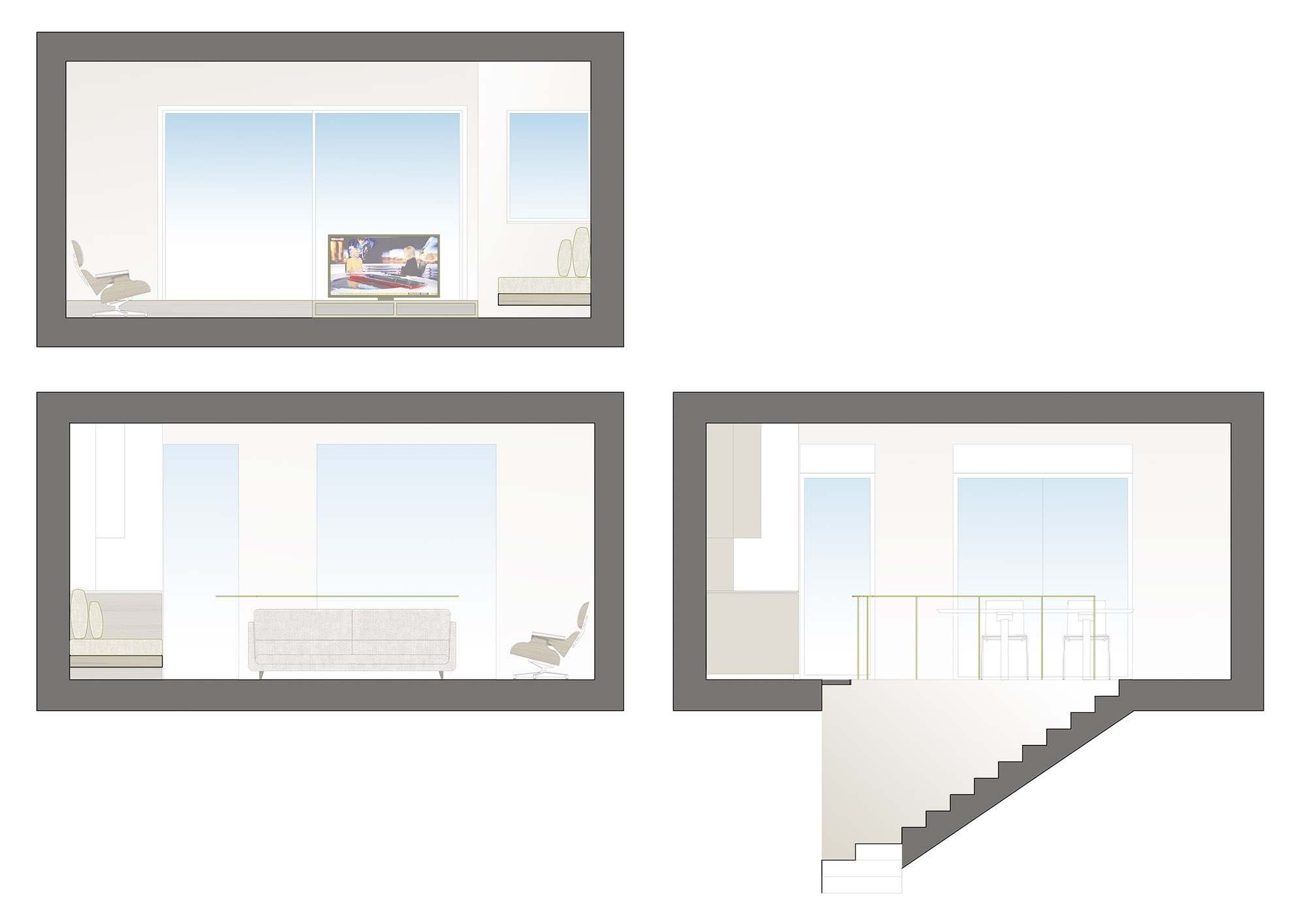
09 Jun A MODERN LAYOUT FOR A WHITE PENTHOUSE IN SITGES – BARCELONA
A modern layout for a white penthouse in Sitges, Barcelona
A multicultural couple living in Geneva, Switzerland commissioned us a full-scale refurbishment of their penthouse, located in the city centre of Sitges, Barcelona. Our clients wished to have an open, dynamic and fluid space capable of adapting and solving every day issues and situations.
The most significant challenge was to hide a large gap on the kitchen wall, caused by the elevator’s pit. To hide this difference, we proposed the owners to expand the working area of the kitchen and cover this unwanted volume with the same materials. Our proposal shows how this volume visually disappears to become part of the furniture and equipment.
Throughout the whole project we opted for noble materials such as wood to create a natural and comfortable environment. The proposed furniture was designed-to-measure to take full advantage of the space. Being one of our clients a photographer, we left a few white walls so he could hang his latest works.






