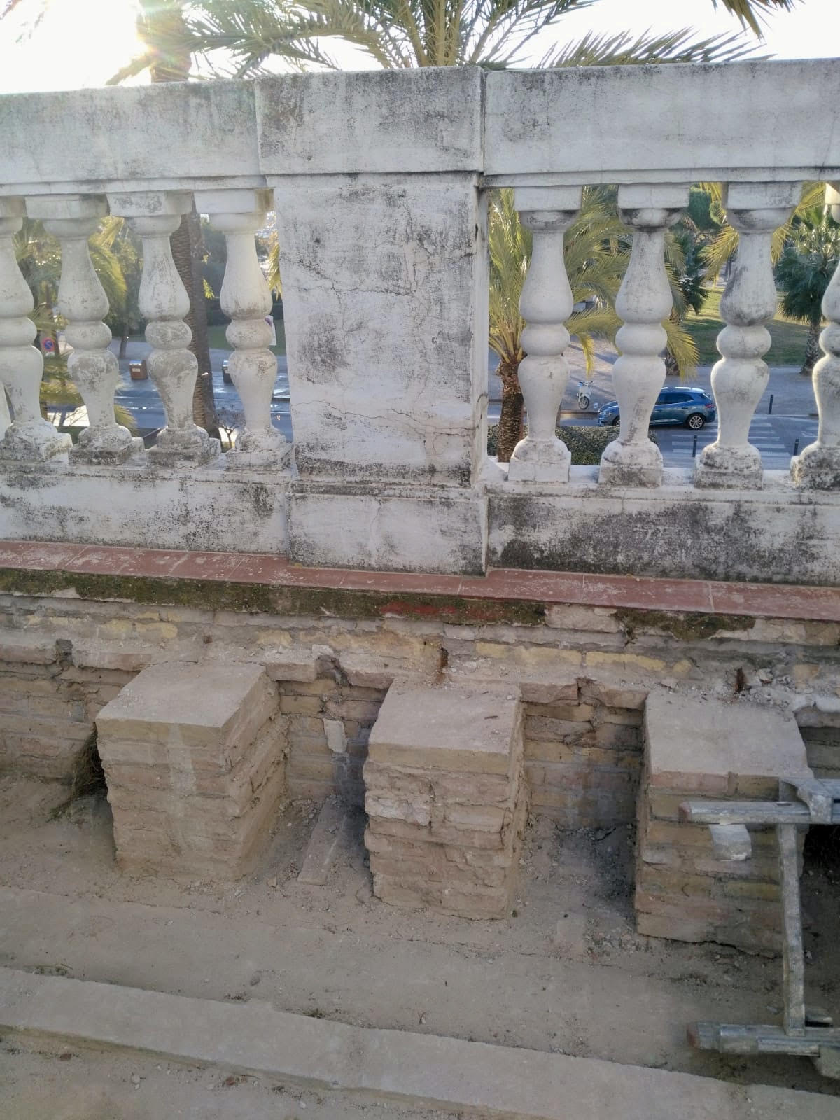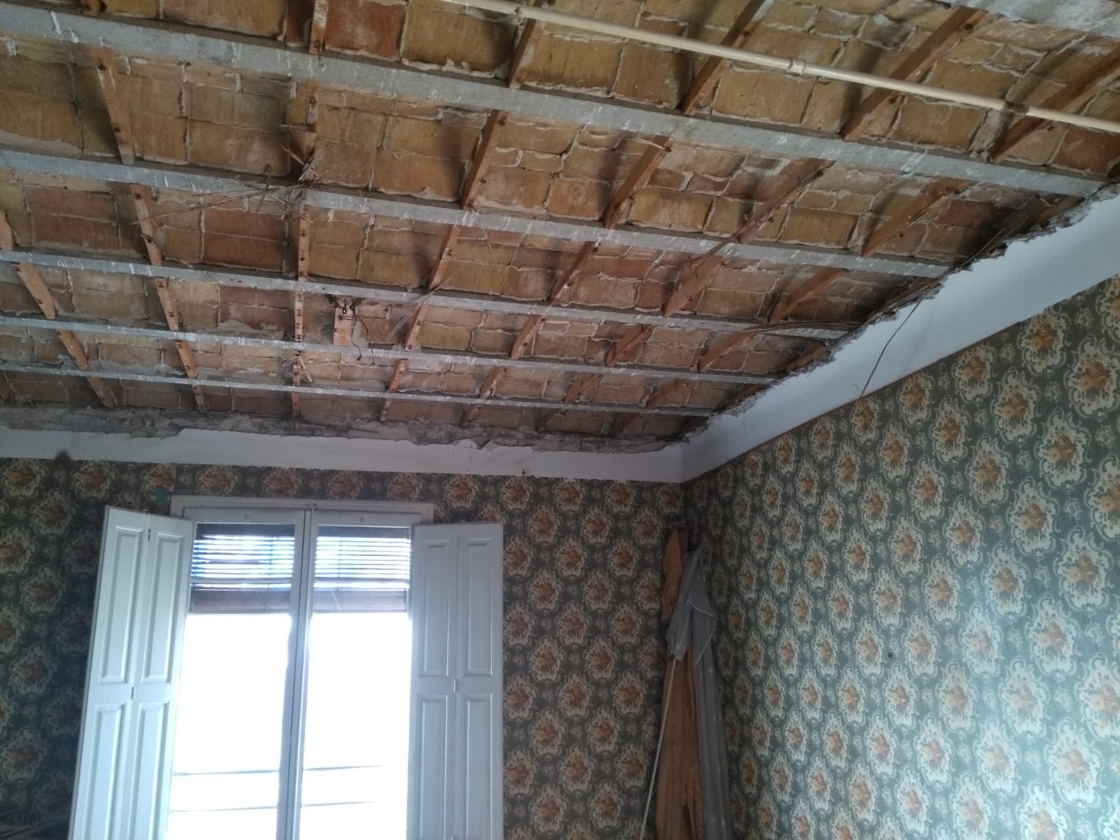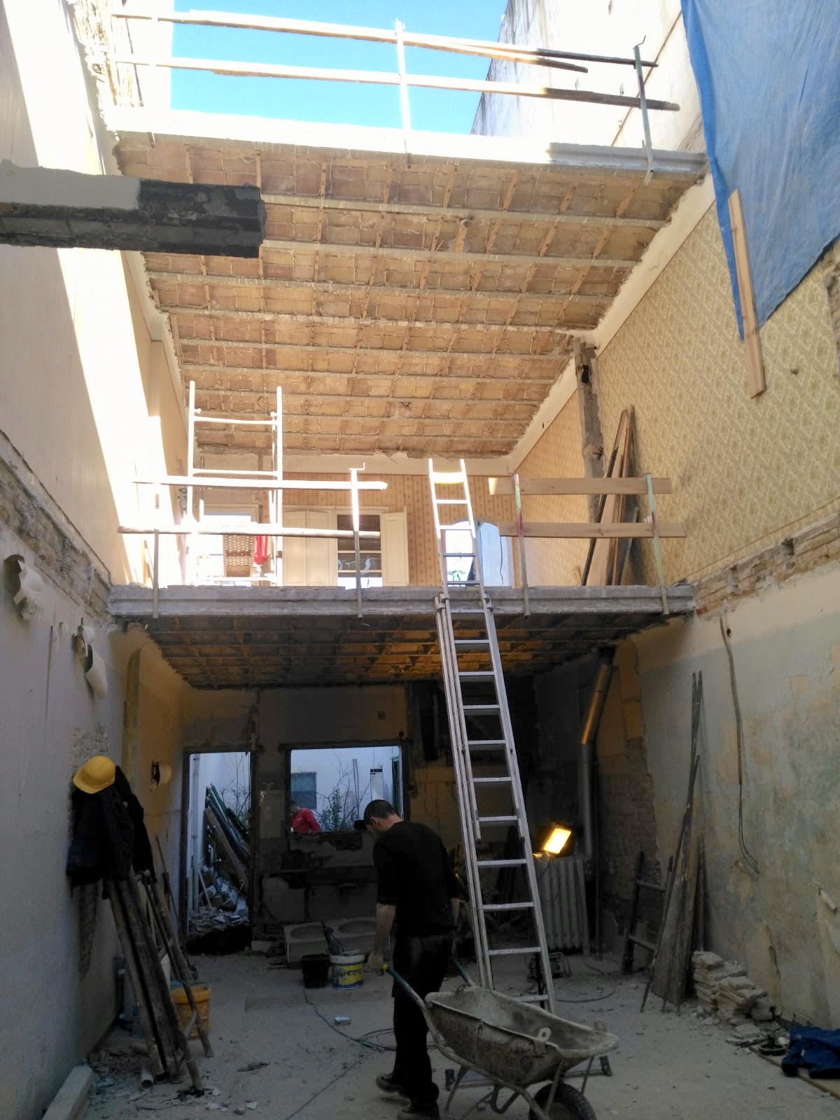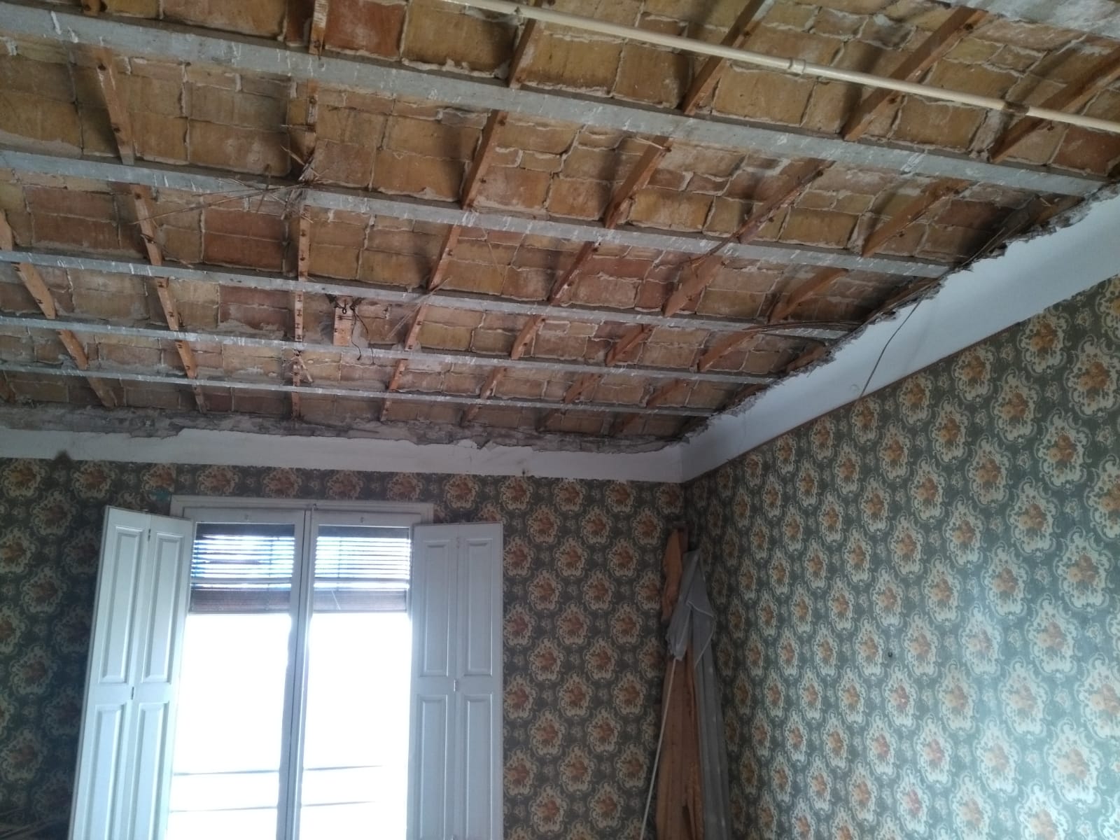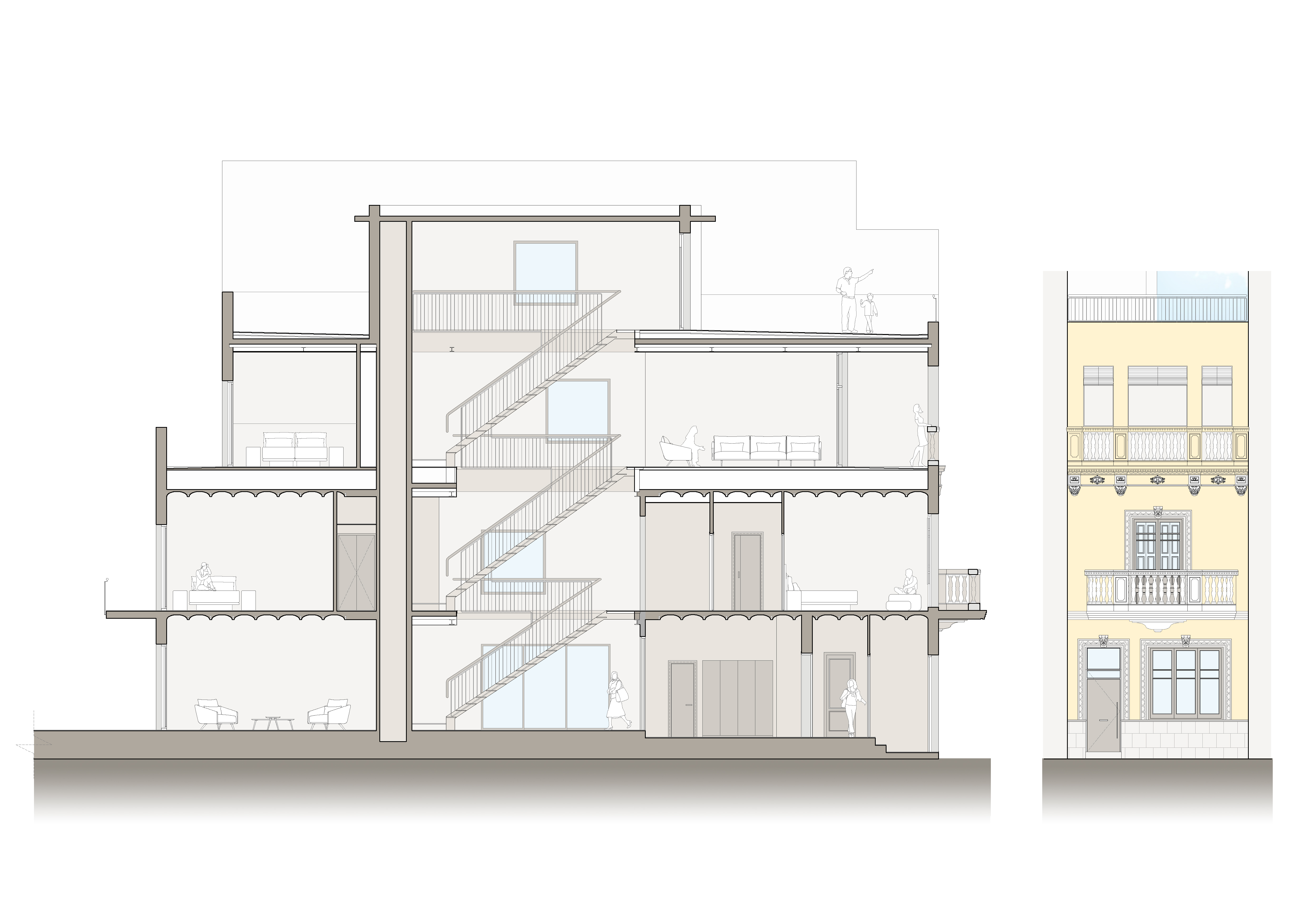
18 Jan NEW PROJECT IN THE SEA FRONT OF VILANOVA I LA GELTRÚ
NEW PROJECT IN THE SEA FRONT OF VILANOVA I LA GELTRÚ
Our office of architects in Sitges has been in charge of working on a large-scale renovation of a protected building with a longitudinal configuration on the seafront of Vilanova i La Geltru, Barcelona. Located in one of the most distinguished areas of the city, the apartment had an outdated interior configuration of large rooms without light and a single bathroom for the entire house. A minimal patio in the lateral zone was clearly insufficient when allowing light to enter the rooms.
We proposed a large opening in the central area of the house to allow light and ventilation, with a new open patio demolishing most of the structural walls and raising a new floor on the property. This procedure was fundamental to comply with modern standards and to satisfy the requirements of our clients. We reconfigure all the spaces to emphasize the division between the daily common areas of the private ones.
The addition of a new floor in the upper area of the house allowed to reconfigure the rest of the uses of the previous remnant plants in large rooms with dressing room and bathroom. The rest of the house would be divided into common areas and large rooms that take advantage of the beautiful views to the sea, through large glass cloths with the possibility of opening in all its dimensions, allowing the incorporation of the terrace imposed by the municipal planning authorities inside the house, increasing even more the useful area of the house.
Follow closely the development of this spectacular intervention in the real estate of Vilanova i la Geltrú through our website and social networks!
#moderninteriors #interiorarchitecture #interiors #moderndesign #interiordesign #architectureinterior #sitges #design #furniture #furnituredesign #architecture #barcelona #vilanovailageltru #castelldefels #rardoarchitects
