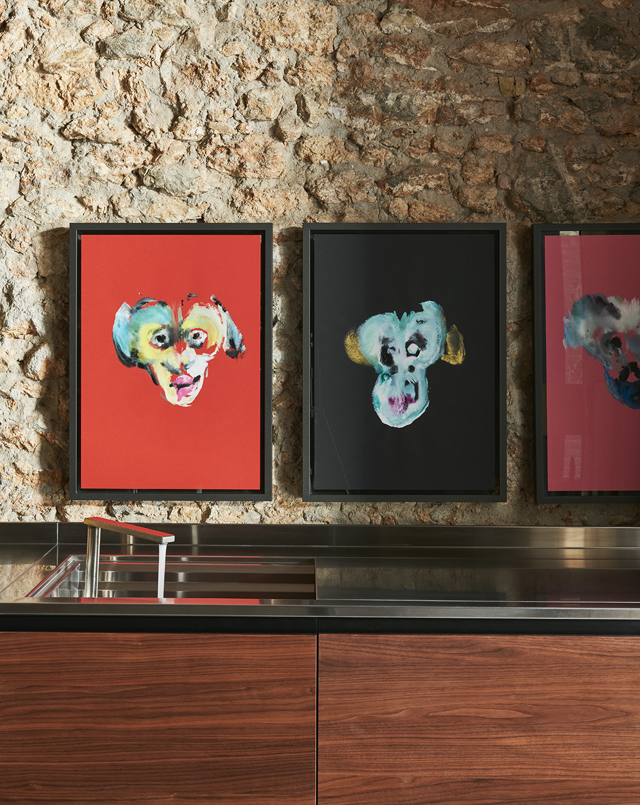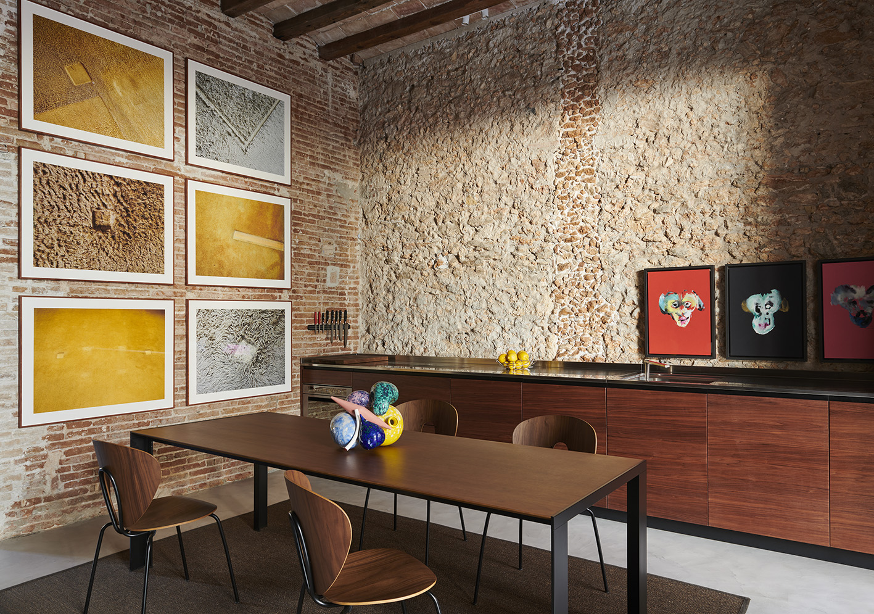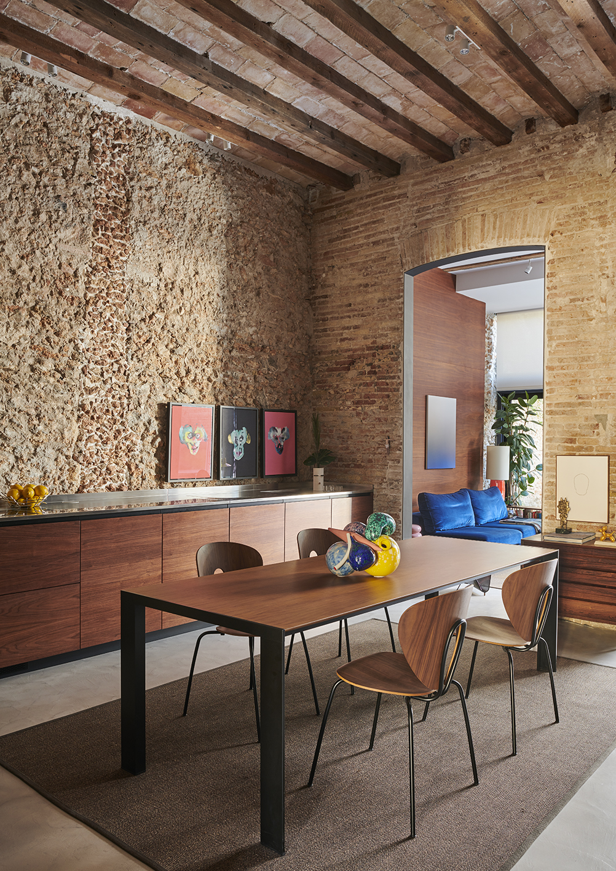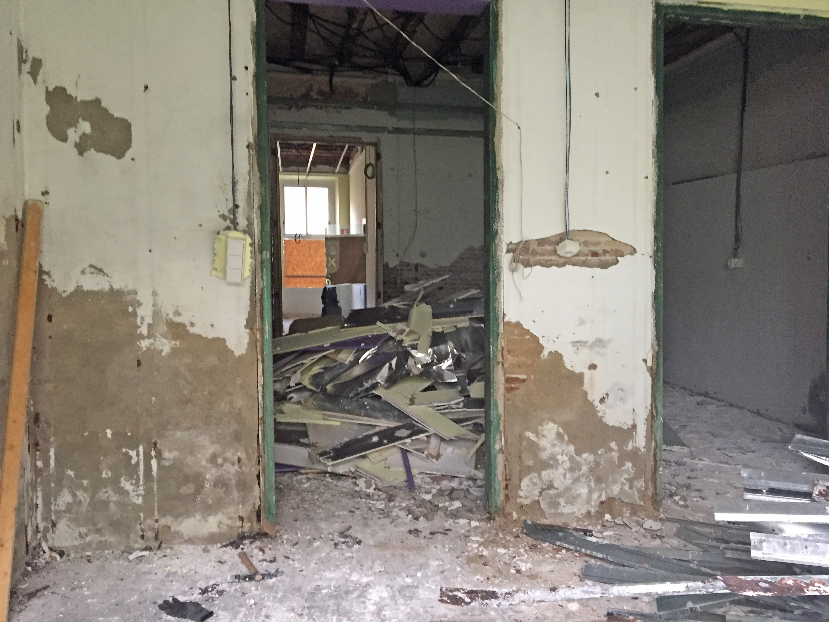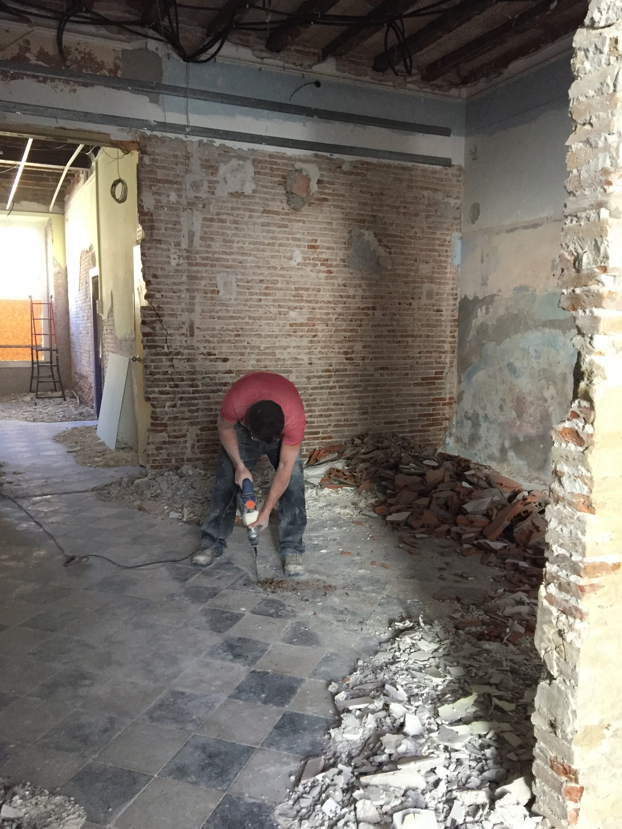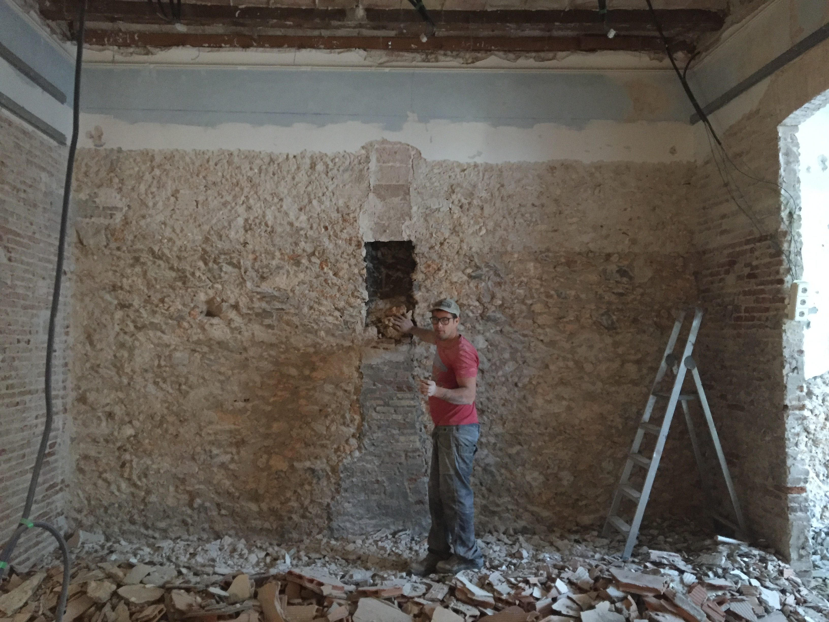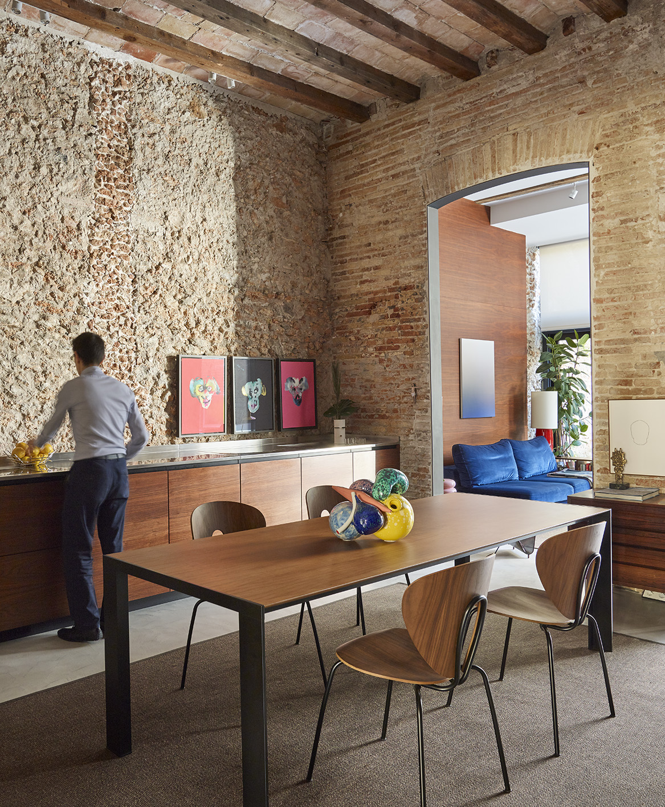
27 Jun An open plan Kitchen in an old building in Sitges downtown
A new purpose for an old building in Sitges, Barcelona.
This project consisted in the rehabilitation and preservation of an 1880’s building, to give a new purpose as office and residence. The intervention in this ground floor, disfigured through the years, supposed removing several layers of materials that were put over the original structure to leave only the original elements found in the house.
The property has been divided in two different parts. The residential part opens to the interior patio and it is equipped with an open plan kitchen and dining room; a bedroom separated of the rest of the house with a large piece of furniture that contains wardrobes and kitchen appliances such as wine fridge and freezer. There is also a fully equipped bathroom and a living room leading into the garden.

