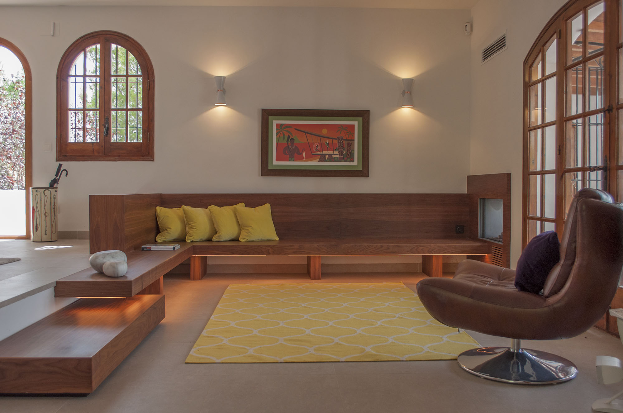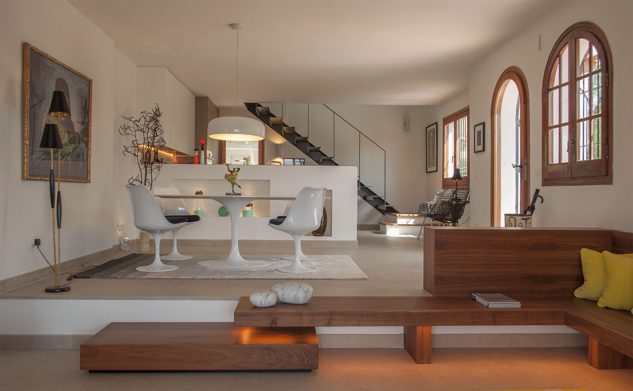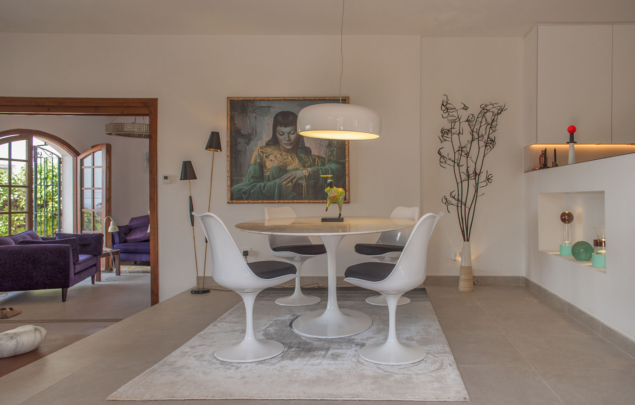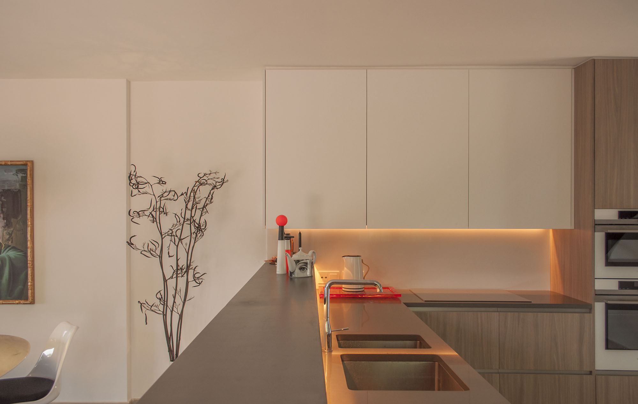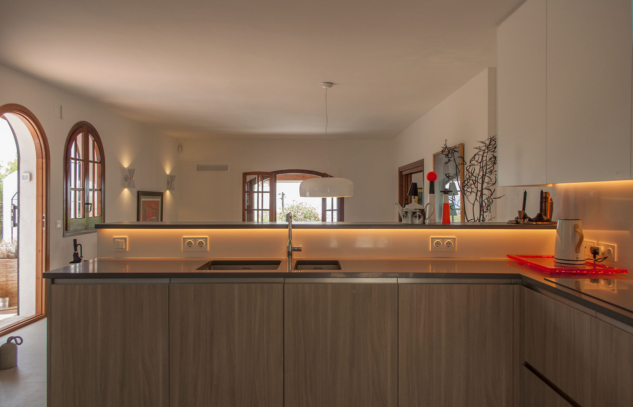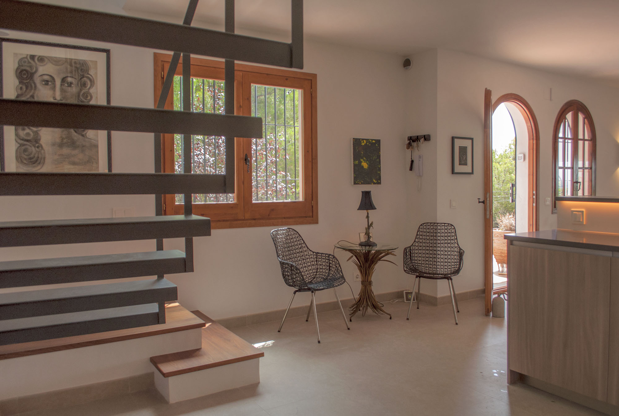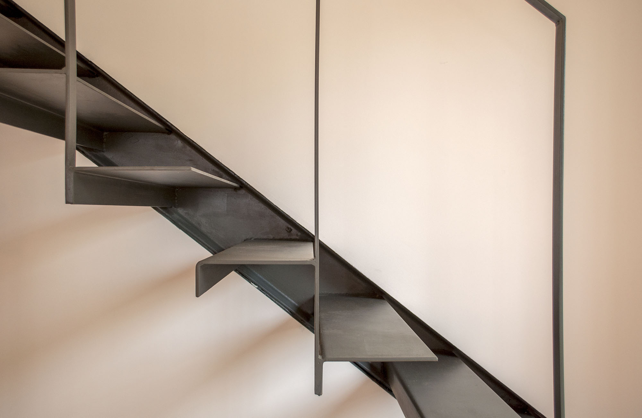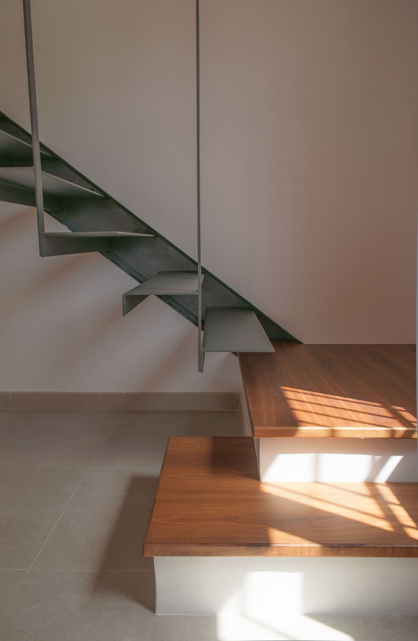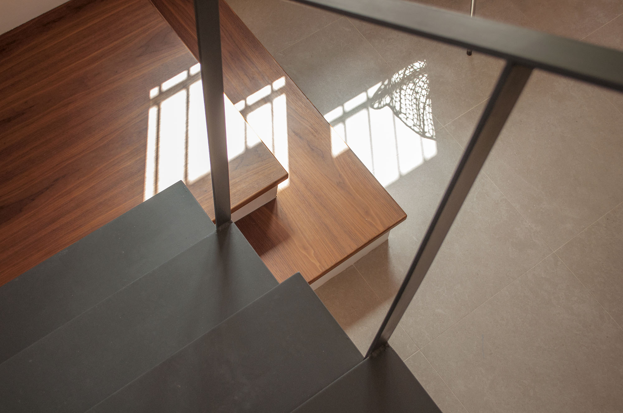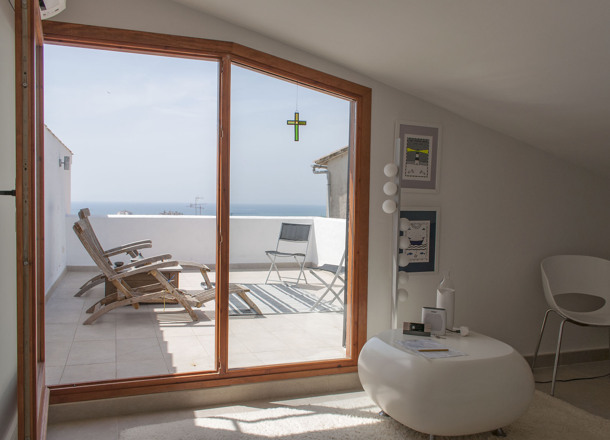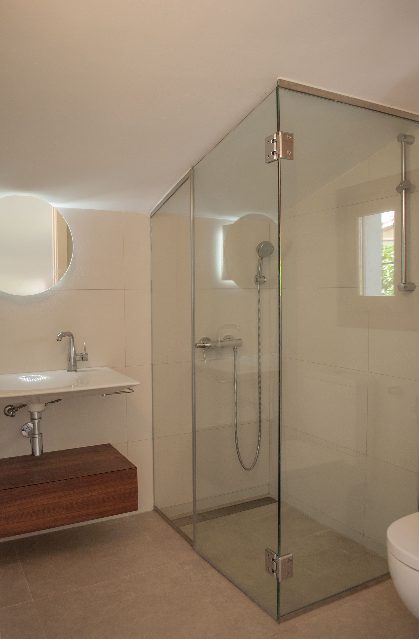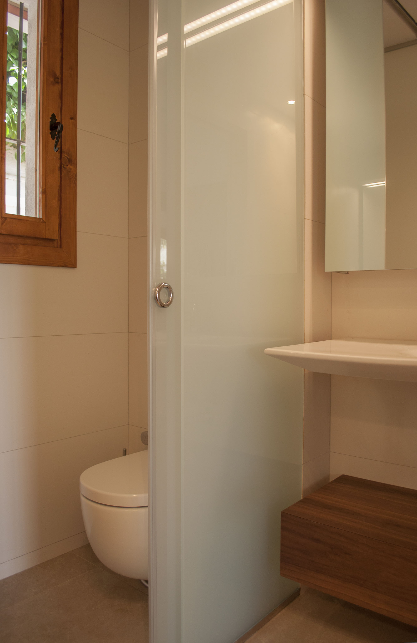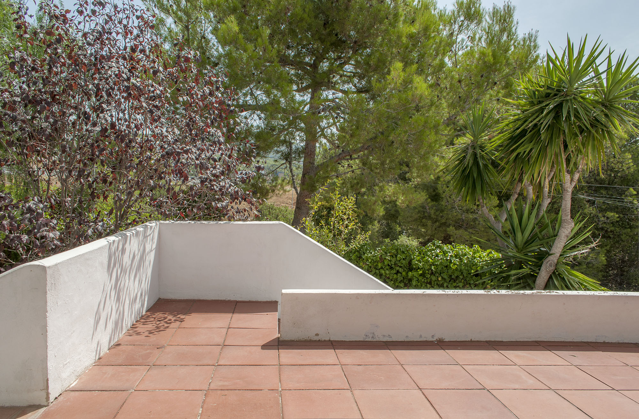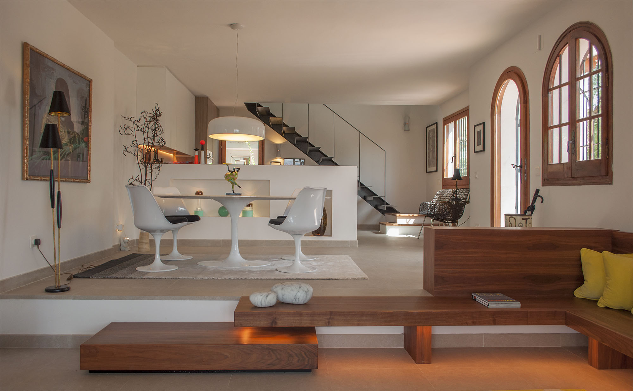
02 Aug Renovation of a house in the hills of Sitges
Renovation of a house in the hills of Sitges
A couple asked us to redesign their property and lead a radical renovation of the entire house. Located on the hills of Vallpineda, we found ourselves with a functional home that could still be optimized to provide greater comfort to its owners. Along with our clients, we designed a proposal in which we decided to fully reconfigure the interior architecture of the building.
The major challenge was to relocate the staircase. On the upper floor and under the sloping roof the original property had a series of wasted spaces, which could be used only as large storage rooms. We decided to move the ladder from the centre of the house towards the back of it to make the most of the height on the upper floor. The new staircase, which now raises parallel to the roof, ends at the highest point of the floor improving the space utility.
On the ground floor we demolished some of the dividing walls to incorporate the kitchen to the common area and create a one and only living space. We designed custom furniture to subtly differentiate the cooking zone from the rest of the house. By request of our clients, we set up a fluid circulation, suitable for social sharing. We also designed a lounge area that serves as a meeting point, particularly during winters when the space can be heated by a fireplace. A double glass crystal allows the viewers to comfortably enjoy the scenes of the Mediterranean Sea.
