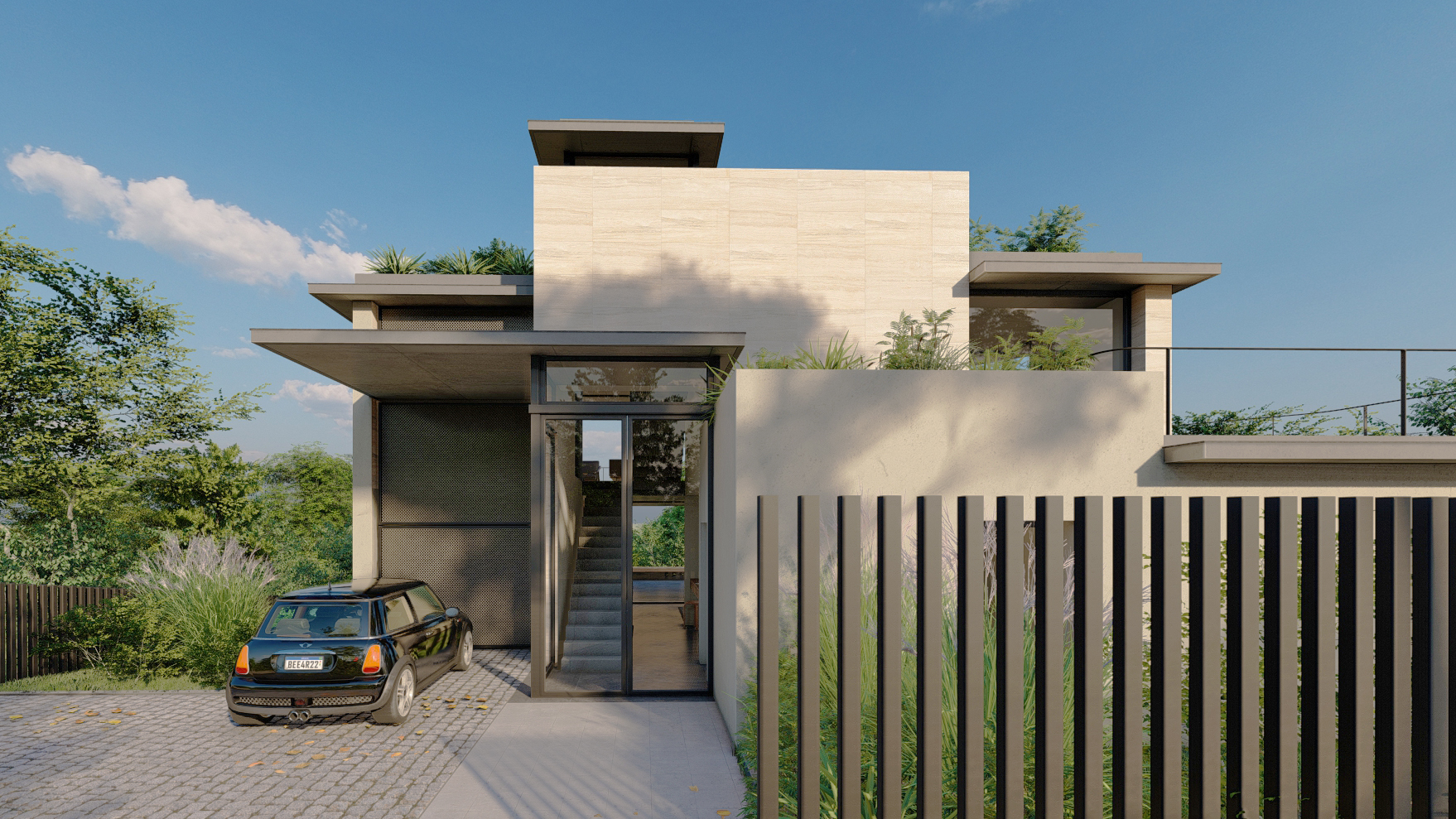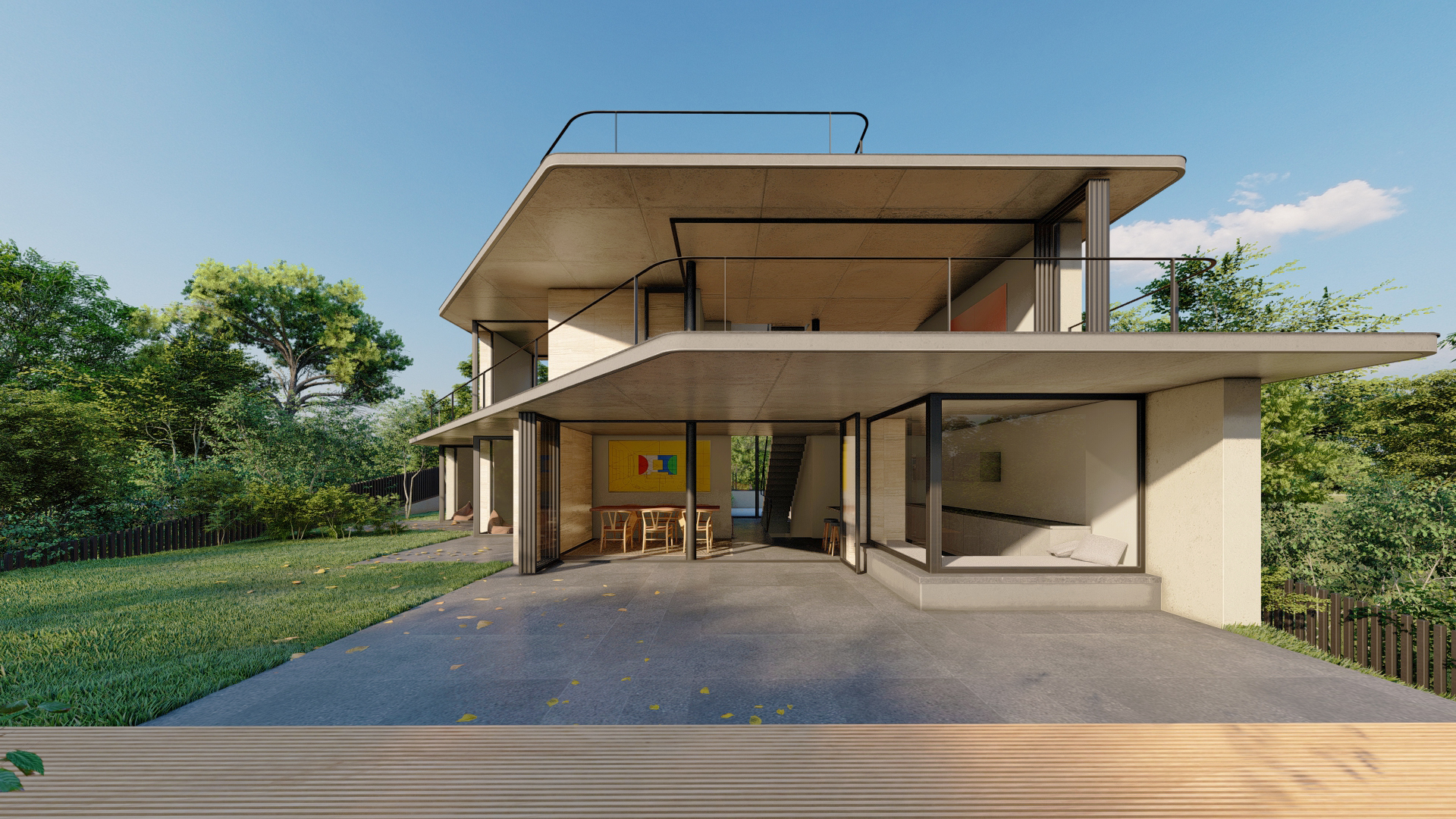
06 Jun Single Family Residence in La Plana, Sitges
Posted at 08:30h
in Uncategorized
Single Family Residence in La Plana, Sitges – Barcelona
We’ve been asked to design a contemporary design single residence in La Plana, Sitges – Barcelona, that would be a fortress from the outside but open to its south facing garden.
The architecture of the house is planned to capture the panoramic views of the sea and the neighbourhood. With large concrete overhangs that offer shelter and protect the interior from excess sunlight, allowing the light to come in but not the heat. The more public areas of the house are distributed over two floors, kitchen and dining on the ground floor, and a large lounge on the upper floor. Two large kids rooms are located on the ground floor. These rooms have access to the garden. The master suite is placed above. #rardoarchitects #sitges #barcelona





