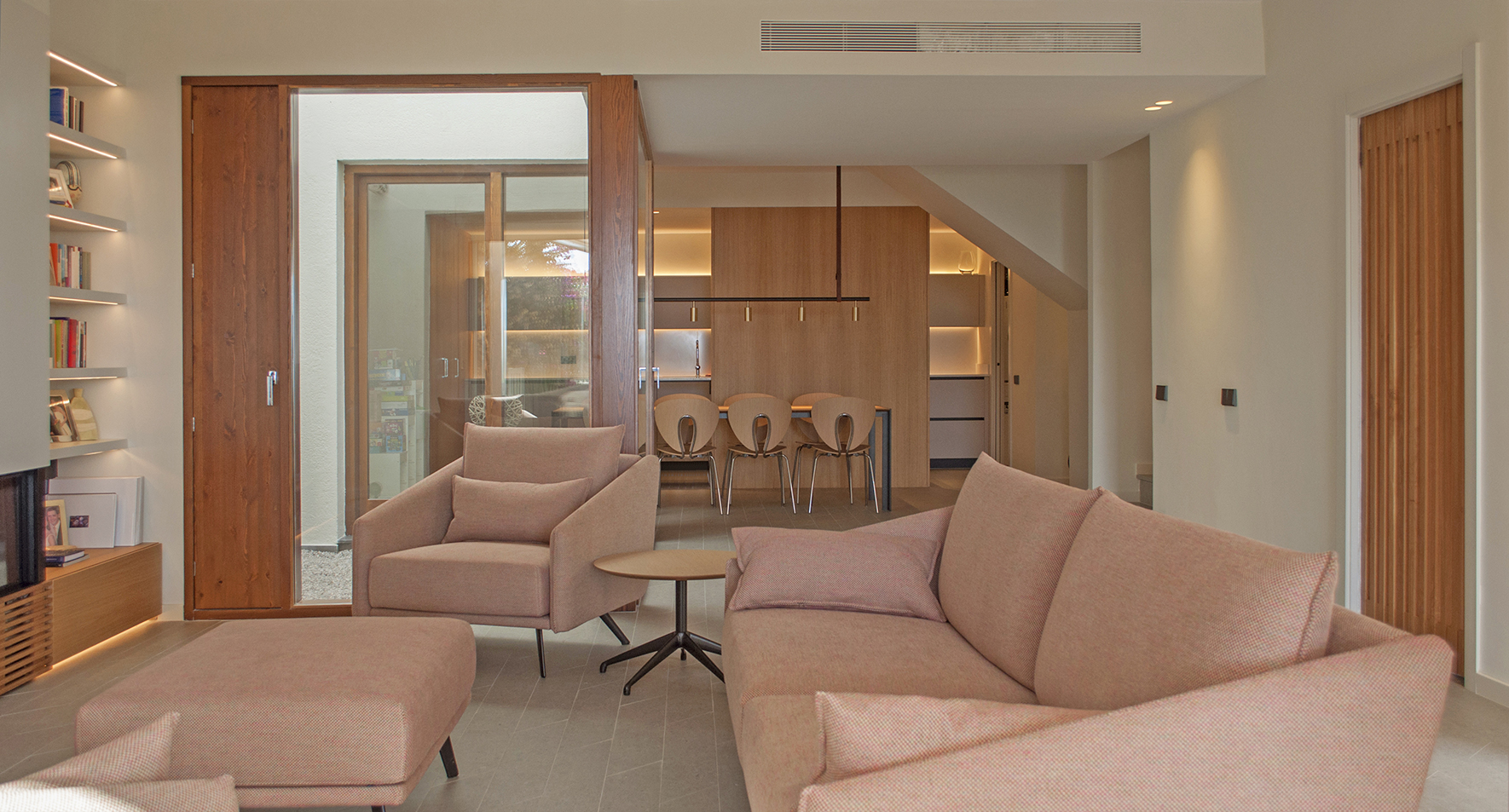
15 Dec Wood details for a warmer home
Wood details for a warmer home
Do you want to give your home a cozy and serene atmosphere? Then do not hesitate, choose wood. It is a warm material that adapts to all kinds of styles and budgets and also helps to create more comfortable environments. Using natural wood or its derivatives, you can do everything from architectural solutions and coatings for exterior and interior, to the development of furniture or its inclusion in windows, doors and stairs. The rebirth that wood currently lives is also due to the fact that it is considered a sustainable and renewable resource, but for this it is important to verify that it comes from forestry operations controlled and regulated by internationally recognized organisms. At RARDO-Architects we have a weakness for the wood details in our architecture projects in Sitges, as you can see below.
If we start by analyzing its uses indoors, it is a material that takes advantage of all its applications to make your home breathe comfort and warmth. In very bright environments and with a predominance of cold materials, a wood paneling contributes to create a warmer atmosphere. It also visually sectors the kitchen and the dining room.
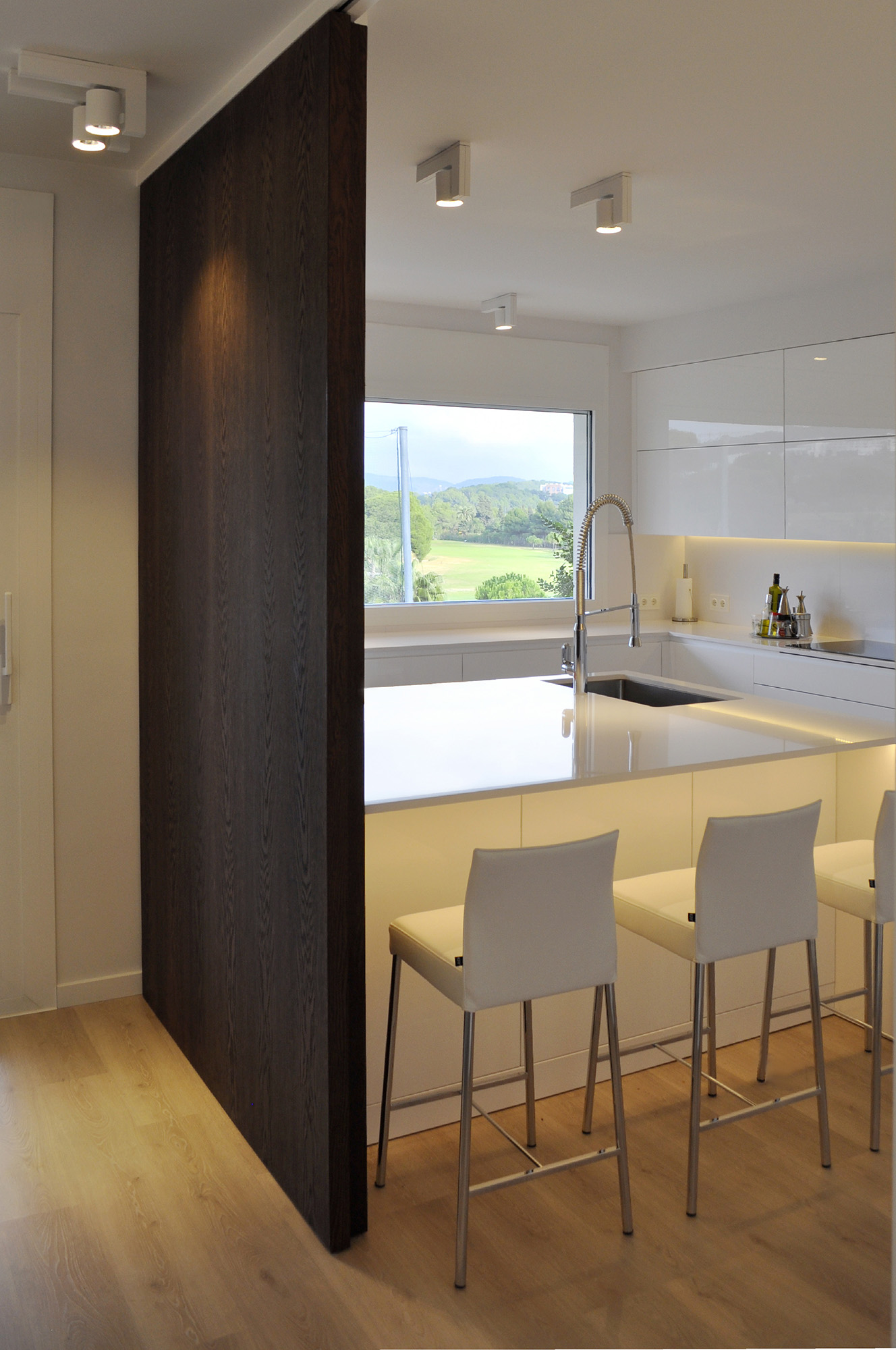
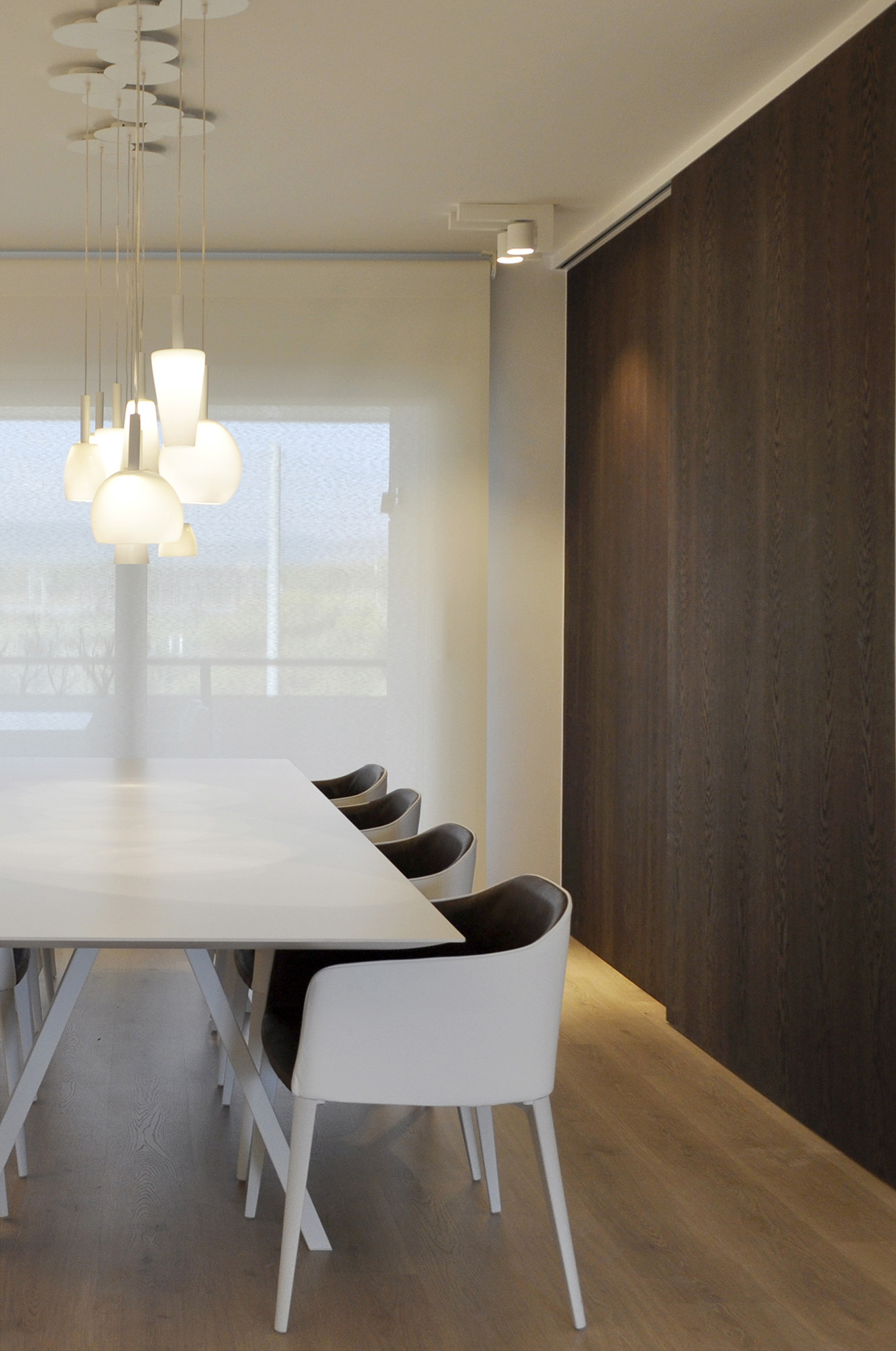
If we start by analyzing its uses indoors, it is a material that takes advantage of all its applications to make your home breathe comfort and warmth. In very bright environments and with a predominance of cold materials, a wood paneling contributes to create a warmer atmosphere. It also gives and visually sectors the kitchen and the dining room. By using it to form divisions between environments you can also give it a double (or triple) utility. In these cases, you must determine the thickness that is suitable for the partition, especially if the edge is seen as here. These divisions can be finished with medium density fibre board, natural or painted wood plywood.
The sliding door constructed with oak wood acts as a covering, since it has been arranged from floor to ceiling. In these cases, you can embed the rail in the ceiling so that it is hidden or leave it seen for a more industrial look.
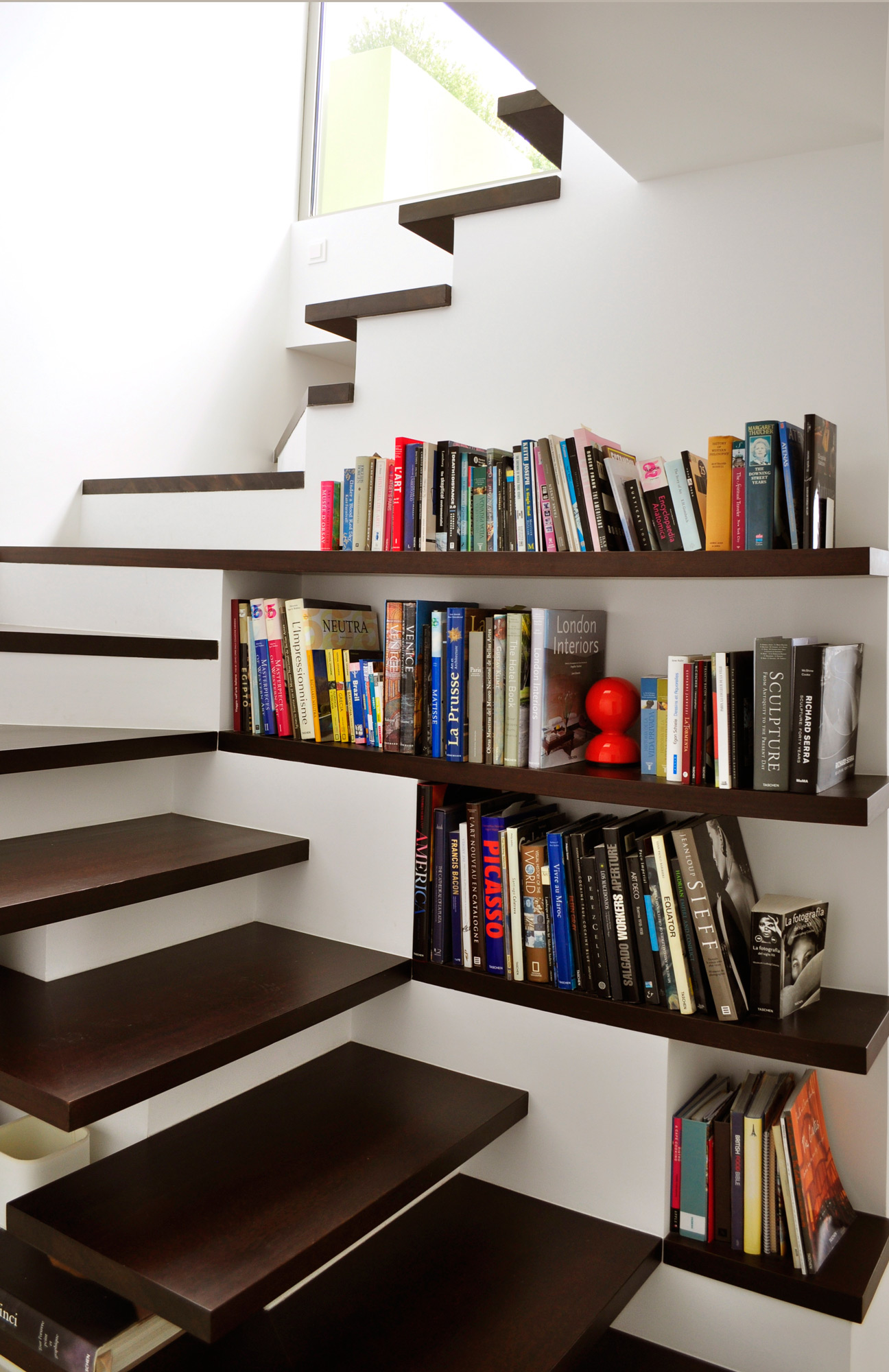
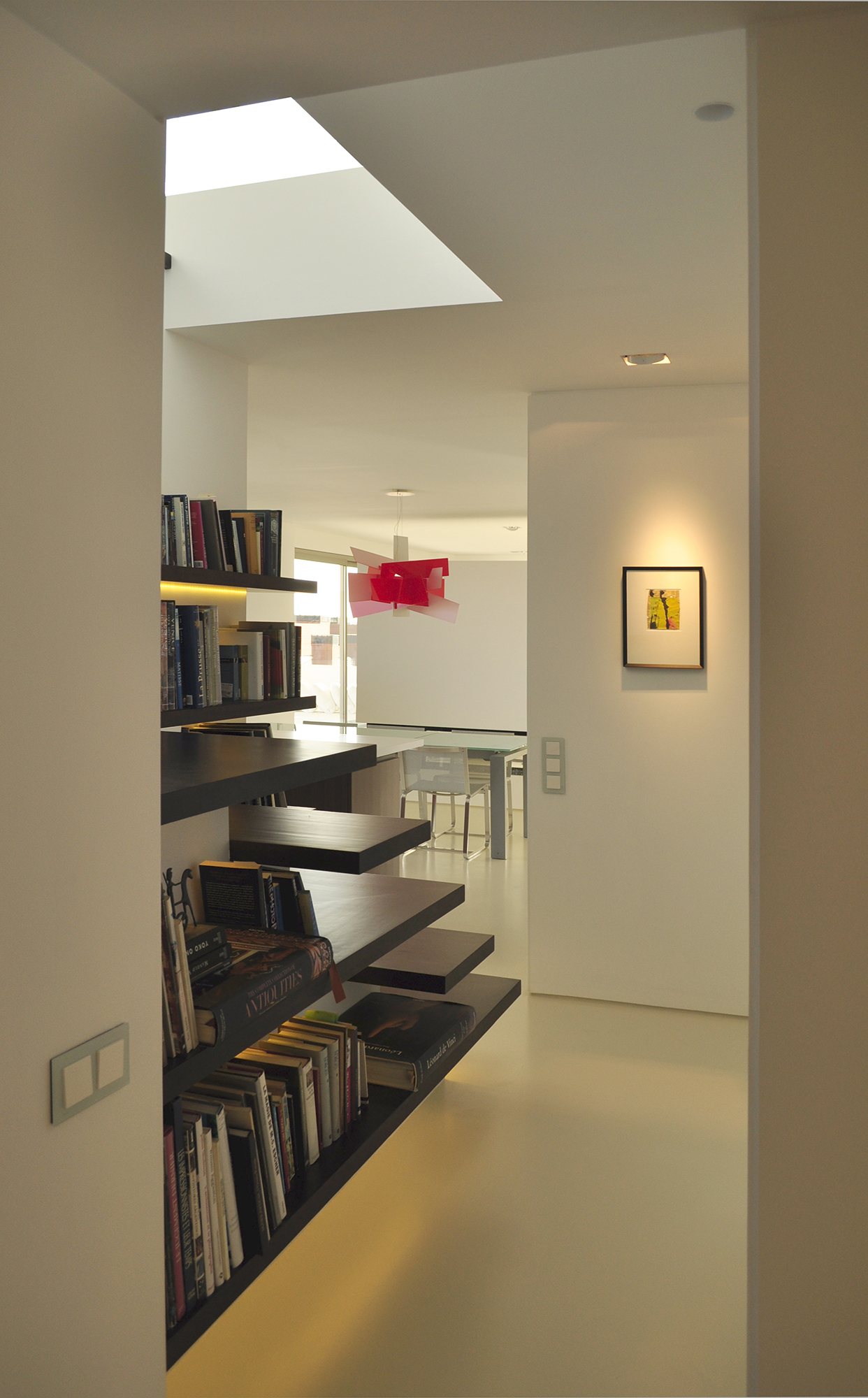
By using it to form divisions between environments you can also give it a double (or triple) utility. In these cases, you must determine the thickness that is suitable for the partition, especially if the edge is seen as here. These divisions can be finished with medium density fibreboard, natural or painted wood plywood.
All these details give you the keys to the design advantages offered by dry constructions and, in particular, with wood. Therefore, when making a reform, it is highly advisable to build the staircase with this material, because it allows you to have more freedom when choosing a location, shape, measurements, as well as making better use of your lower space.
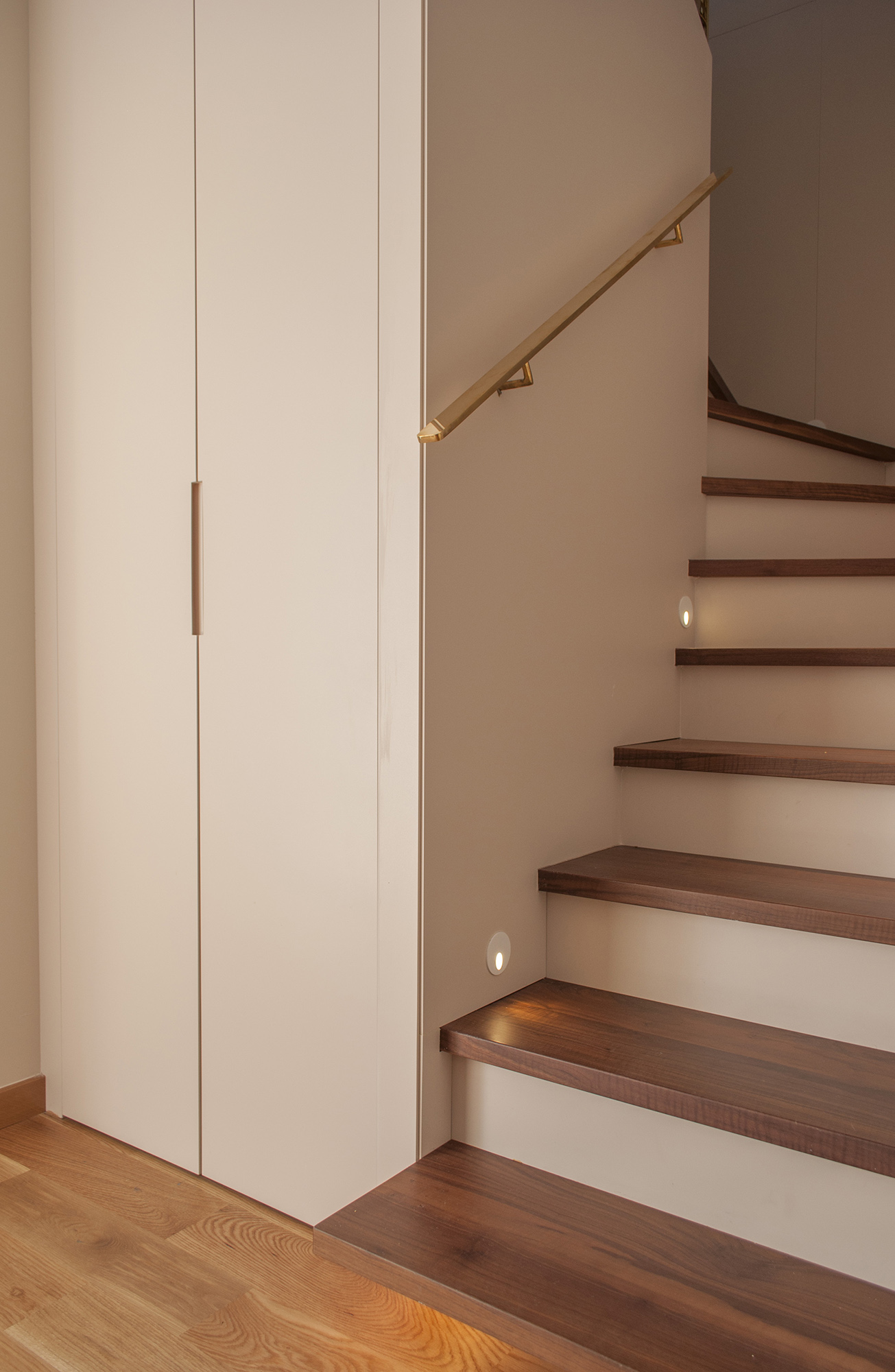
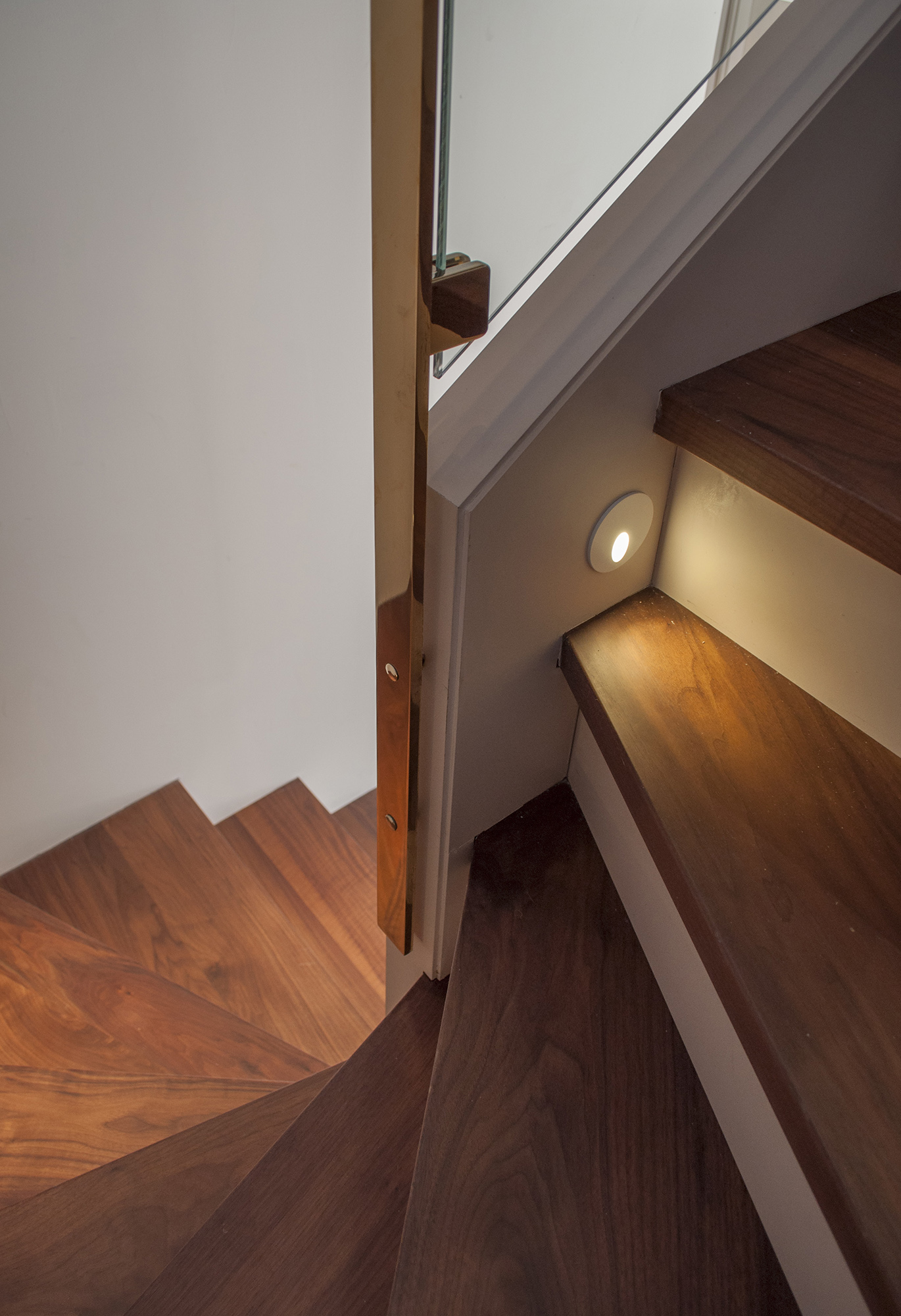
In the case of floors, with wood it is possible to integrate and give visual continuity to the environments. The design requires choosing a format and a dominant axis. You can thus play with your placement to widen or lengthen a space. In plants of open concept, it helps to give more plasticity and flexibility to the whole.
Wood has also recently entered heavily into kitchens and bathrooms. In contemporary environments, for example, natural and smooth fronts are imposed, so that the protagonist is the vein and the texture. In countertops it is advisable to use solid wood planks, ideal for finishing the top of an island or a separation bar. To reduce your visual weight, natural wood finishes can be combined with painted or melamine fronts, in color or white.
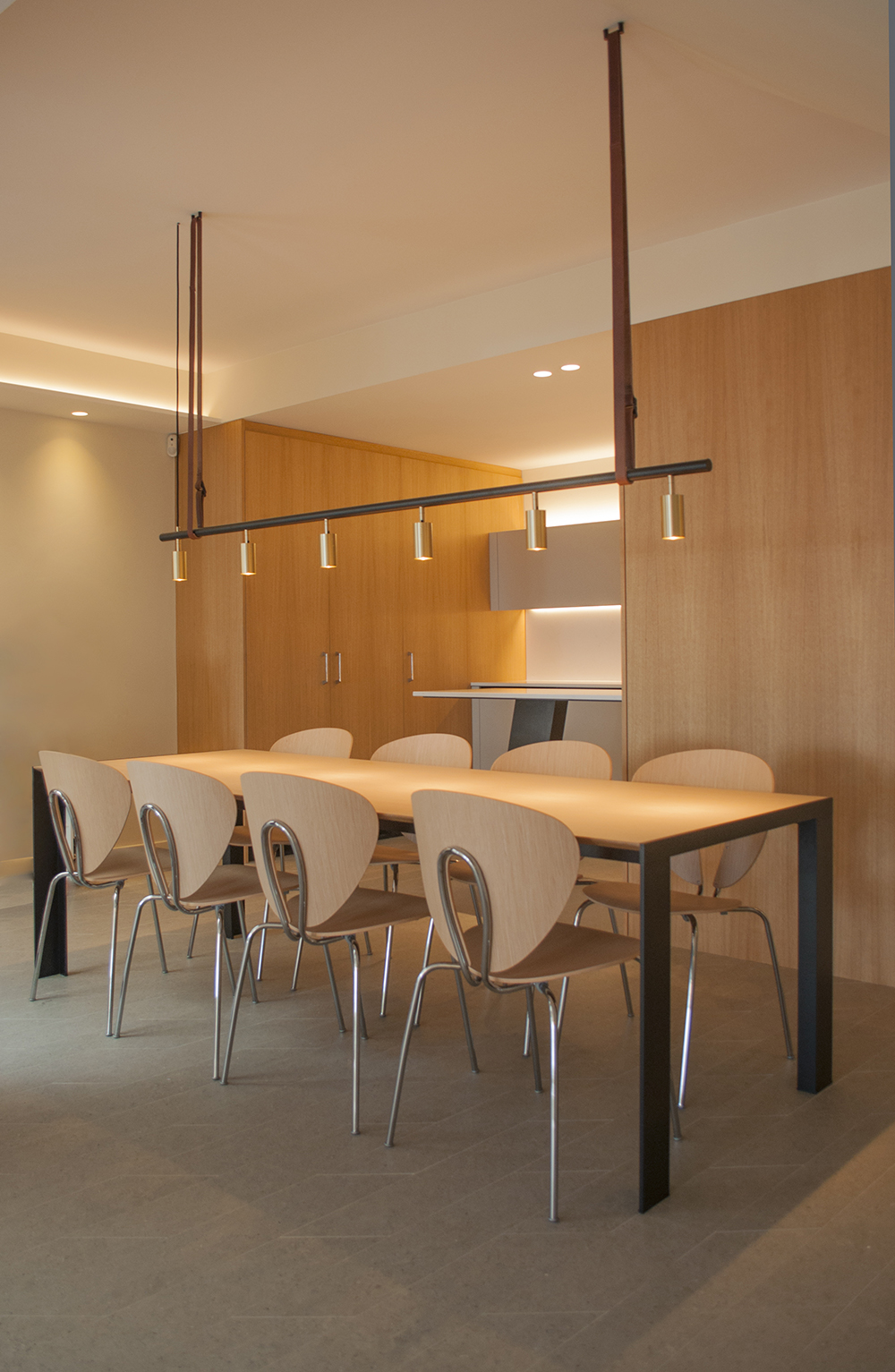
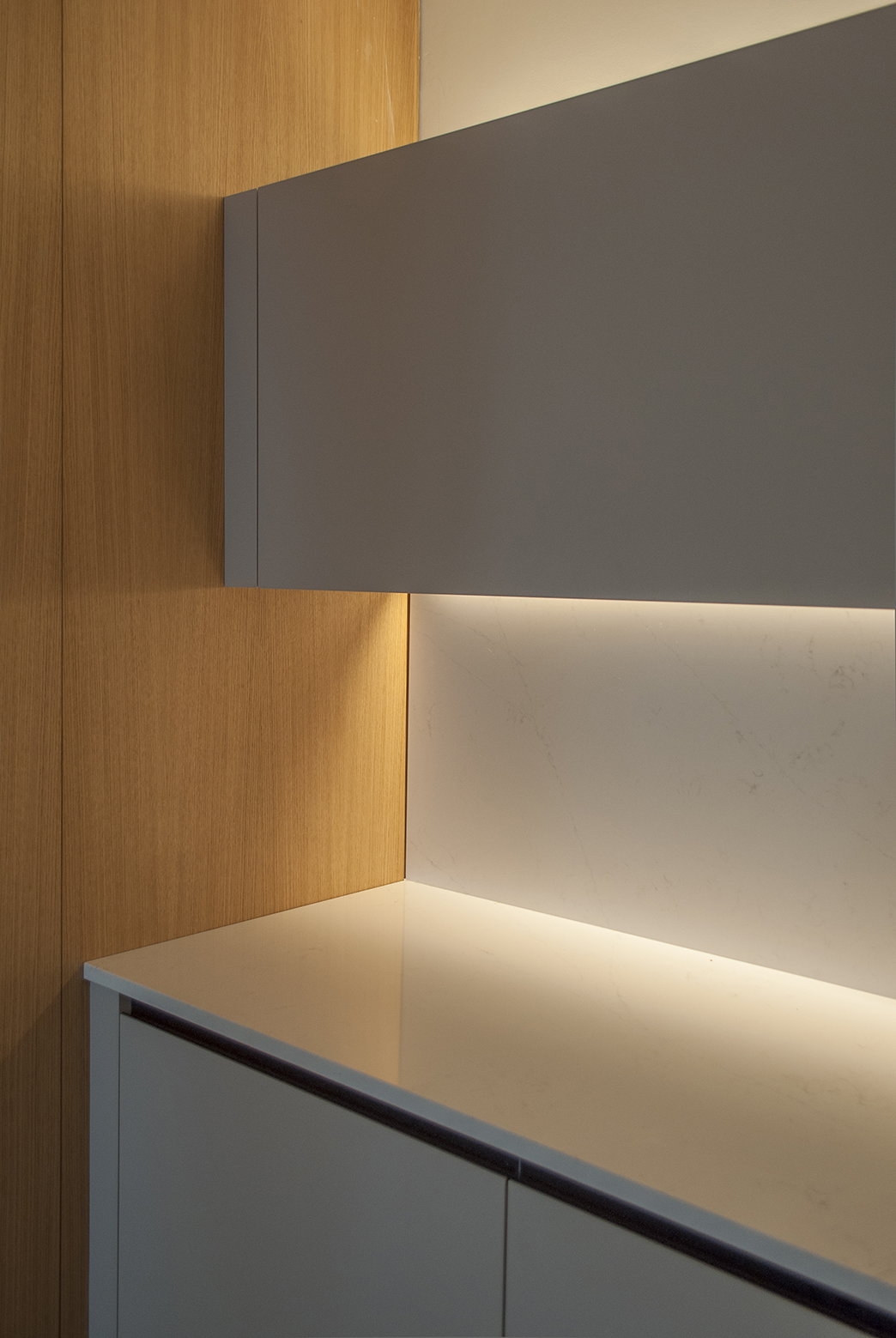
In a bedroom, a tongue and groove cladding can be used to form the headboard of the bed. As it is fastened on wooden battens, you can also hide in it the electrical installation and the necessary mechanisms for lighting. When calculating its height, take as a reference the one that occupies the bed plus the pillows and add about 30 cm more.
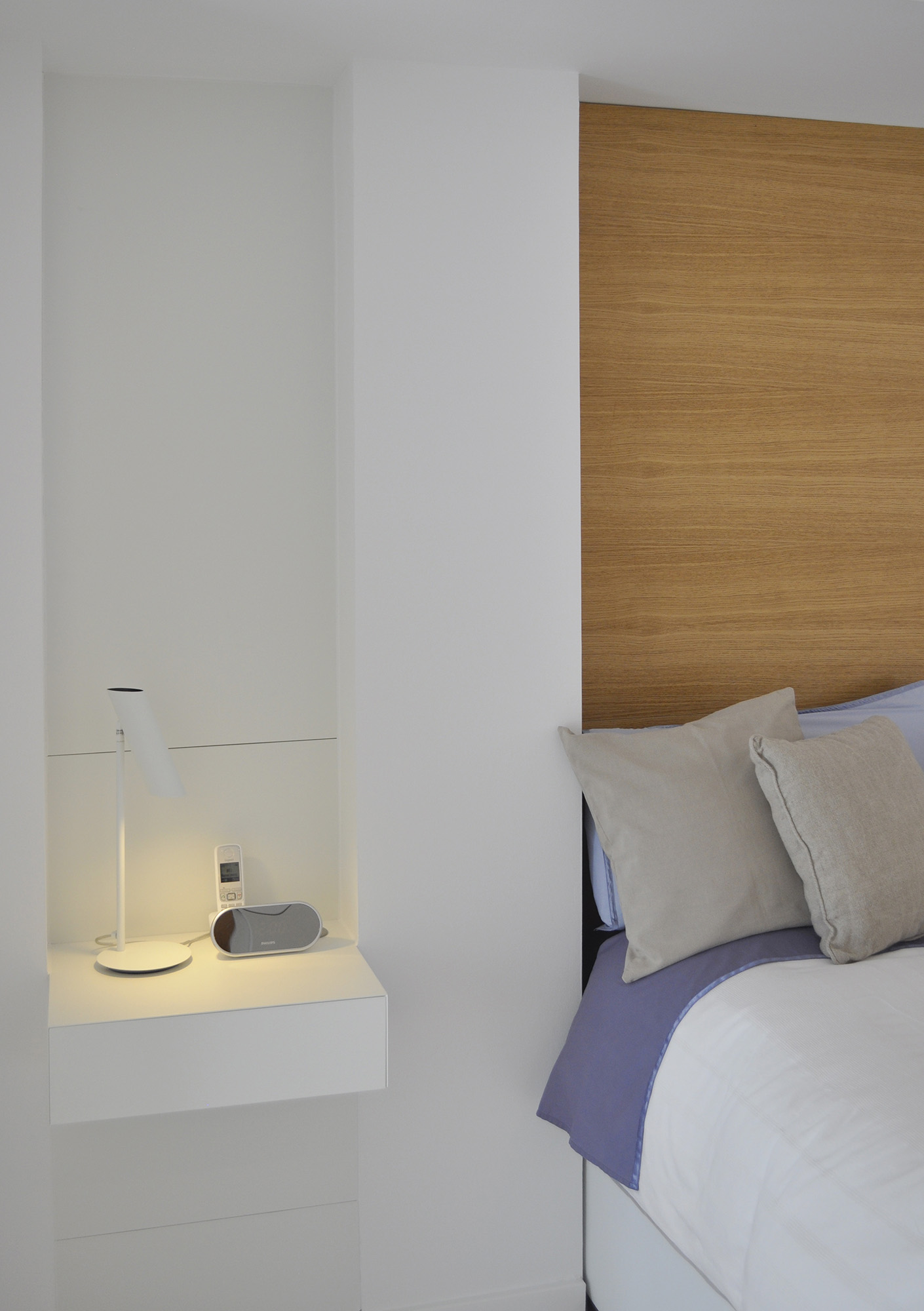
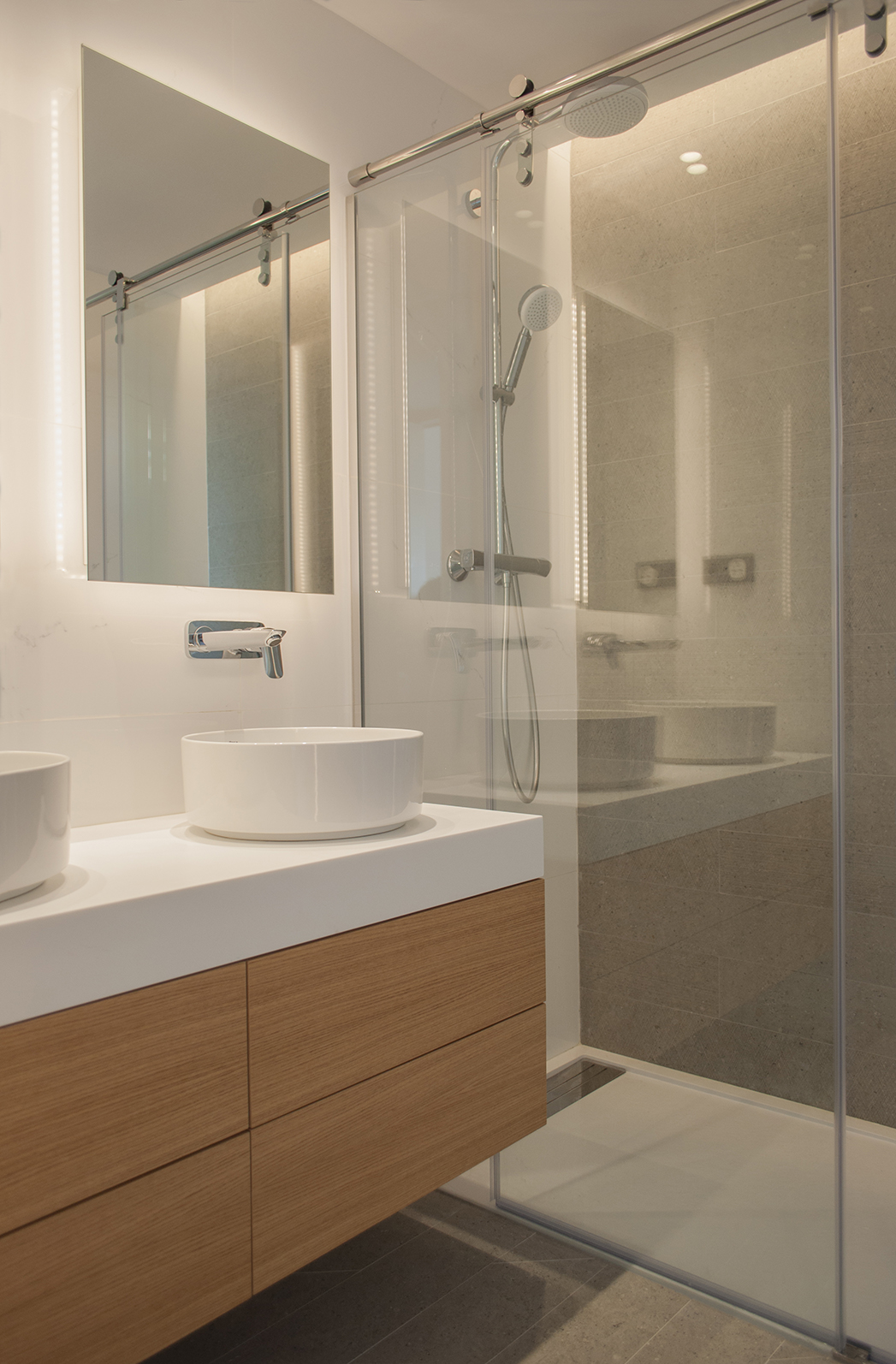
The boards and plywood are an alternative to solid wood that offer greater dimensional stability, absence of cracks and knots. In addition, its thickness is uniform and, therefore, are indicated to build furniture, doors, partitions or ceilings, with the advantage that they can be finished with any type of coating, such as wood veneers, laminates, melamines, lacquers, paints or left at sight with oil or varnish. Although the one that most resembles natural wood is the plywood board, composed of wood veneers superimposed and glued together. On the other hand, these boards have as an added advantage that their singing is very well seen, with the characteristic sandwich-like lines of their plates, which helps to give a different touch to a sliding door.
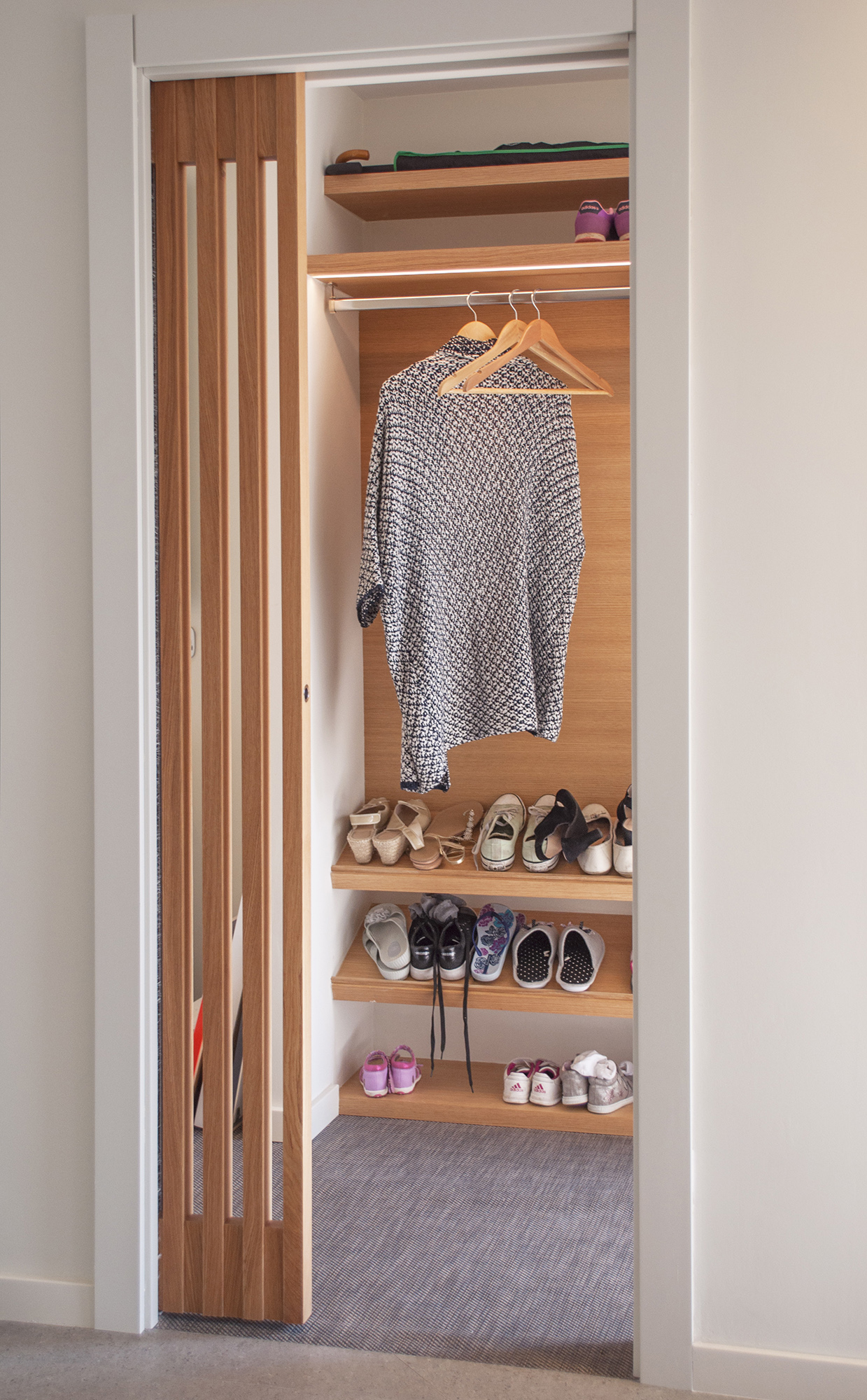
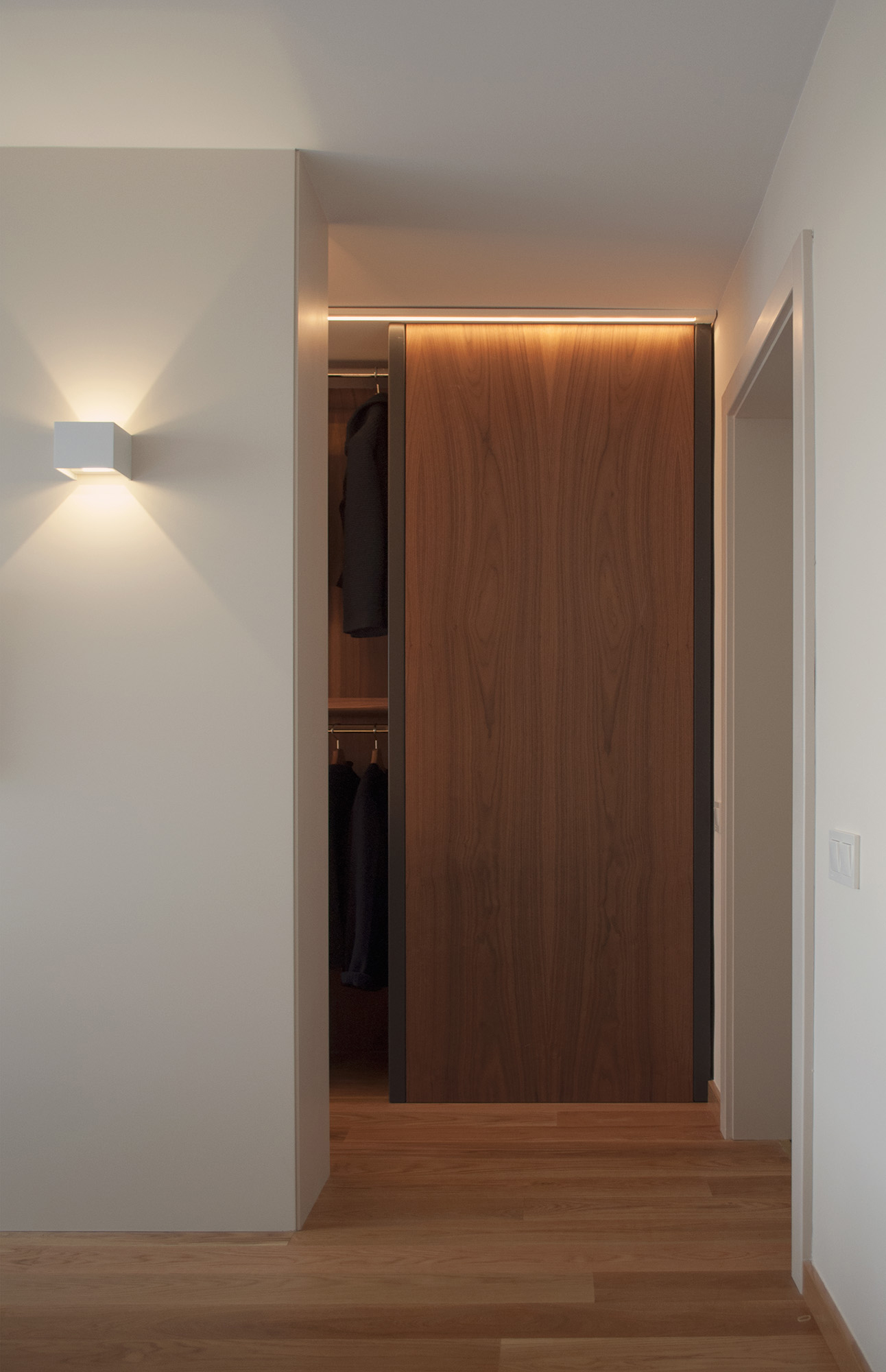
Text source: Houzz



