
27 Apr Open kitchens: advantages and tips
Open kitchens: advantages and tips
An open kitchen with dining room favors the functionality, communication, luminosity and spatial amplitude. In addition, you will get much out of it, both on a day-to-day basis, as well as in meetings with friends and family. Free yourself from partitions that cut the good atmosphere. The open plan kitchens are already preferred; This is confirmed by the Houzz Study on trends in kitchens in Spain 2018, which concludes that 43% of the respondents opened their kitchen to the living room and 37% to the outside.
What are the advantages of the kitchen open to the living room?
With kitchens open to the living room, spatial richness is achieved and a space where family and friends share, talk, cook and tapas. So, it’s nice to stay at home. There are many studies that receive from the client the demand that in the kitchen there is an island to eat with friends and family.
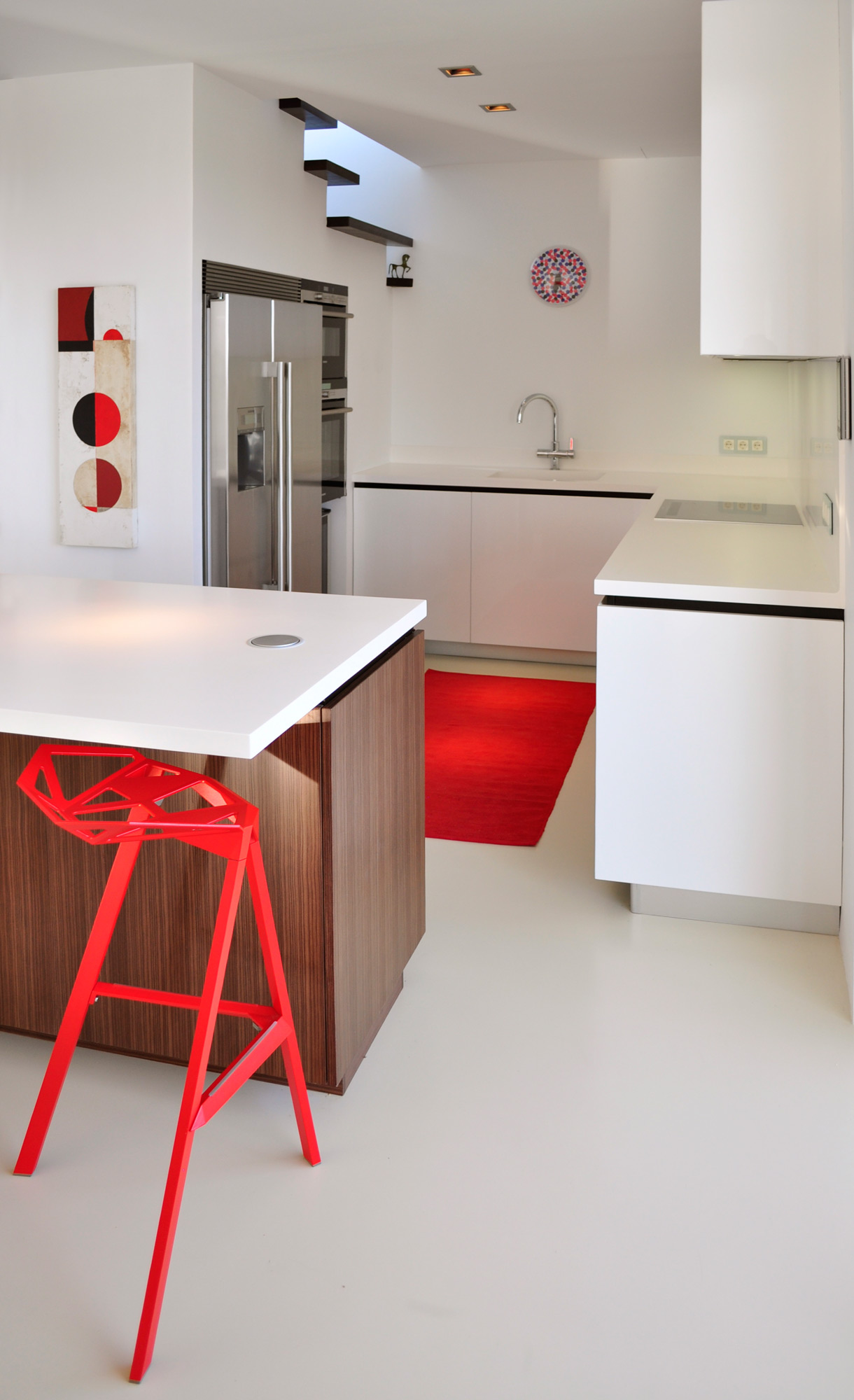
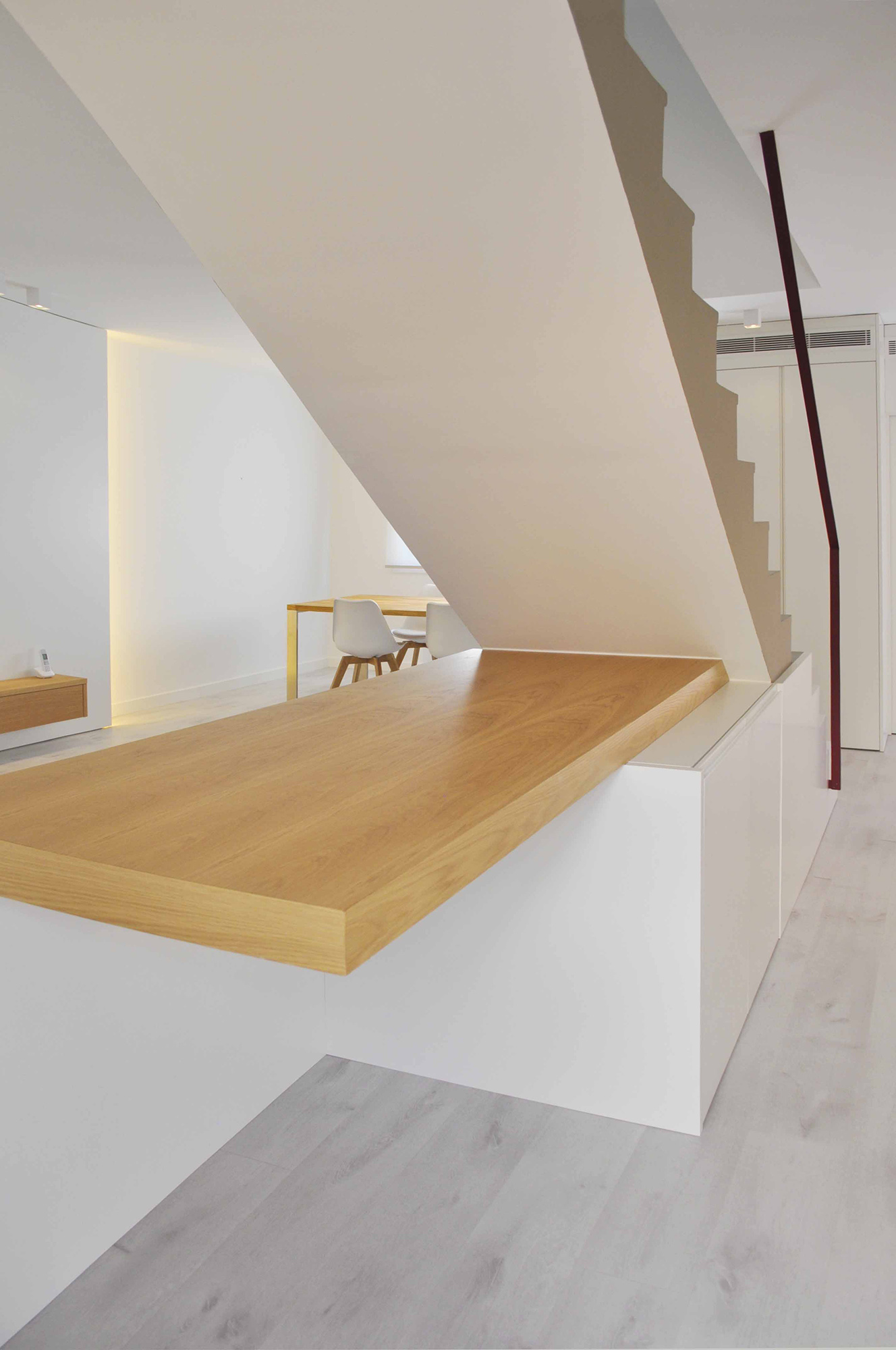
Is the dining room necessary?
At this point, the dining room as a secluded room reserved for occasions is rare to be maintained. Now it is conceived more as a complement to the kitchen. That is why it is also proposed as a multifunctional space: eating, doing homework, working, playing … It is ideal to accompany it with a bookcase, benches with cushions or a wood-burning stove.
What is the ideal distribution of a kitchen – dining room?
It is convenient to place the kitchen at one end, with natural light and direct ventilation. In addition, as we must not forget that food enters the kitchen from the street and the reverse is also done with garbage, it is better that these circulations do not cross the living area.
What types of distribution can work in a house?
Row distribution. Ideal in rectangular spaces; perfect, if it develops along a side with windows, so that each area enjoy direct natural light. If this option is not possible, place next to the window, leaving the kitchen at the other end. With an island or a peninsula you can compensate this situation by working on the side facing the window.
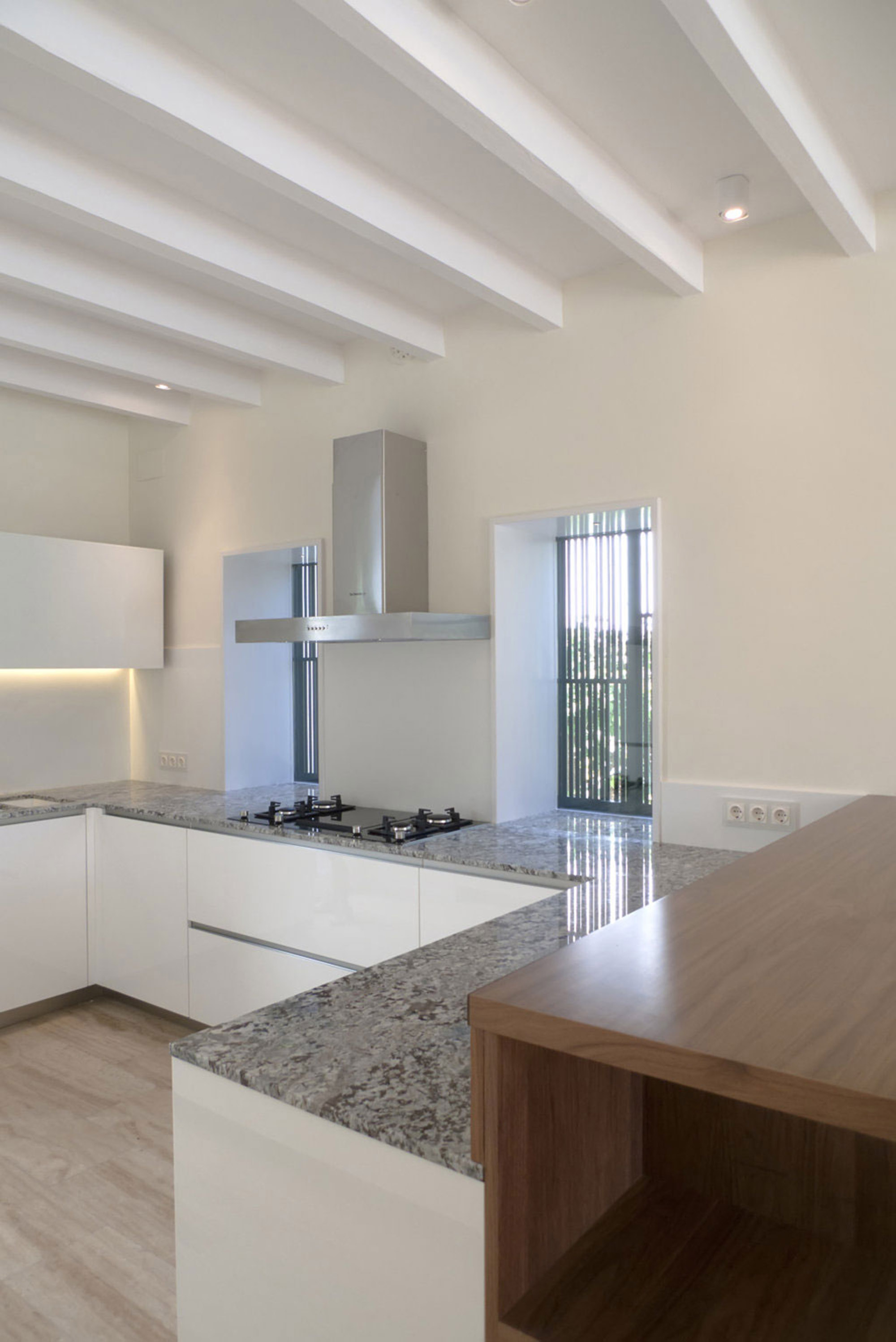
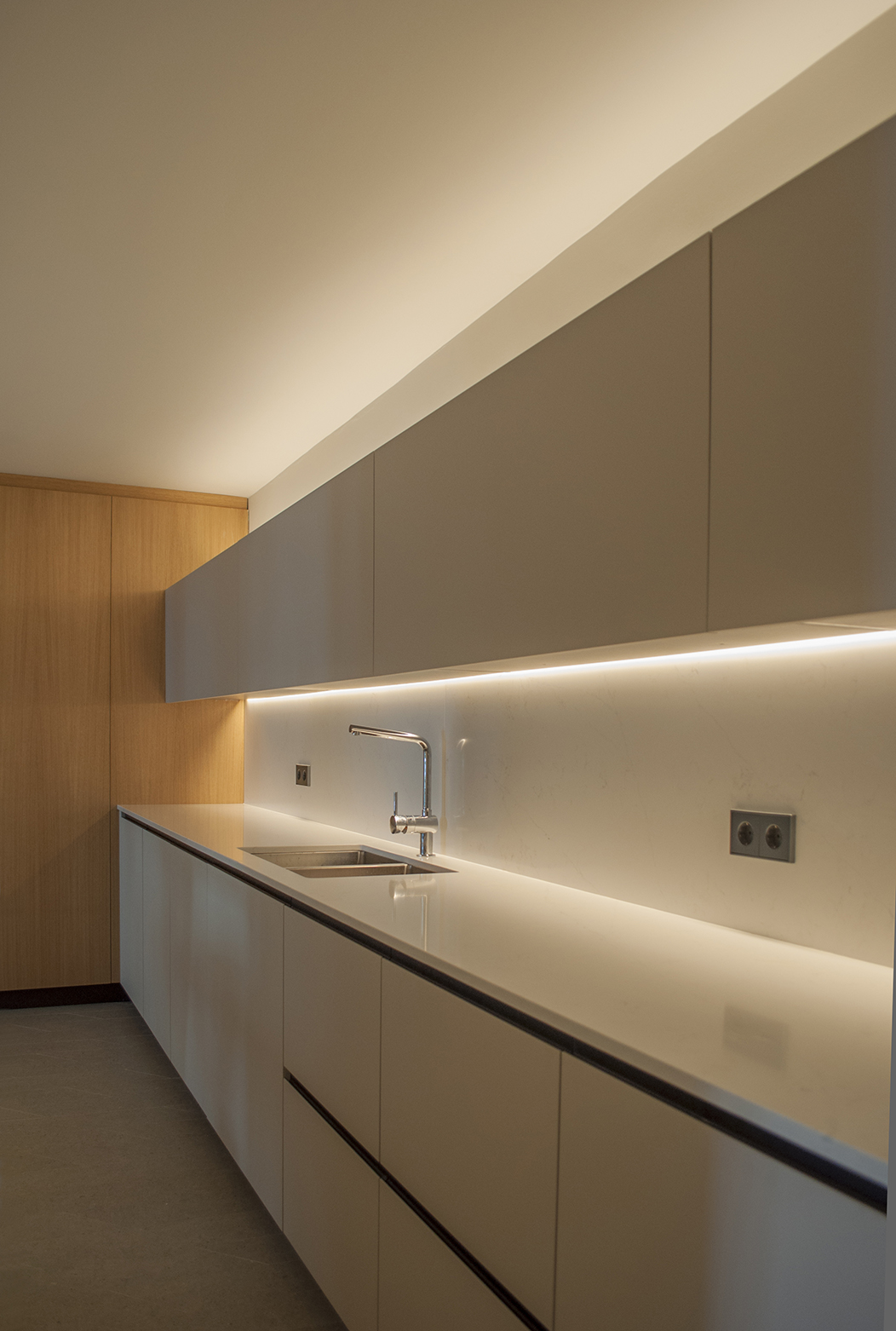
Linear distribution It is a variant of the distribution in a row but arranged on one of the longest sides of the environment. It is ideal to concentrate on that wall all the necessary equipment, both for the kitchen, for the dining room and the living room. It is designed with different types of modules adapted to each need; As it is made in the same material, it is less heavy than placing several separate pieces of furniture, which also allows you to take advantage of the space to the millimeter.
Where do I set the table?
If you have an island, you can use the same plan of the countertop to take better advantage of the workspace on all four sides. Calculate that each diner will need a space of 60 cm long by 30 cm wide to eat. With the table near the island you have the advantage that, having a lower height, it is more comfortable for the elderly and children.
The independent table can be adopted as the only space for meals or as a complement to the island. To choose its size, the available space always prevails, because otherwise it would load the room a lot. If you place it as a bellows between the kitchen and the living room, compact the space with a round table with the possibility of extension and with a rectangular one with a bench on one of the sides.
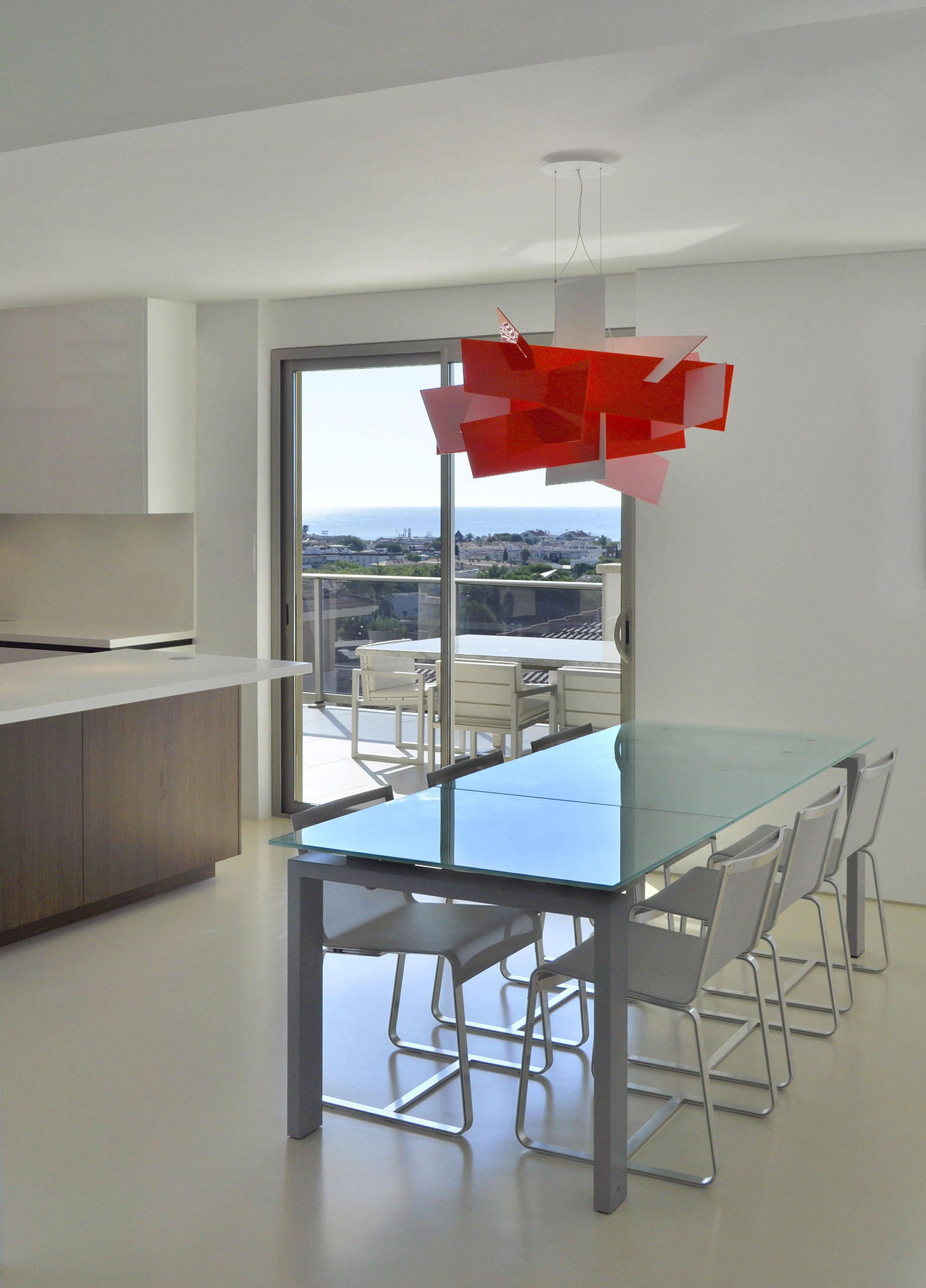
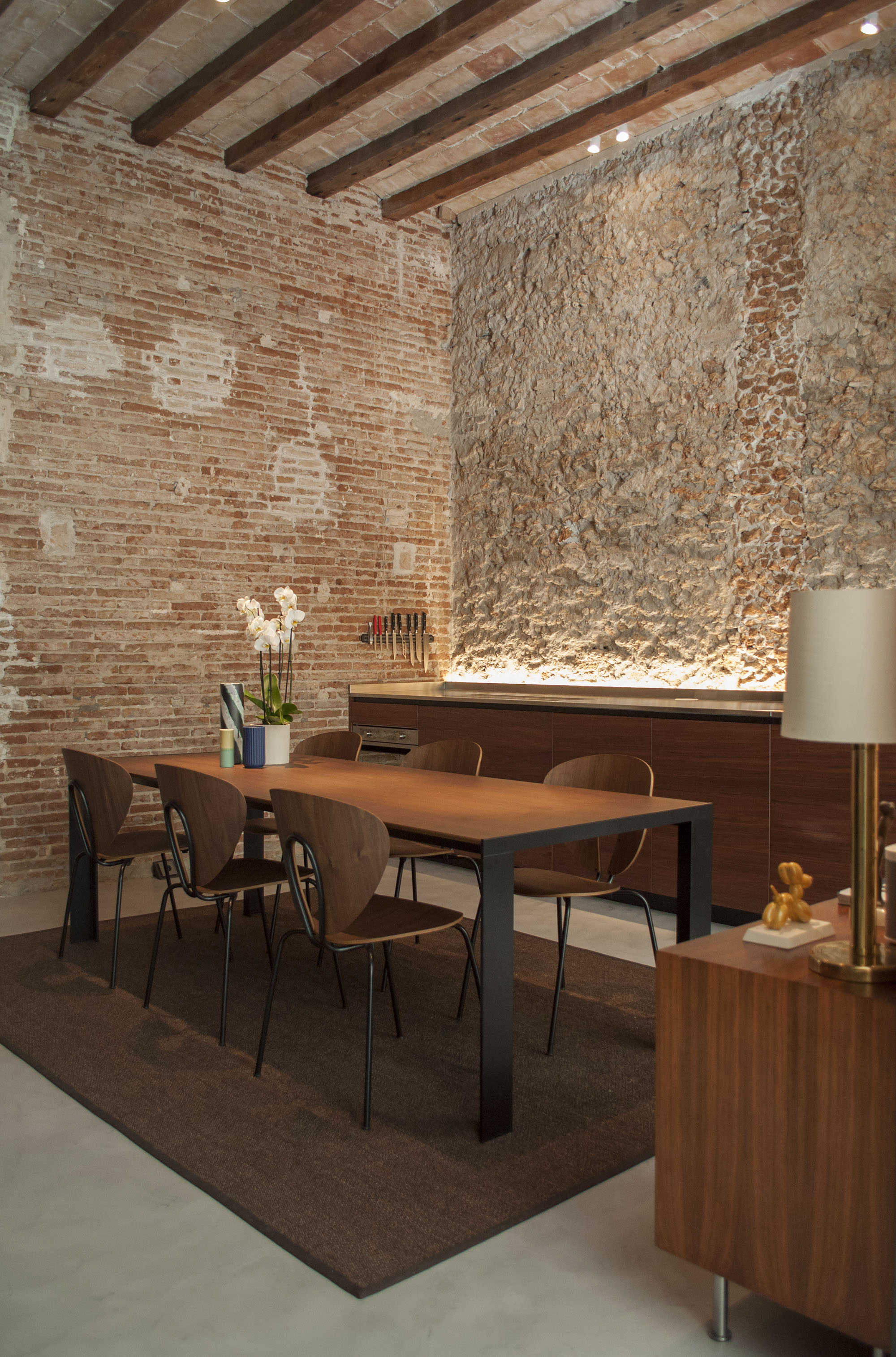
What lighting suits me?
The table should always light up in a timely manner. The light should be distributed throughout the length of the cover and placed 60-70 cm from the plane. As an important recommendation, choose the same color temperature for the entire space.
Text source: Houzz



