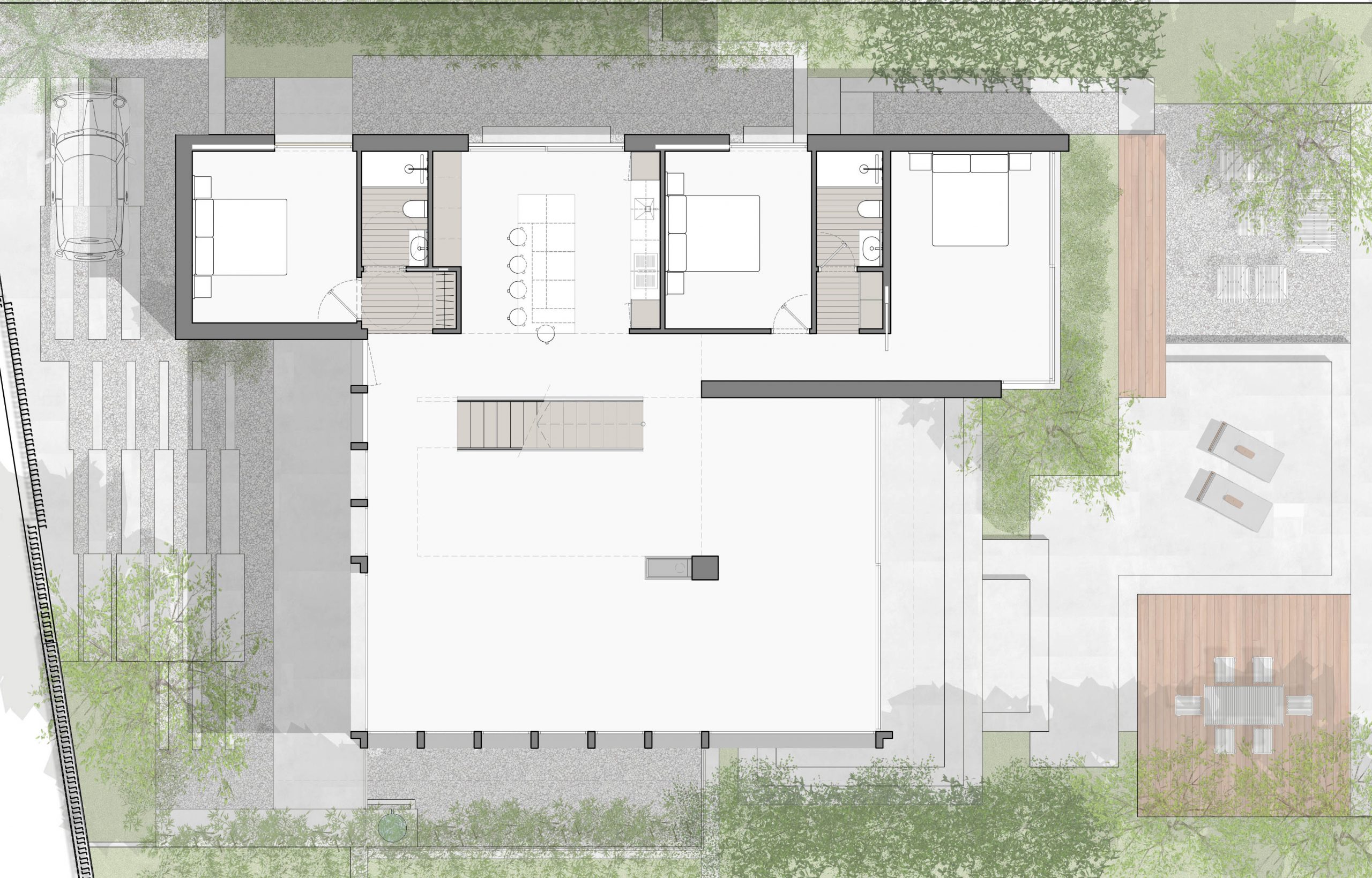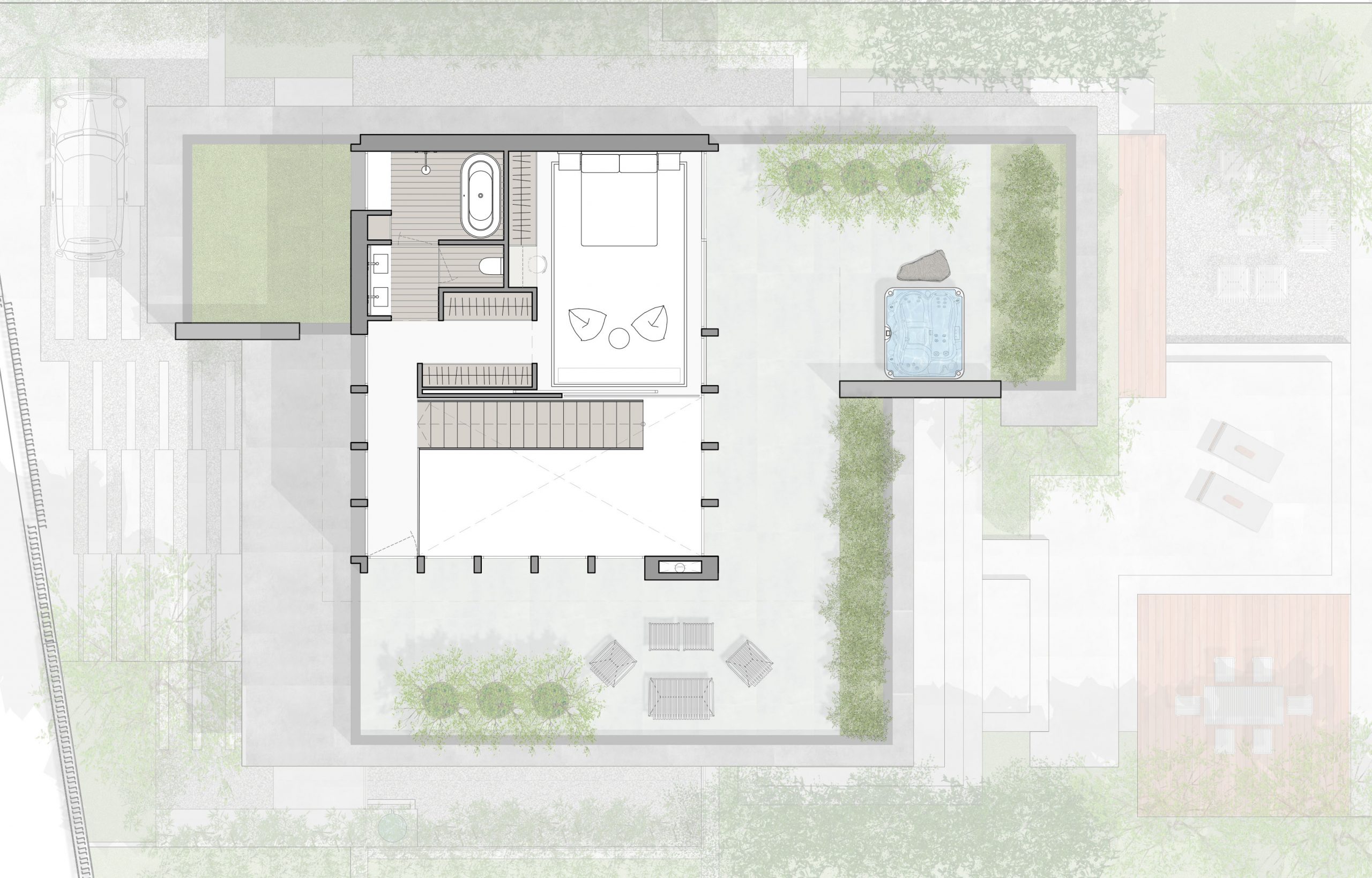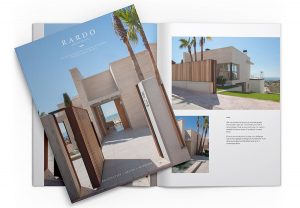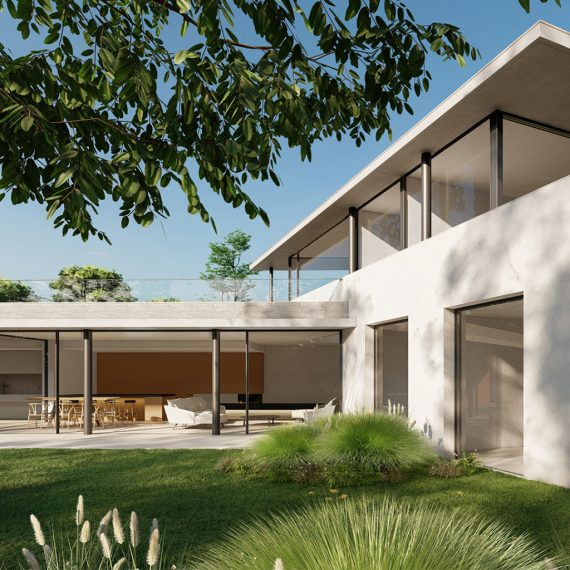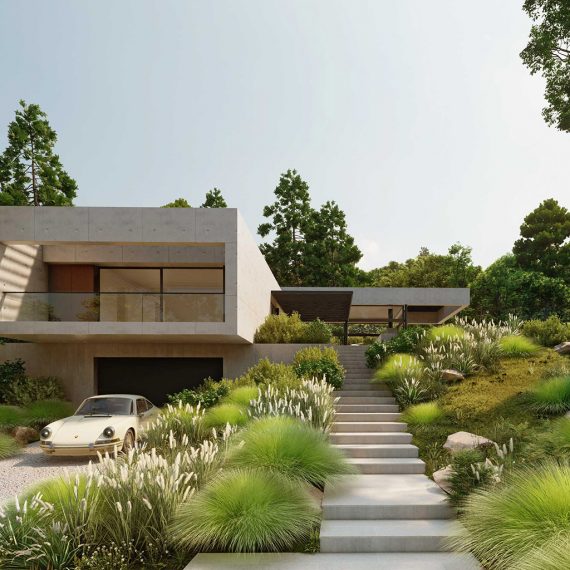A VILLA ON TERRACES IN LA PLANA | Sitges
The RARDO-Architects team was commissioned to design a villa in the new development area of La Plana, in Sitges (Barcelona) . The brief from the clients was create a family house with 3 large double bedrooms on the ground floor and a large master suite on the upper level, directly connected to a large terrace.
More
The Ground floor, has a large open plan living space, where the double height contains a minimalist staircase and concrete fireplace that frame the views into the garden. the exteriors on the south side have been conceived as a cascade of smaller terraces that absorb the gentle slope of the plot.
Upstairs there is the master suite, composed by a large bathroom and a walk-in closet that lead into the bedroom. Outside, the roof of the ground floor, can be walked upon and it has a series of spaces that are all connected. There is a jacuzzi near the bedroom and and a fireplace to enjoy the autumn evenings, from where there is a good view of sitges old town by night.
Lastly, the back of the house, also the access area, has become a small refuge to enjoy the late afternoon sun, with a custom made concrete bench and an large olive tree that has fire pit on the centre of the space.





























