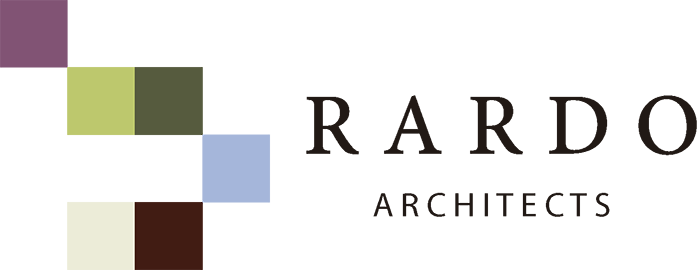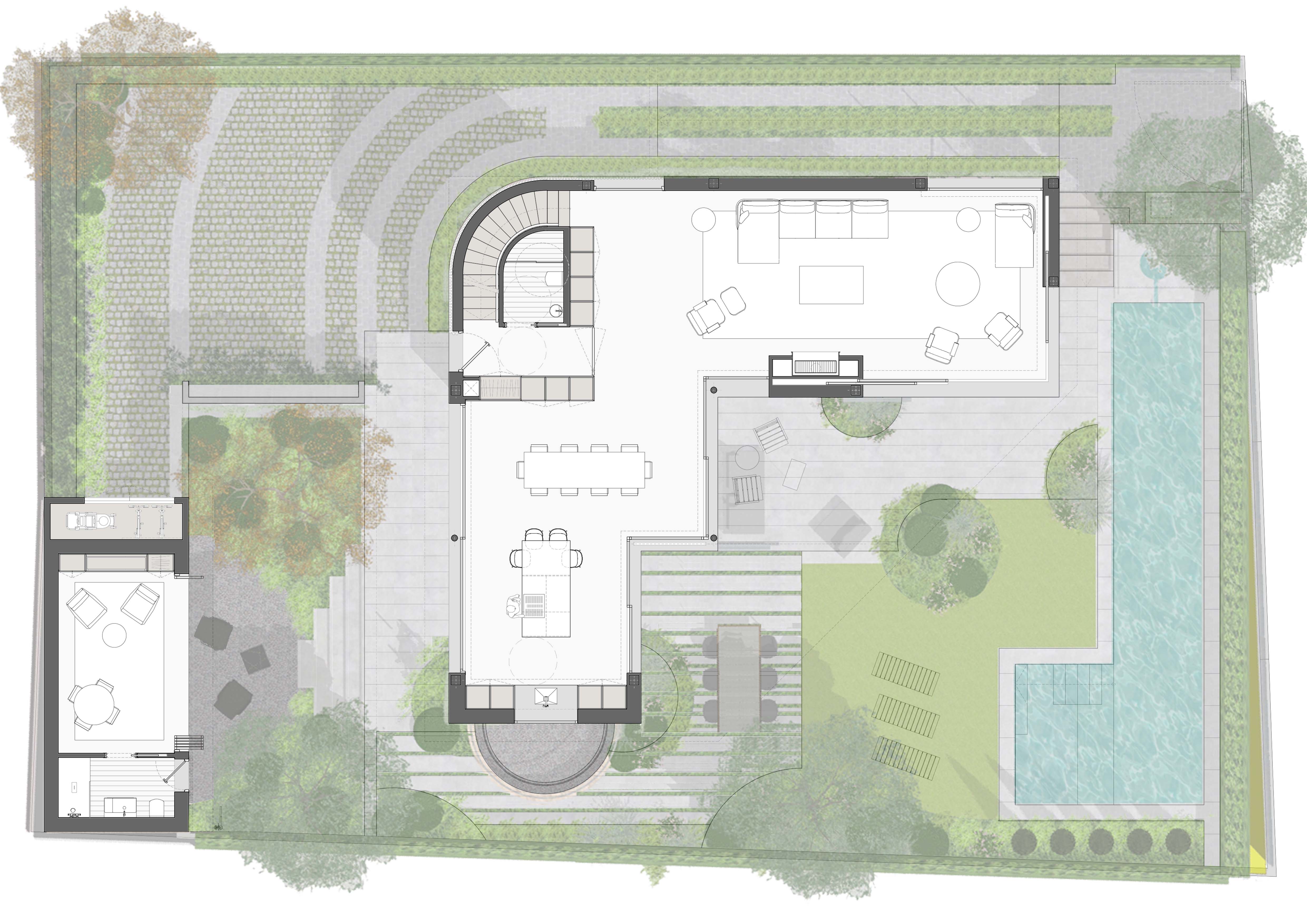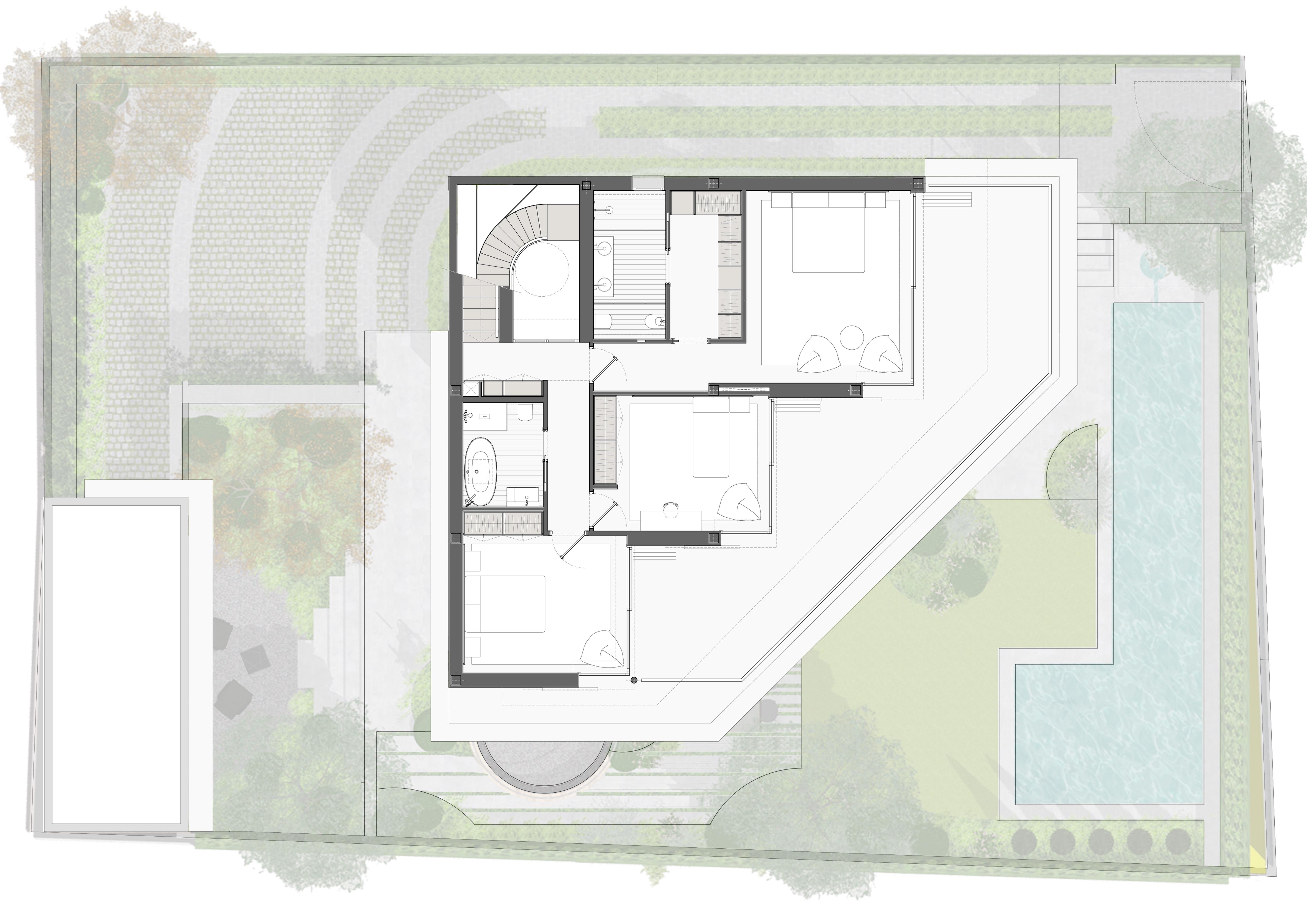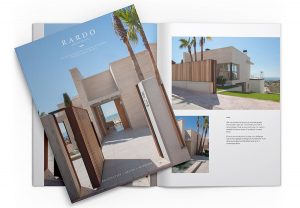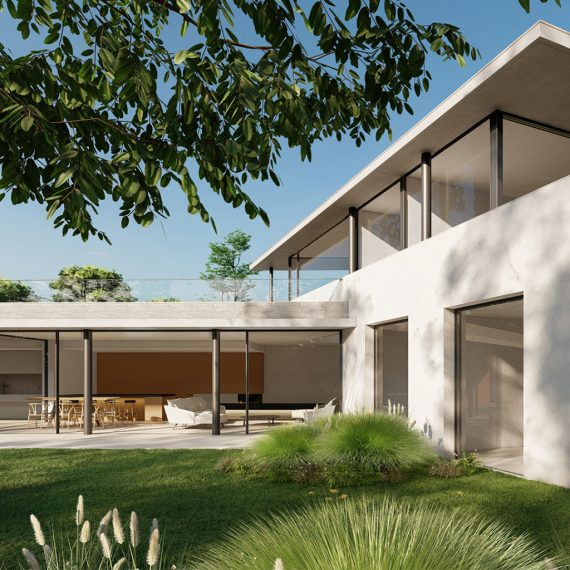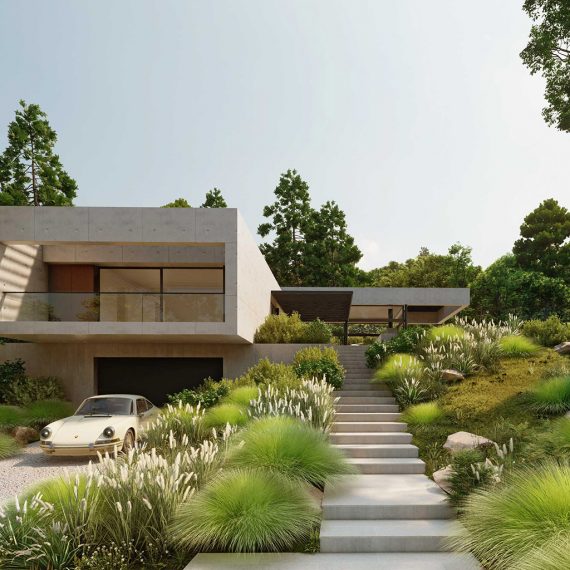FAMILY VILLA IN LA PLANA NEW DEVELOPMENT | SITGES
The clients wanted to build their home in the new development of La Plana in Sitges, an excellent neighborhood with comfortable streets and new facilities.
More
Our team studied the requirements and needs of this young family who wanted to create a spacious and open ground floor, with the minimum necessary partitions. The house had to be understood as an open, diaphanous space connected to its garden and pool, where everything works as a unit.
This plot is south facing, and therefore, the most functional elements were placed on the north façade, leaving the enjoyment areas towards the south façade, where you can benefit from the best light and orientation.
This south position is the main reason for the large exposed concrete overhands on the upper floor, offering greater control of light and sun. With this, pleasant shaded areas are achieved and better climate control of the house, making it a more efficient home.
The relationship between interior and exterior was very important: at certain times the limits between the two are a bit blurry, this has been achieved through the large windows arranged both on the ground floor and in the bedrooms on the upper floor.
On the ground floor kitchen, dining room and living room are all connected with each other. With access to the garden and pool from all points. The north area has been reserved for a courtesy toilet, the staircase and the entrance to the house. Outside there is the parking area for two cars.
At the back of the plot, there is an auxiliary volume, which is multifunctional. Equipped with a complete bathroom, a murphy double-bed inside a custom-made furniture and an area for working from home that give this place great functional versatility.
On the upper floor, the most private area of the house, the master bedroom works as a totally autonomous space from the rest of the rooms. It has a large dressing room that leads on to an en-suite bathroom, with a double sink and separate cabins for the shower and toilet for more comfort. From it, there is access to the large outdoor terrace, also connected to each other with the terraces of the other two double bedrooms.
Finally, one special element of this project is access to the roof terrace. Accessible from a semi-circular staircase, open to the sky, it is a space in itself. It gives access to the roof, to enjoy the best views and practice outdoor yoga.
