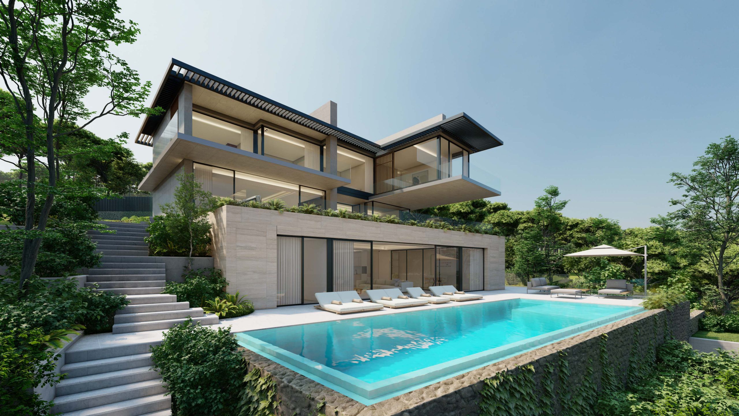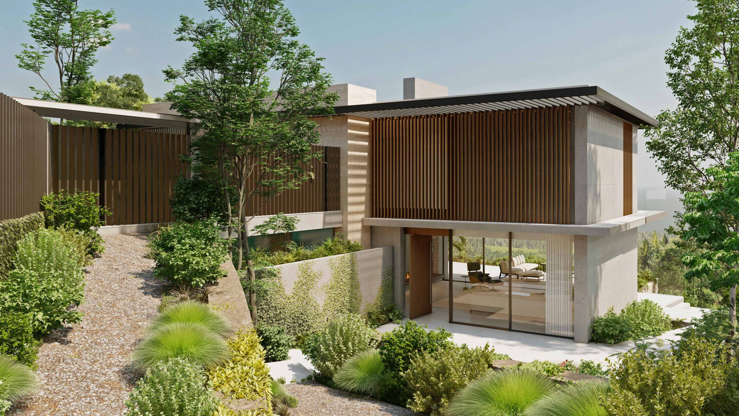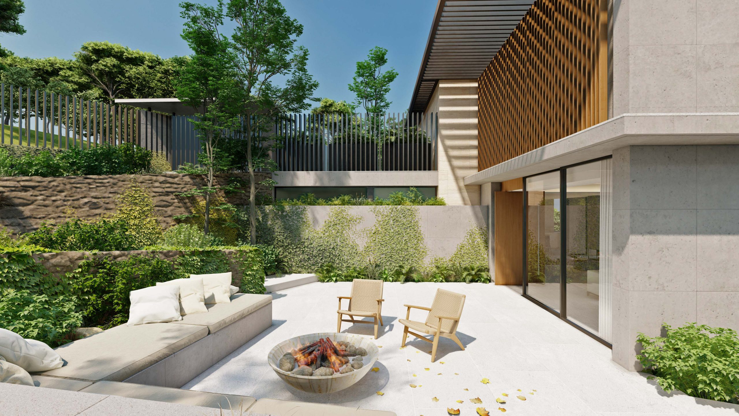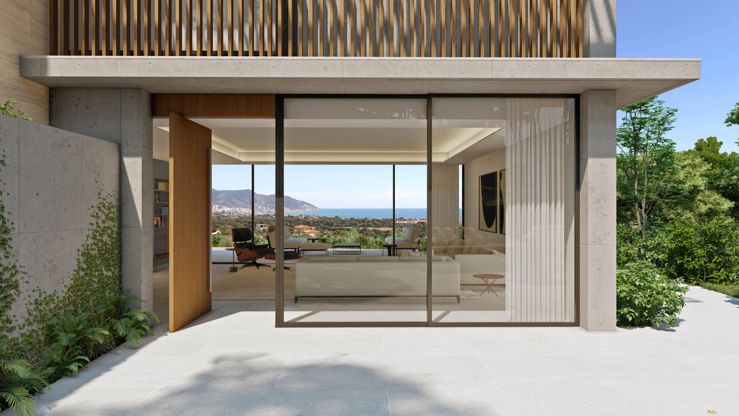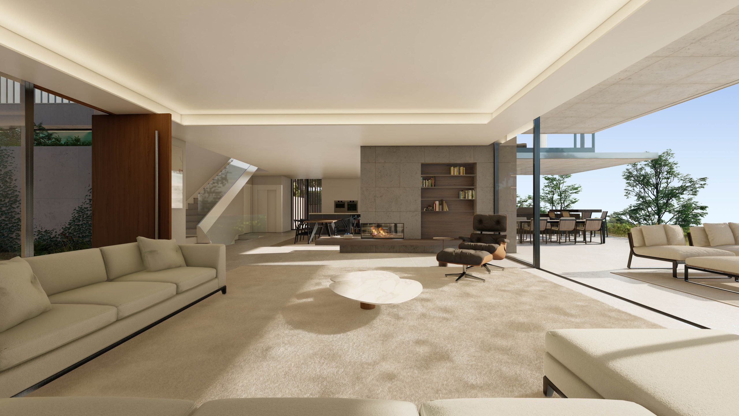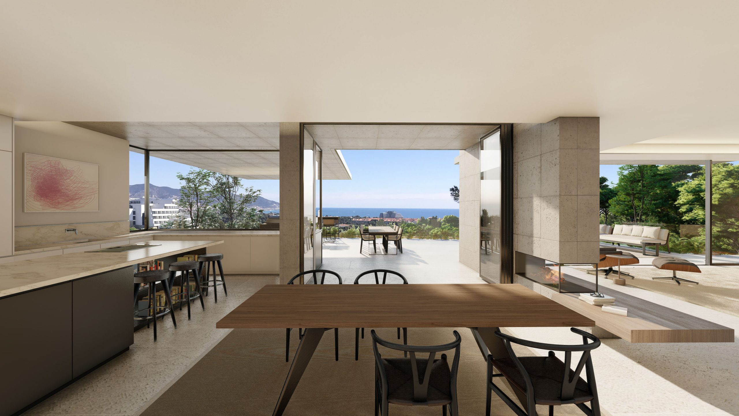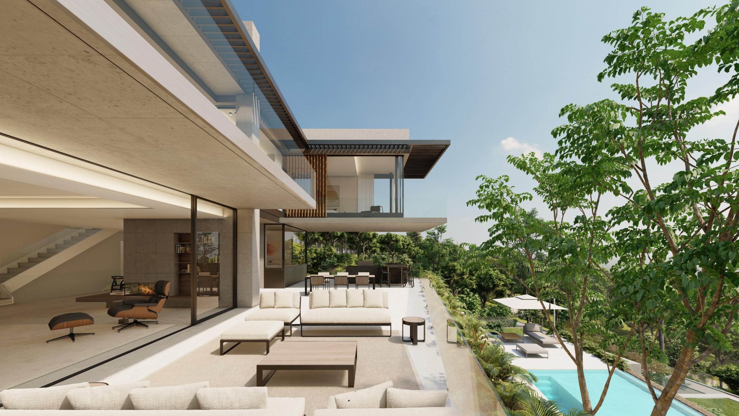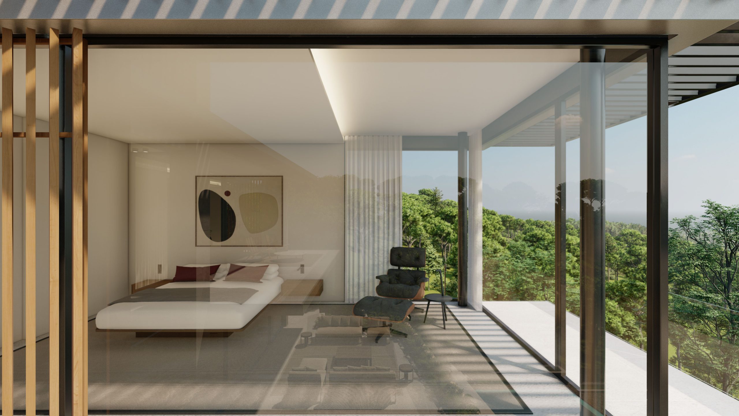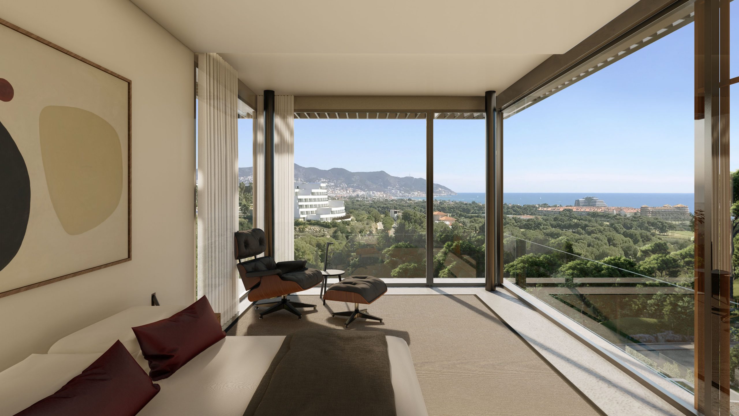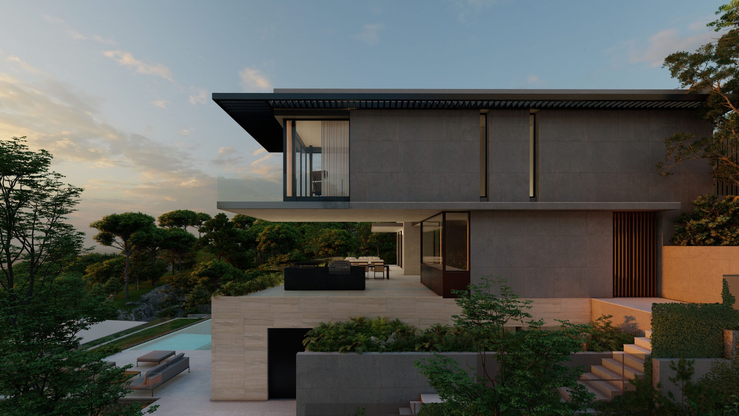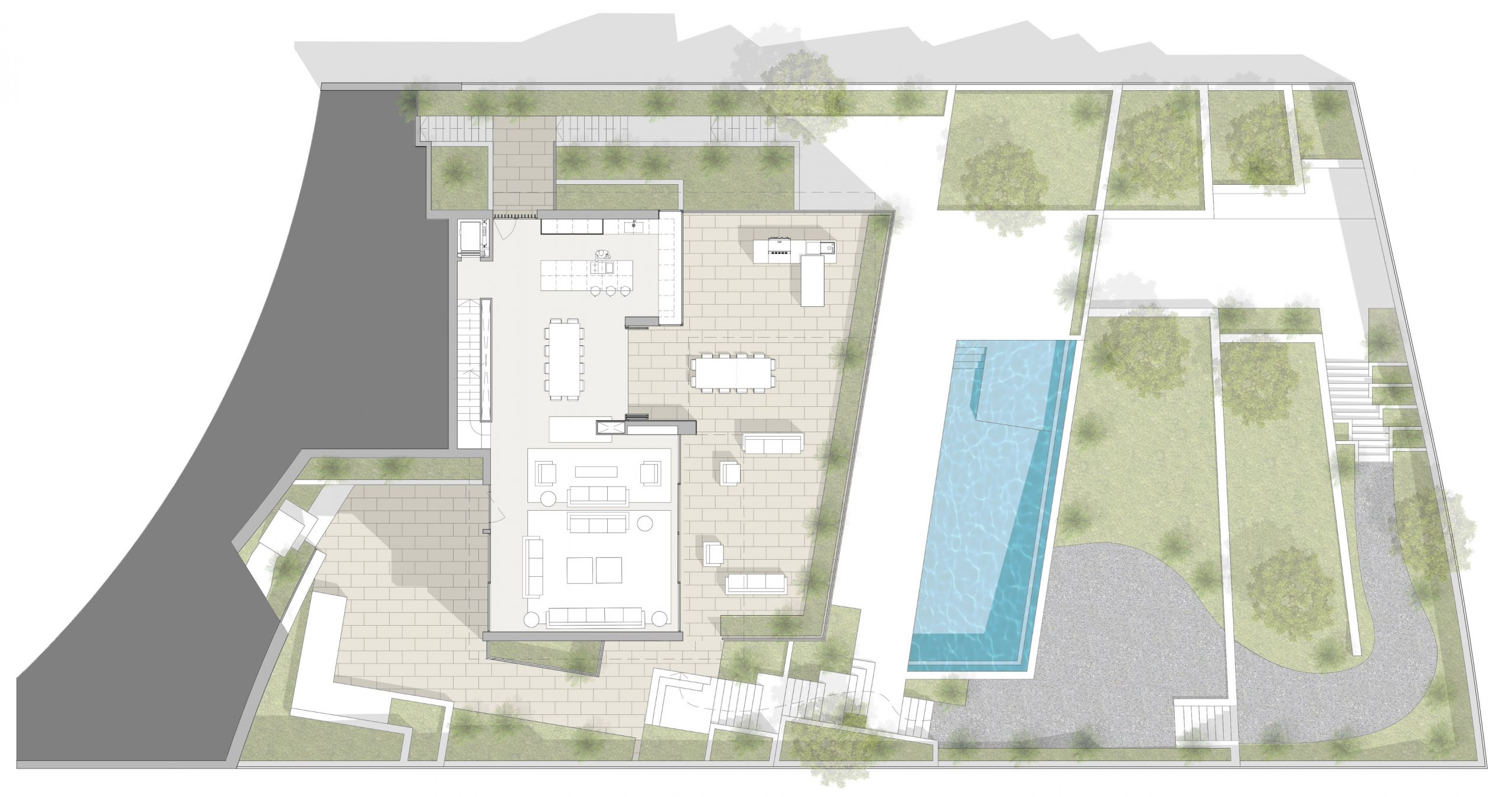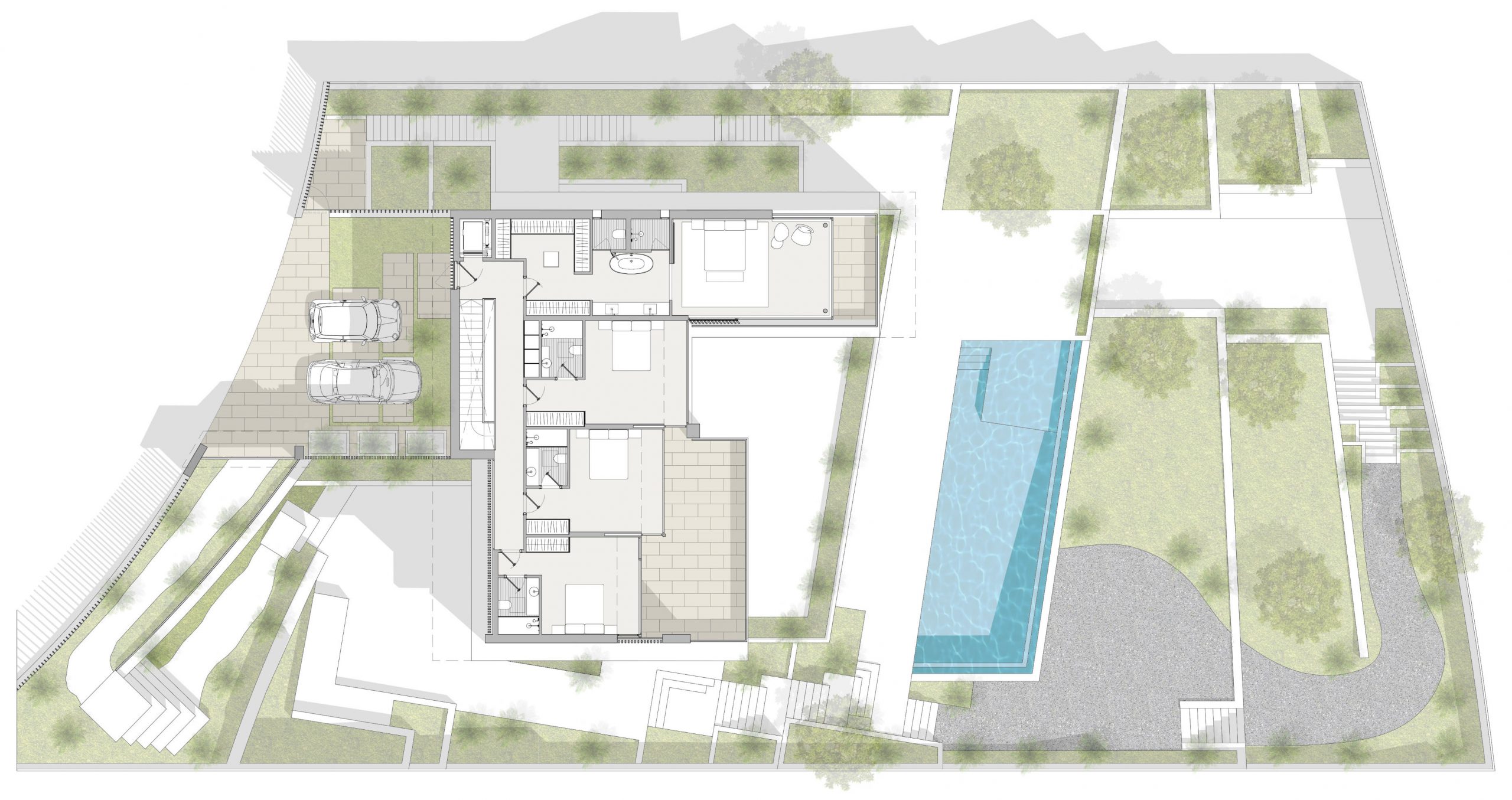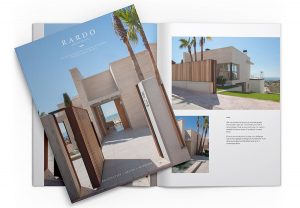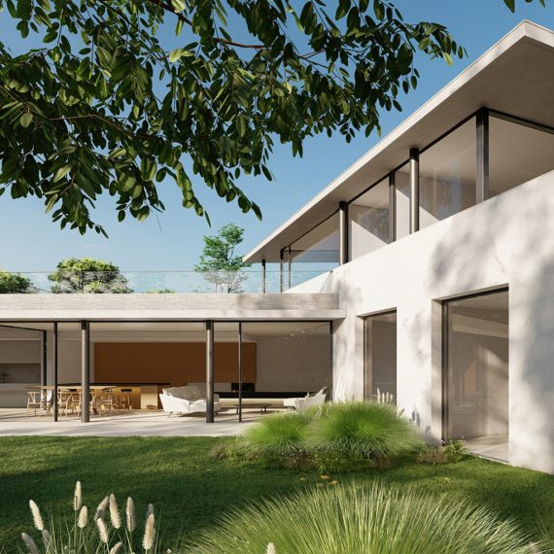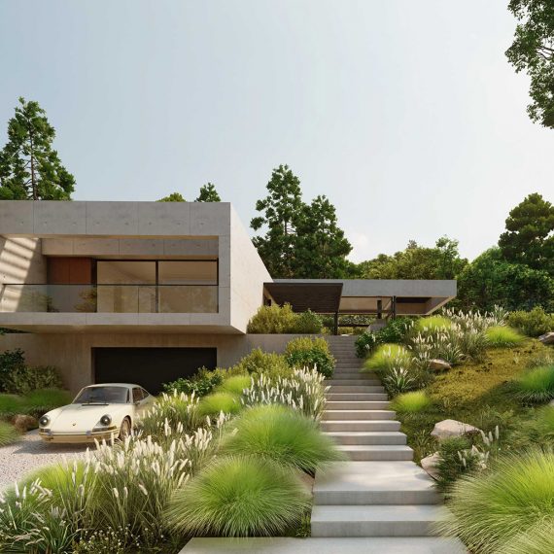LUXURY VILLA ON A SLOPE IN SITGES GOLF | CAN GIRONA
The clients wanted a house with a contemporary but, but at the same time that it was comfortable, where the whole family could spend time off and enjoy the wonderful views of the golf and the sea, which can be appreciated from this plot.
More
In order to satisfy these needs, while still complying with the strict building requirements of this area, we’ve analyzed in the topography of the plot in depth, that with such an inclination, It has determined the configuration of this house. We’ve worked to achieve a good connection between the interiors of the house and its exterior spaces and terraces.
The project consists of a villa on several floors, taking advantage of the slope of the plot and creating two entrances: one pedestrian, in the upper part of the plot, and the other for cars, located in the lower part. Both entrances are connected from the outside at the living room level, with a large staircase on one of the sides of the house, from which one can enjoy the views that this location has to offer.
Another fundamental aspect was to build in a sustainable way. On this house, solar panels on the roof, as well as an aerothermal system have helped achieve a high energy efficiency rating. In addition, the use of natural materials such as wood and natural stone were chosen, to provides warmth to the different spaces of the house.
Large terraces appear on all levels of the house. Oriented towards the south, they frame the best views. Although a plot with these characteristics is a great challenge, the house was conceived in a way to get the most out of it.
Inside, the house is pread on different levels: The upper floor is the private area of the house. There are three children’s rooms connected to each other by a single large terrace. Each with a private bathroom. The master bedroom has a large dressing room, a spacious bathroom with a Jacuzzi bathtub and a private terrace. This floor has direct access from the upper part, where we also find the elevator, connecting all the floors, making accessibility easier.
On the main floor, there is a large living room-kitchen with large windows on both sides. One of them has access to the terrace with a semi-covered barbecue area and an outdoor lounge. The other one leads to a secluded sea area, with a space around a firepit, being an ideal place to enjoy the sunset and the late summer evenings. The main kitchen has sea views and is fully equipped. It has a large central island that functions as a meeting point for all the family. The fireplace articulates the spaces, creating a division between the kitchen-dining room and the living room.
Finally, if we go down one level, we can find a gym, with a wet area where the indoor pool and a sauna are located.
All the details of this house have been studied carefully, all the furniture is custom made, such as the fireplace, designed exclusively for this house.




