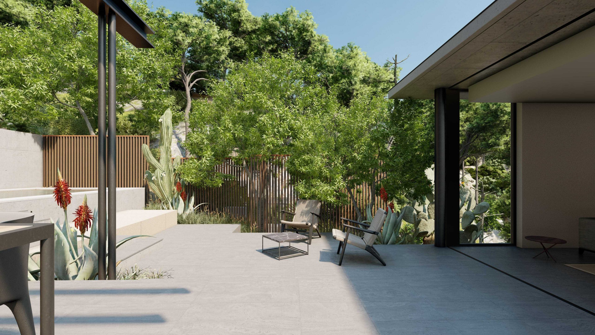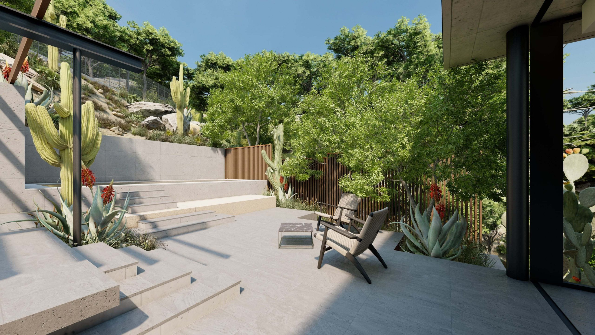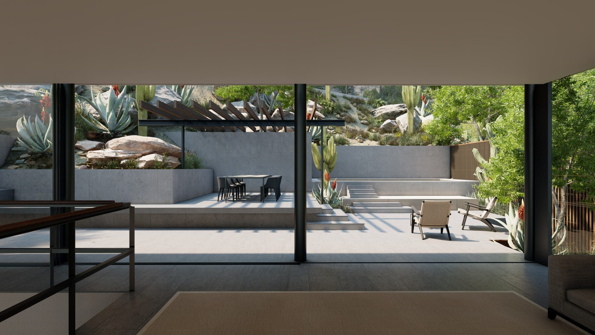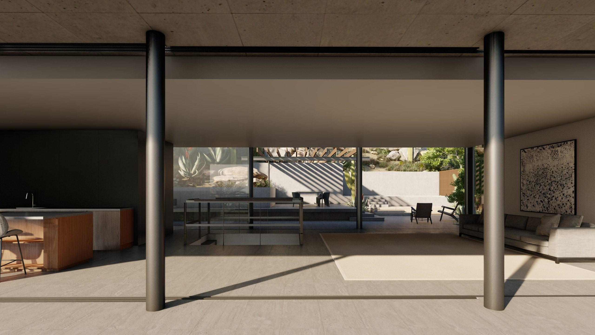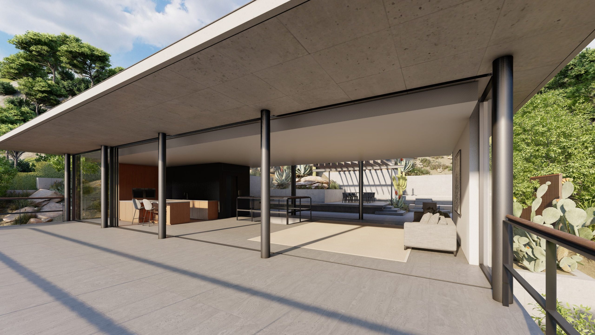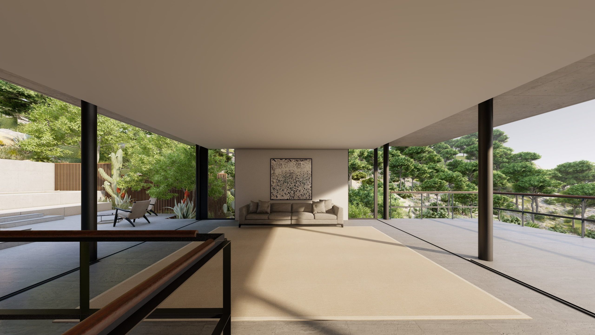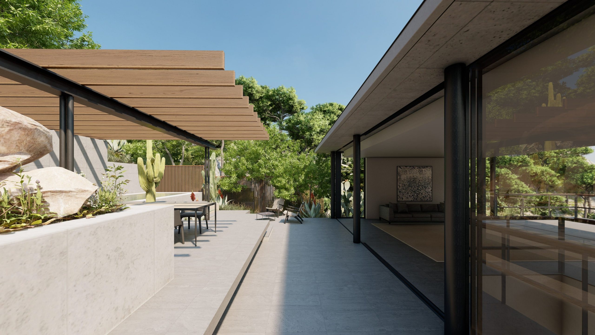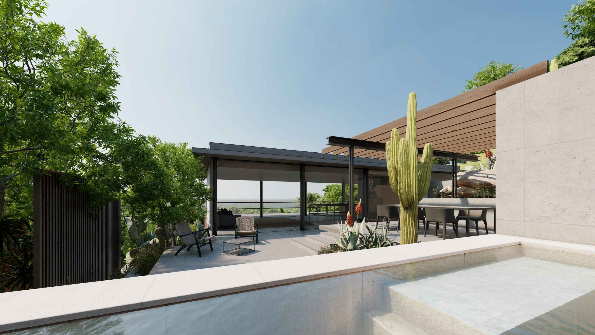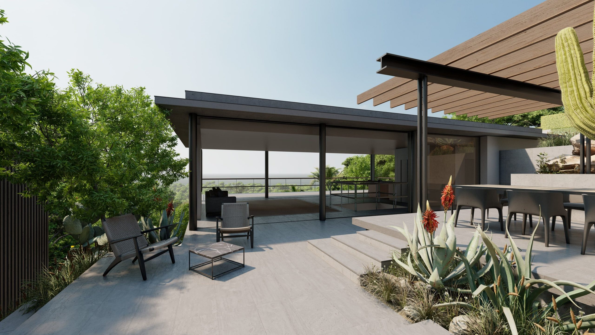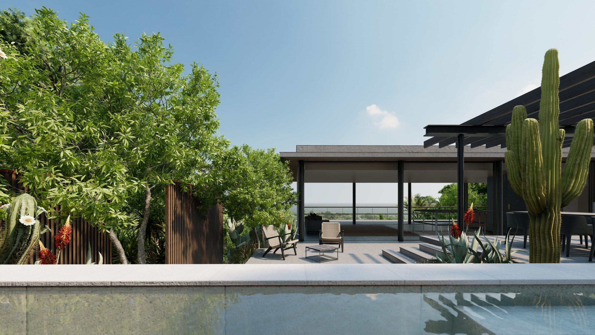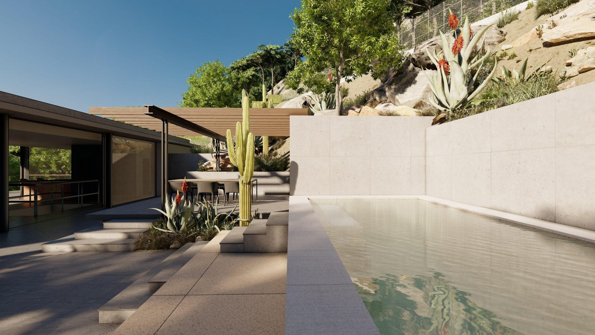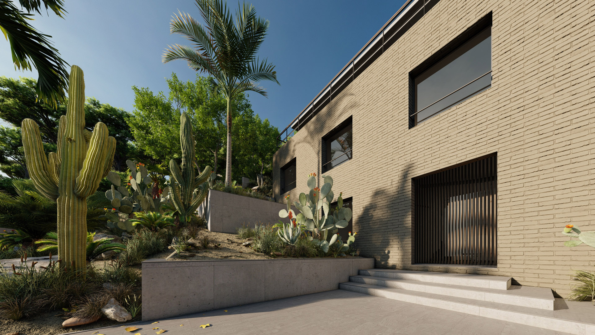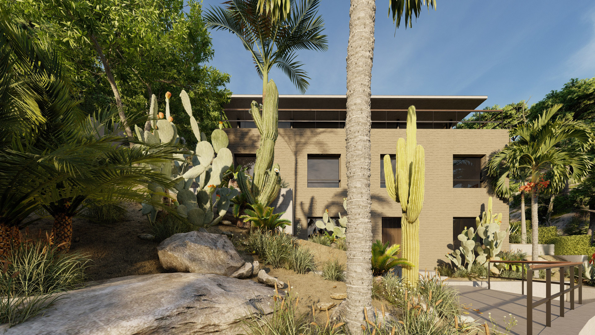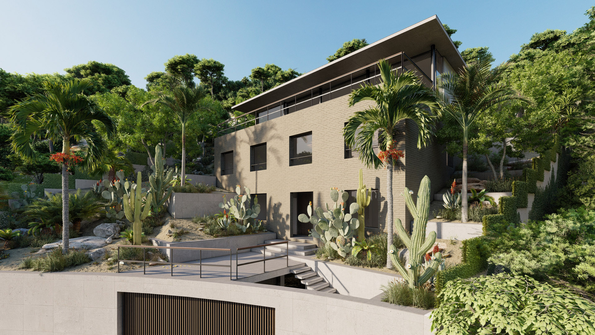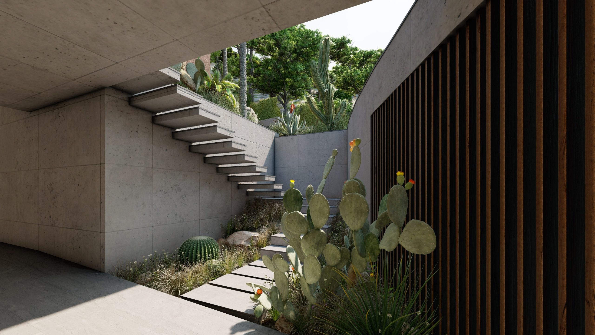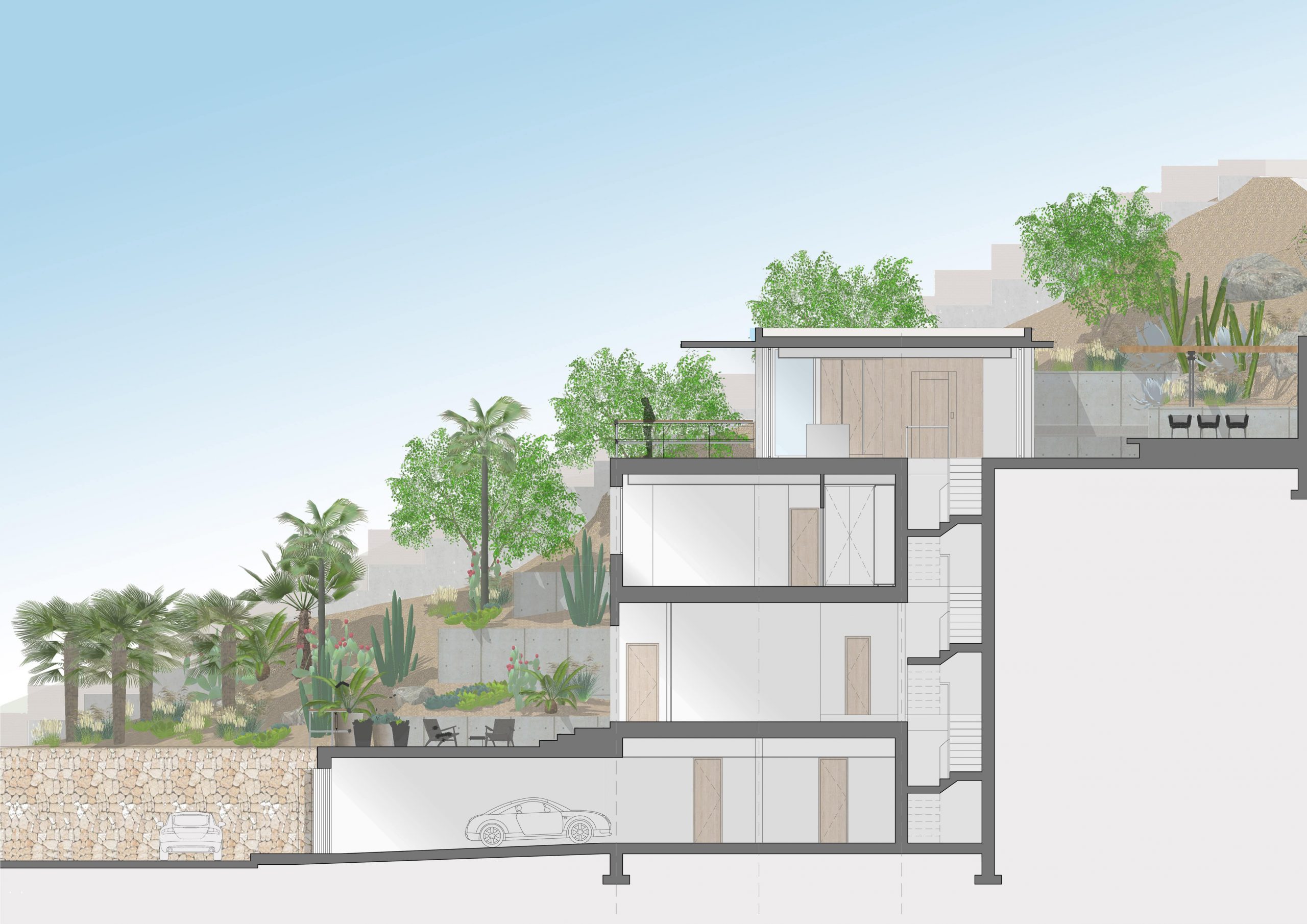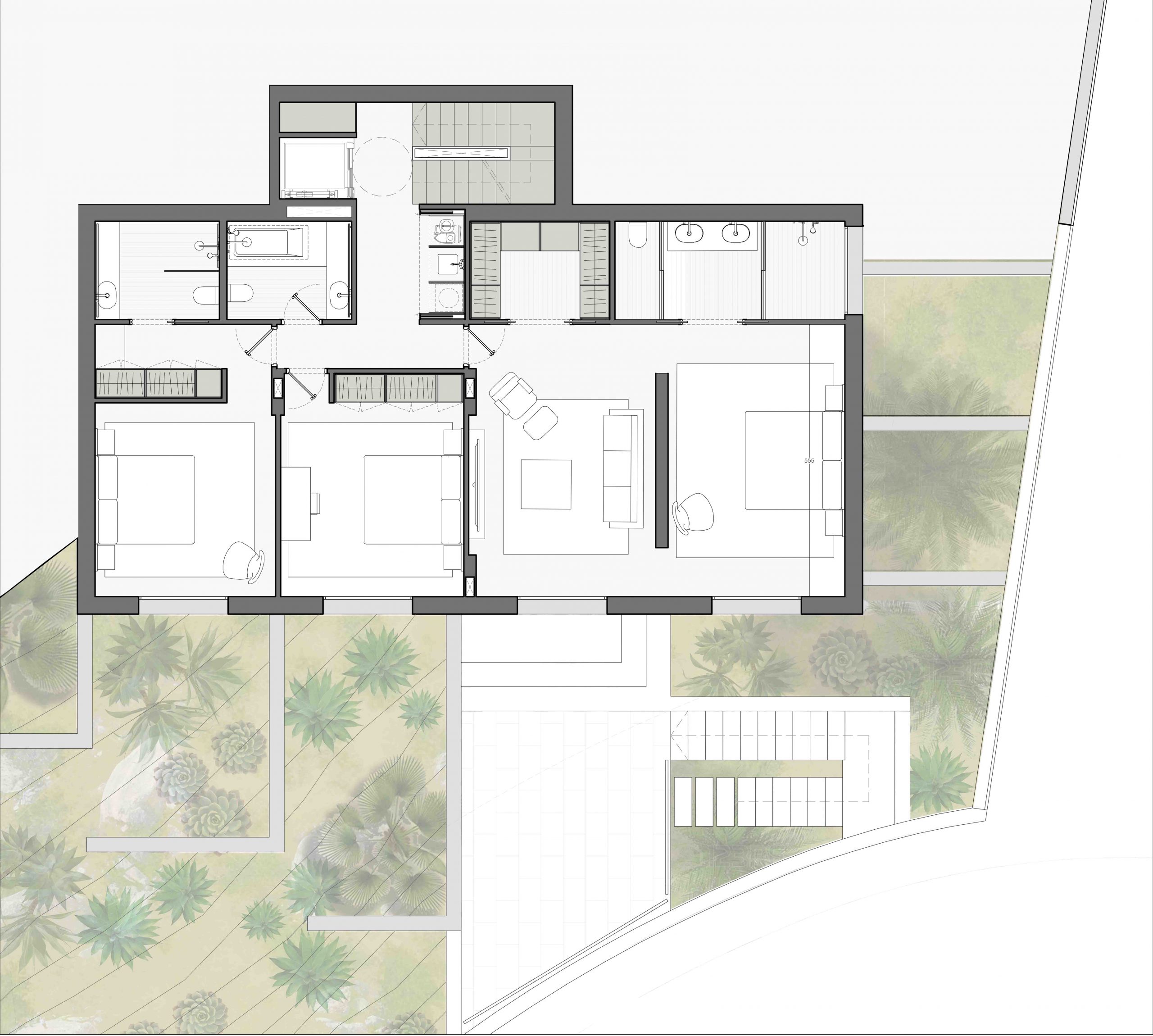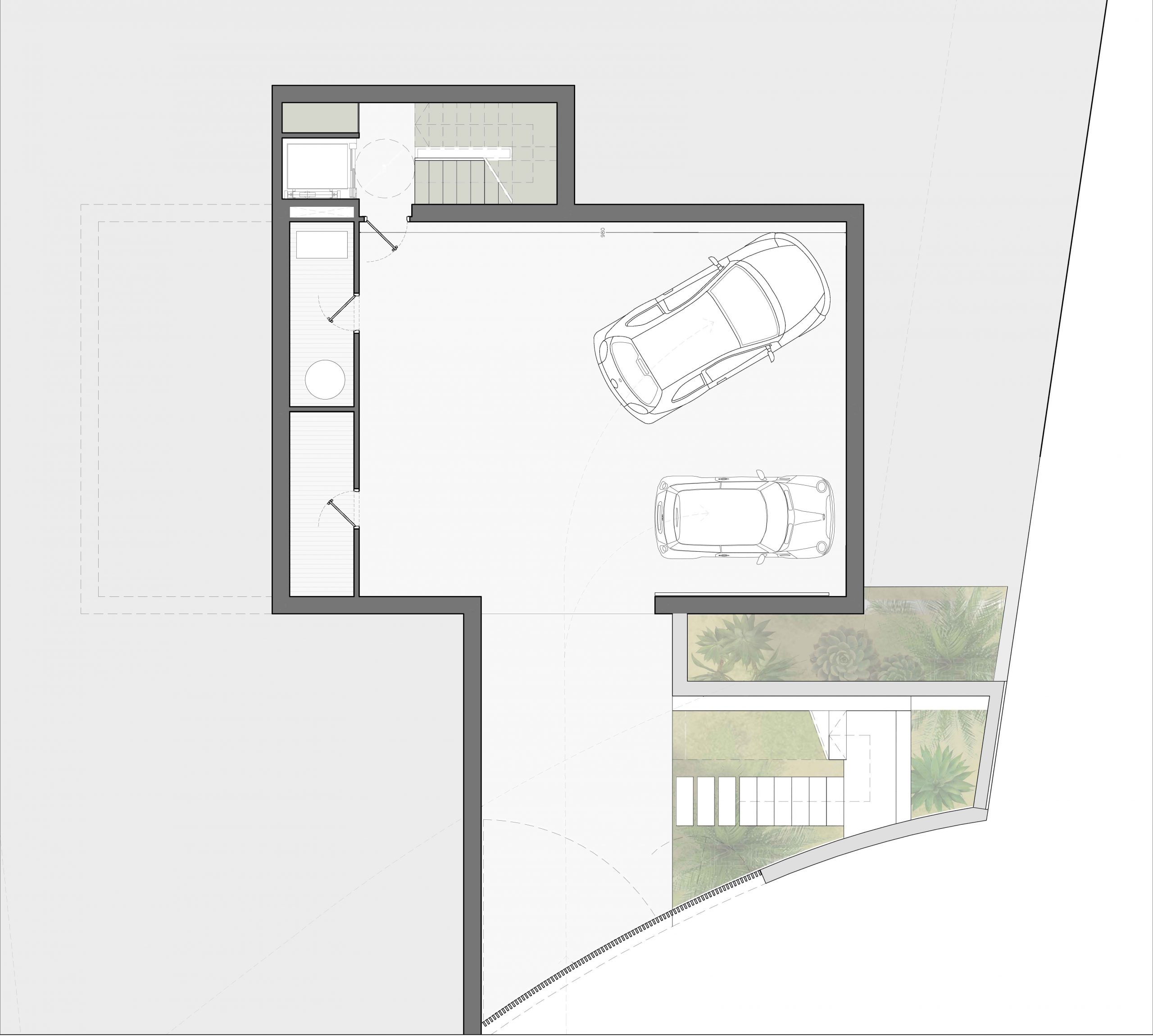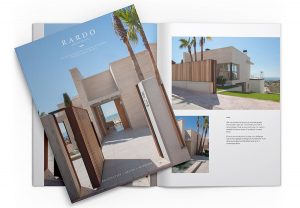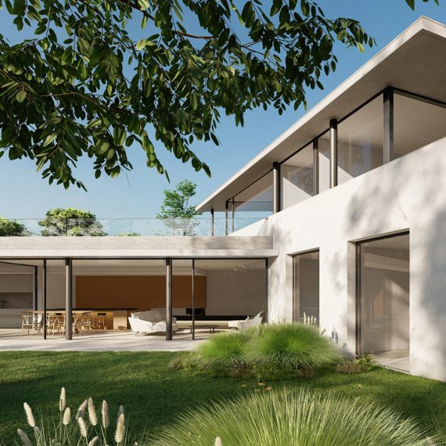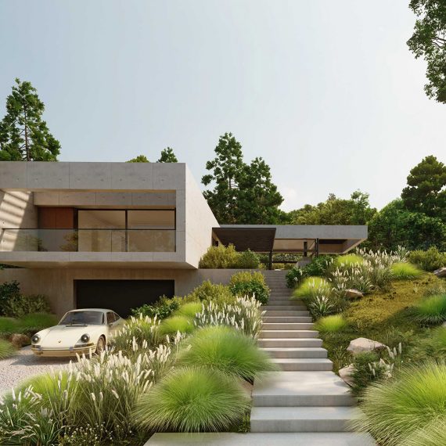HOUSE ON A CLIFT WITH SEA VIEWS IN LEVANTINA | SITGES
With this project we were faced with the challenge of building a house on a steep slope. Its owners wanted to be able to enjoy the sea views from the highest point, placing all the spaces for daytime areas on the top floor.
More
For Rardo Architects team, it was a challenge to work on a project with these characteristics. But there were several other aspects to take into account: The clients wanted to maintain a good relationship with the outdoor spaces, to take advantage of natural light as much as possible and make the most of the sea views. Being faithful to our understanding architecture and the correct use of materials, we fulfilled all these requests, making of it a totally customized project.
There is only one access to the house from the lower part of the plot, it is both a pedestrian and car access. If you enter with your car, after being parked of the garage, you get direct access to all floors by an interior elevator. The pedestrian access is made by a beton-en-brut staircase that leads to an outdoor terrace, where one is received by the main entrance to the house.
To resolve the slope of the exteriors, a series of platforms or green terraces have been created to envelope the house, and although they are not accessible, they help to better integrate the house with its surroundings. At the back of the plot, we find a terraced garden with a comfortable concrete pool, a pergola for the outdoor dining area and an outdoor kitchen.
This terrace is connected through large sliding windows to the living room, and through it, to the front terrace. This achieves a physical and visual connection between the different spaces, enjoying uninterrupted views from the back of the plot. On this floor we also find a dining room, a large kitchen, equipped with a central island and pantry.
On the middle floor we find the entire bedroom area. All the rooms are spacious and bright, with their own bathroom and with large custom built-in wardrobes. In the main bedroom, first we find a spacious living room that serves as an antechamber to the bedroom. This space leads to a large double dressing room. In the next room where the bedroom is located, one can access a fully equipped bathroom, with a double sink, a separate cabin for the toilet and a spacious double shower.
On the lower floor, in addition to the main entrance that has a large gallery to display art works from their collection, there is also a gym and a painting atelier for one of the owners.




