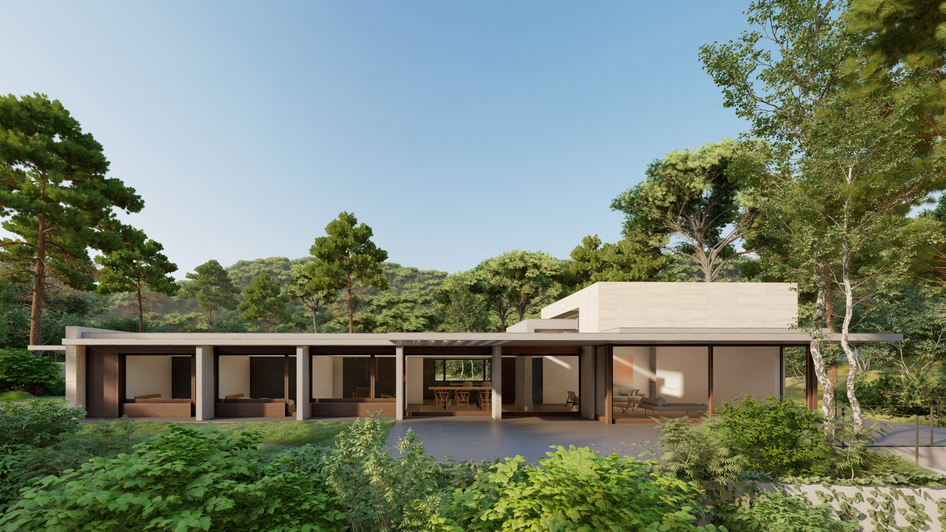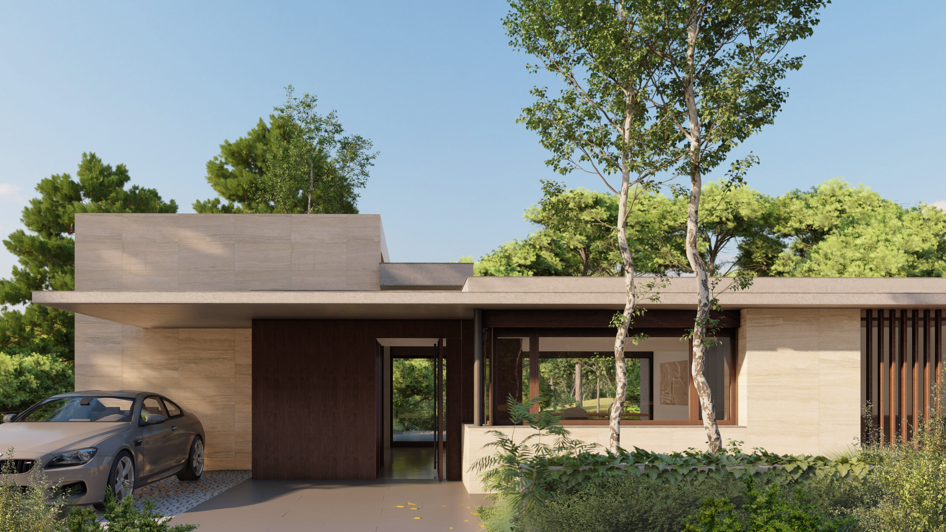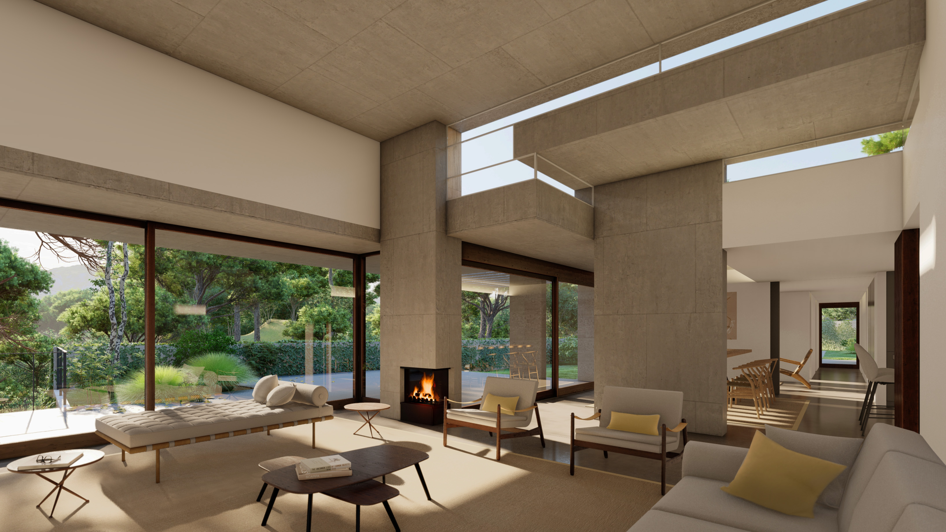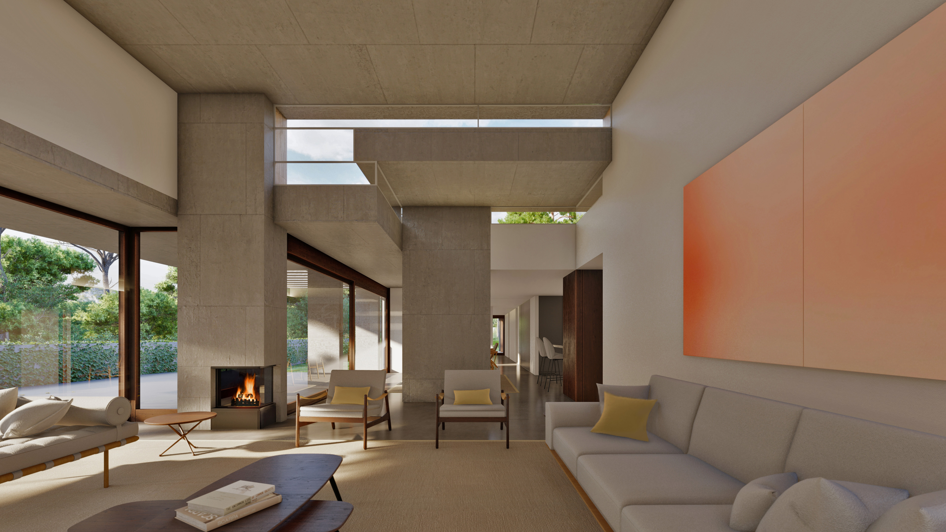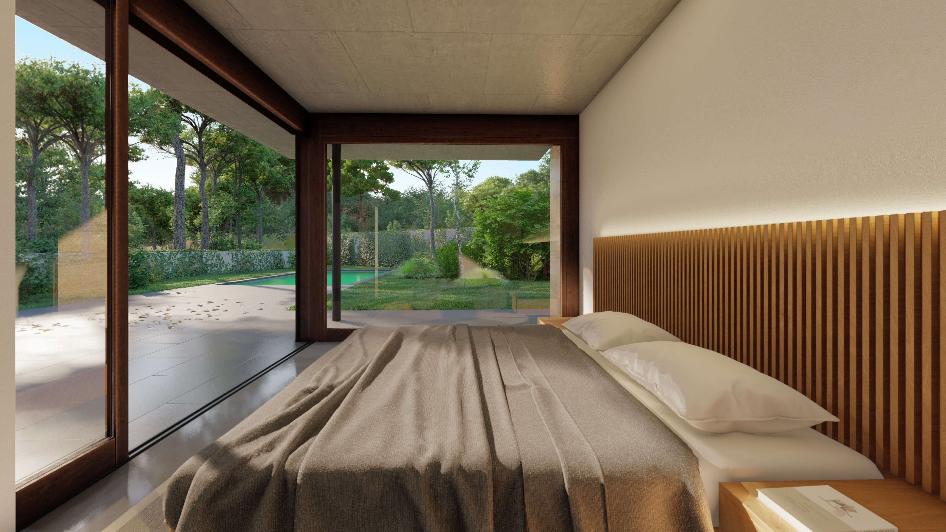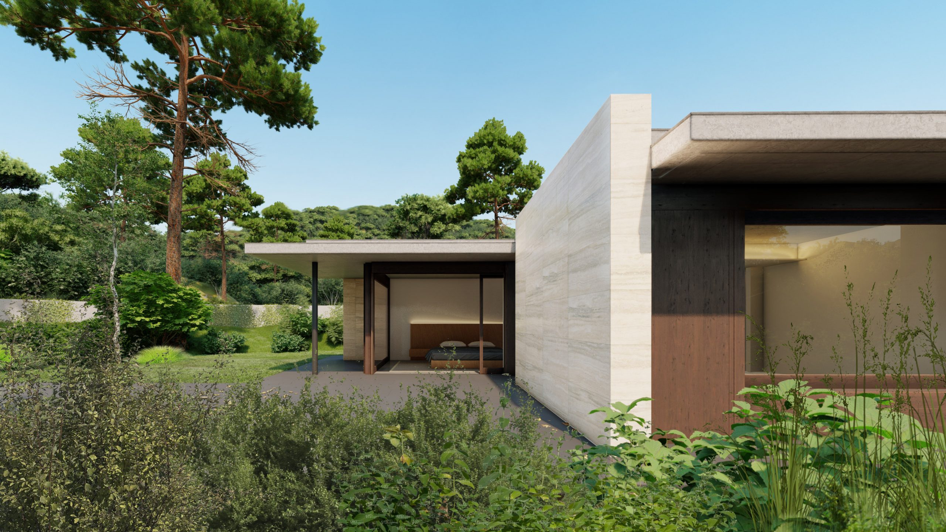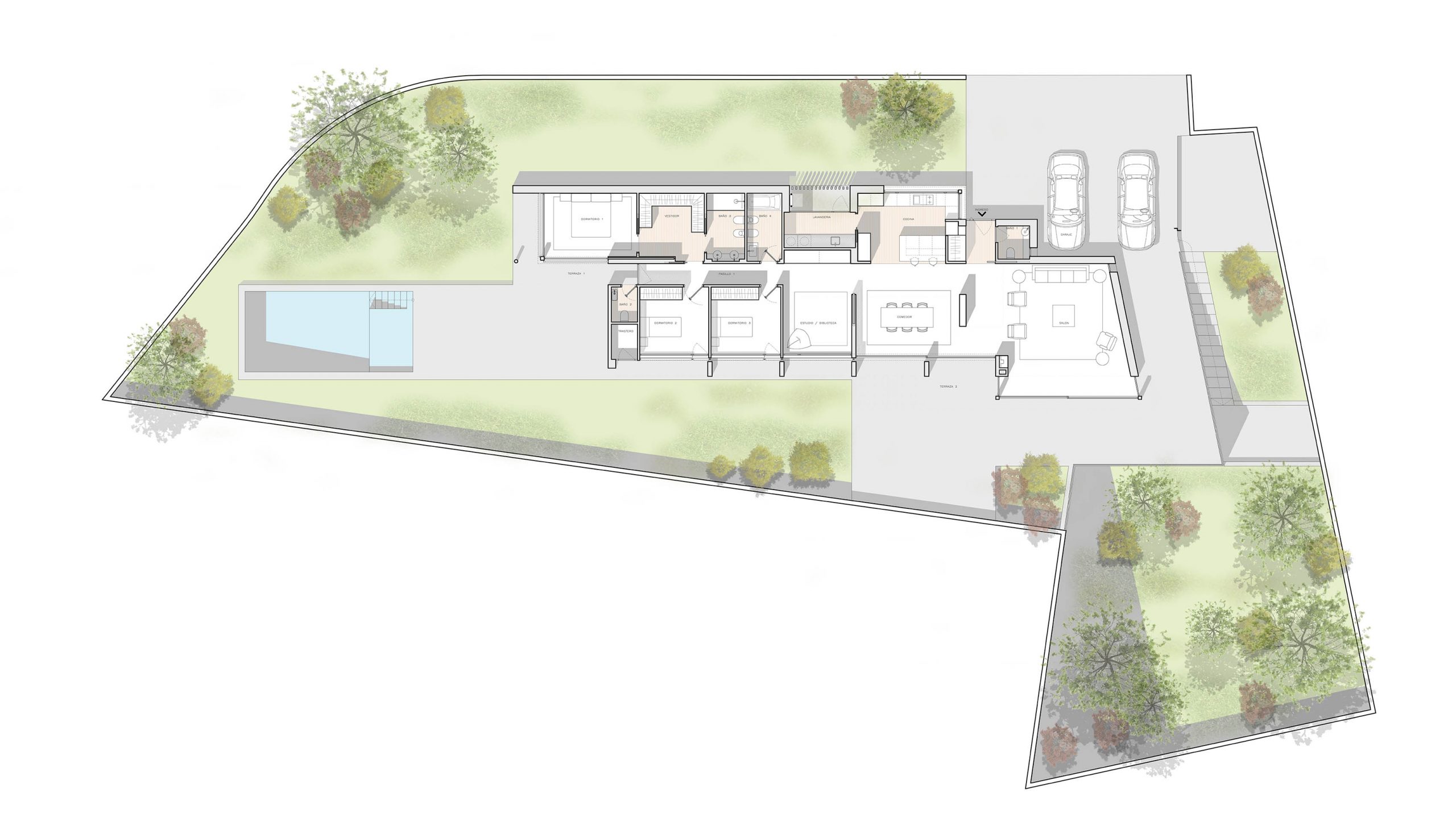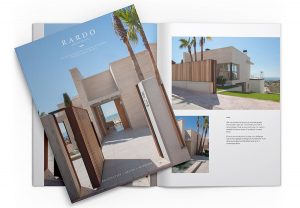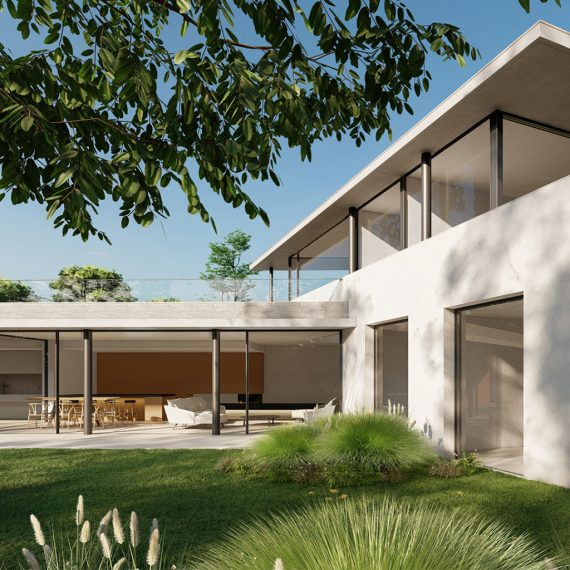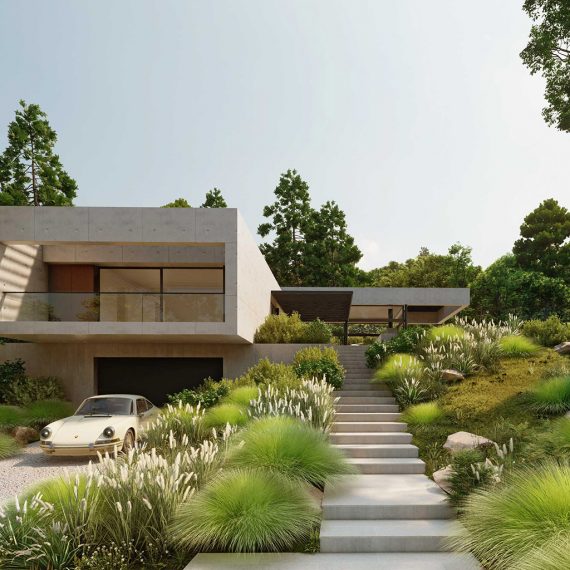With beautiful views to the outdoors, the natural materials, integrate the house into the landscape.
The owners wanted a house open to its outdoors in which to disconnect from the huzzle and buzzle of the city, enjoy the landscape of this quiet residential area and its garden. We’ve managed to meet their expectations but also to comply with regulations of the area, which required building with natural materials such as stone and wood. The house had to be integrated into the environment using natural and noble materials, also making its visible structure an element of its expression. It has been an important challenge because at the same time we were looking for a modern and comfortable style.
MoreThe intention was to build the house on a single floor, we proposed to make pedestrian and vehicle access through the north area from the street, having only the lobby and garage at that level, and to locate the rest of the house about 1.2 meters per below. This decision implied having to excavate part of the garden, but this way the exteriors can be fully enjoyed.
On top of this, we desired to achieve an efficient and sustainable home. Thus, the first decision was to build a simple concrete structure. In addition, the house has been solved using basically two materials: the stone of the facade, and the structural material, concrete. To these main materials we also have glass, the wood both in the enclosures and in the finishes and details that provide order and uniqueness to the whole.
Although traditional architecture in the area is closed to the outside, this house is open to the landscape. It is only closed to the street and the neighbors, in the north, to enjoy total privacy inside.
Once we enter, we are received by a set of architectural volumes that filter the light coming through. The living room is articulated around the corner fireplace, the dining table and the open kitchen island set the rhythm of the different rooms creating a visually continuous space.
The tradition of gathering around the fire, as a moment of family gathering, was a concept that we wanted to maintain.
The kitchen, open to the dining room and the laundry room that is accessed from the street, is integrated into the complex while maintaining the same color scheme.
The custom furniture is consistent with the rest of the project: creating a timeless environment in which the most traditional elements coexist with other contemporary ones.
Walls and ceilings are partly treated with plaster and the floor is a continuous pavement, of a neutral and timeless tone to bring more harmony to the house.
In view of maintaining a continuity with the outside, the entire chimney area is projected outwards to generate continuity between inside and the outside.
In addition to the master bedroom, the sleeping area has 2 identical bedrooms for guests and other family members.
Fully clad in wood, all the bedrooms have been oriented to the southwest. The master bedroom is at the far end and has a dressing room and bathroom en suite.
Image of access to the house from the street. with the main materials: natural stone, the wood of the entrance door to the lobby and the perspective towards the garden in the south area
In the image you can see that the floor of the house is rectangular in shape, with two areas: the day area and the night area.




