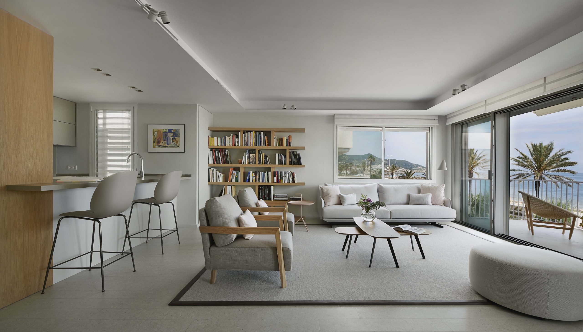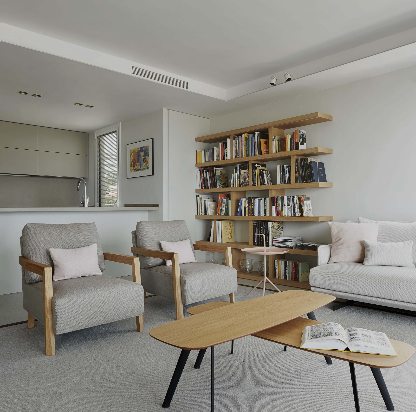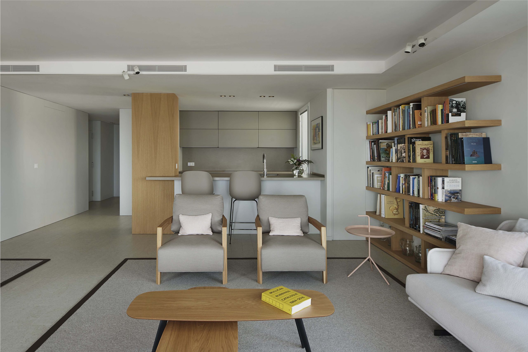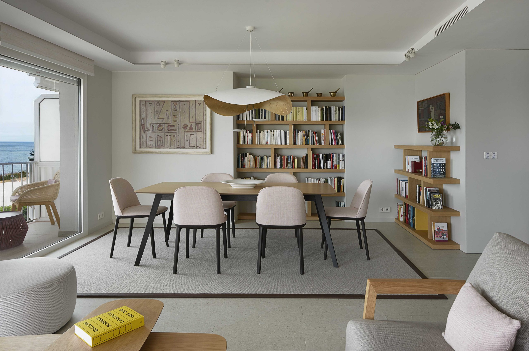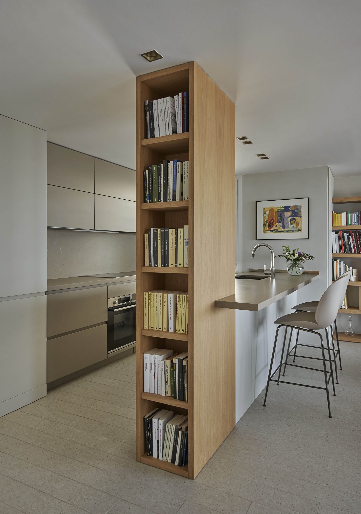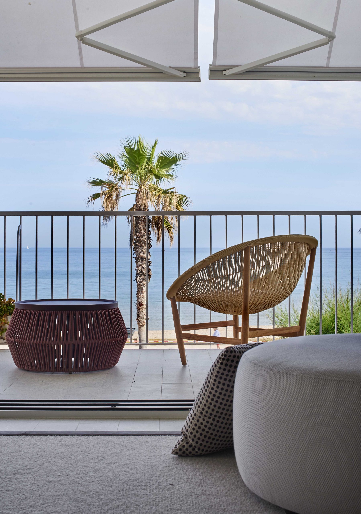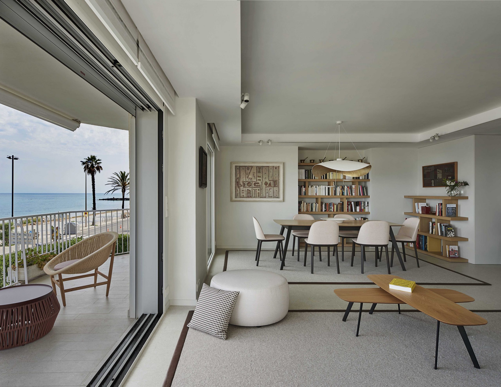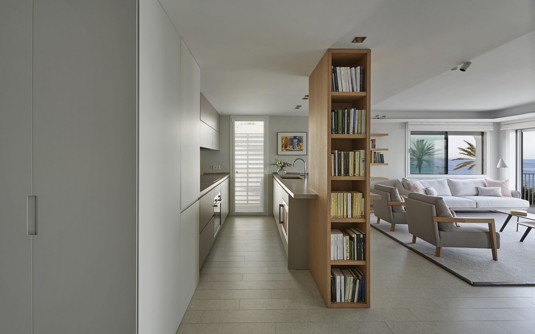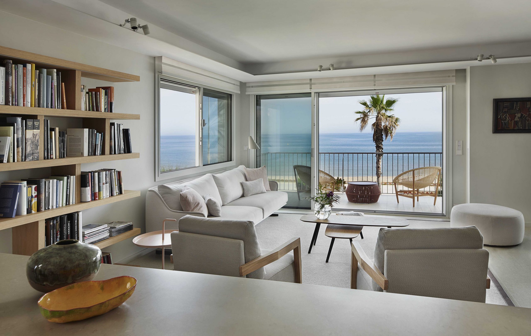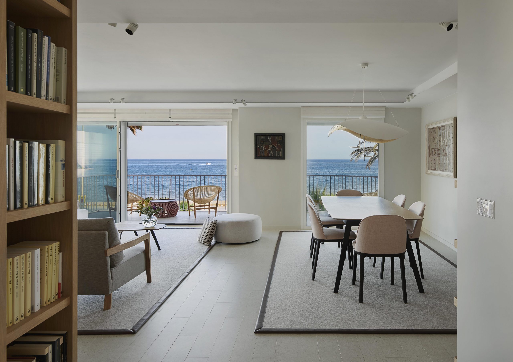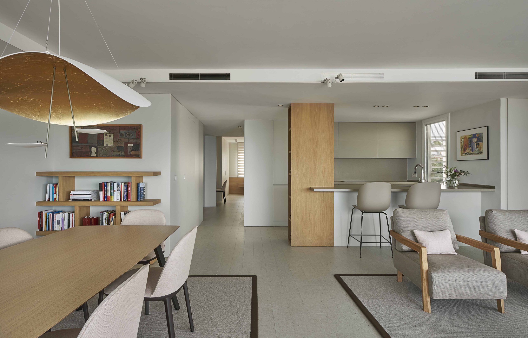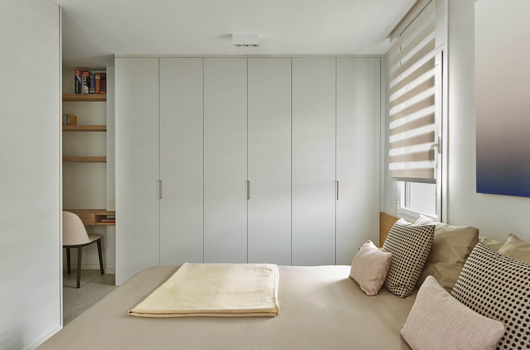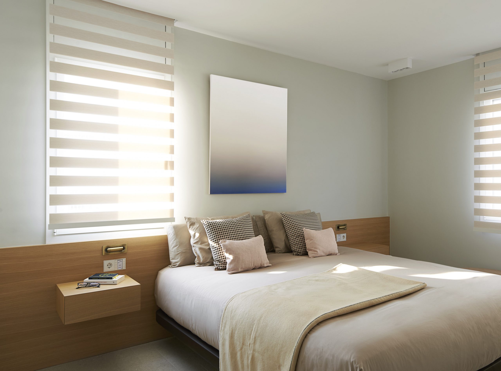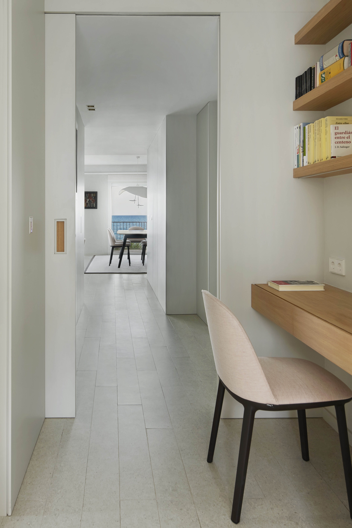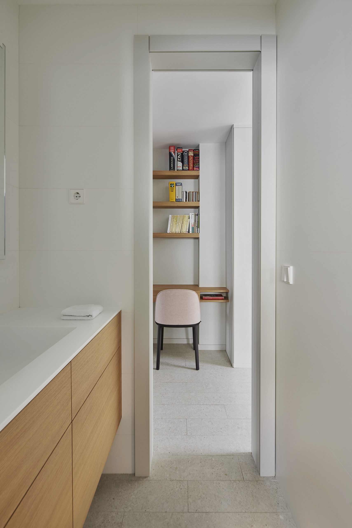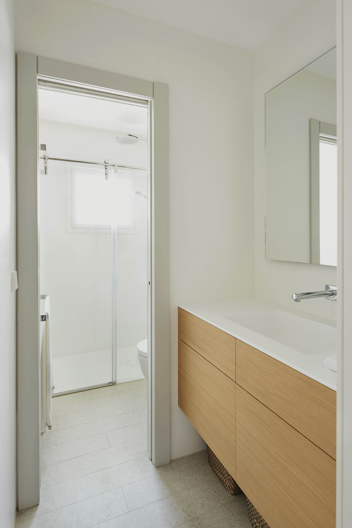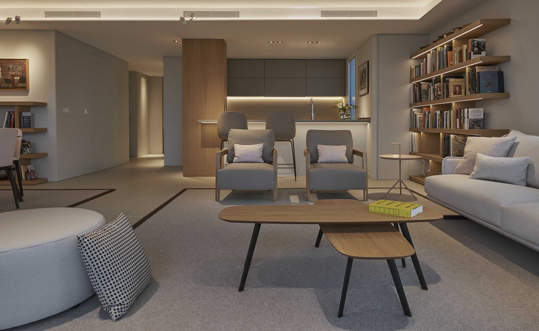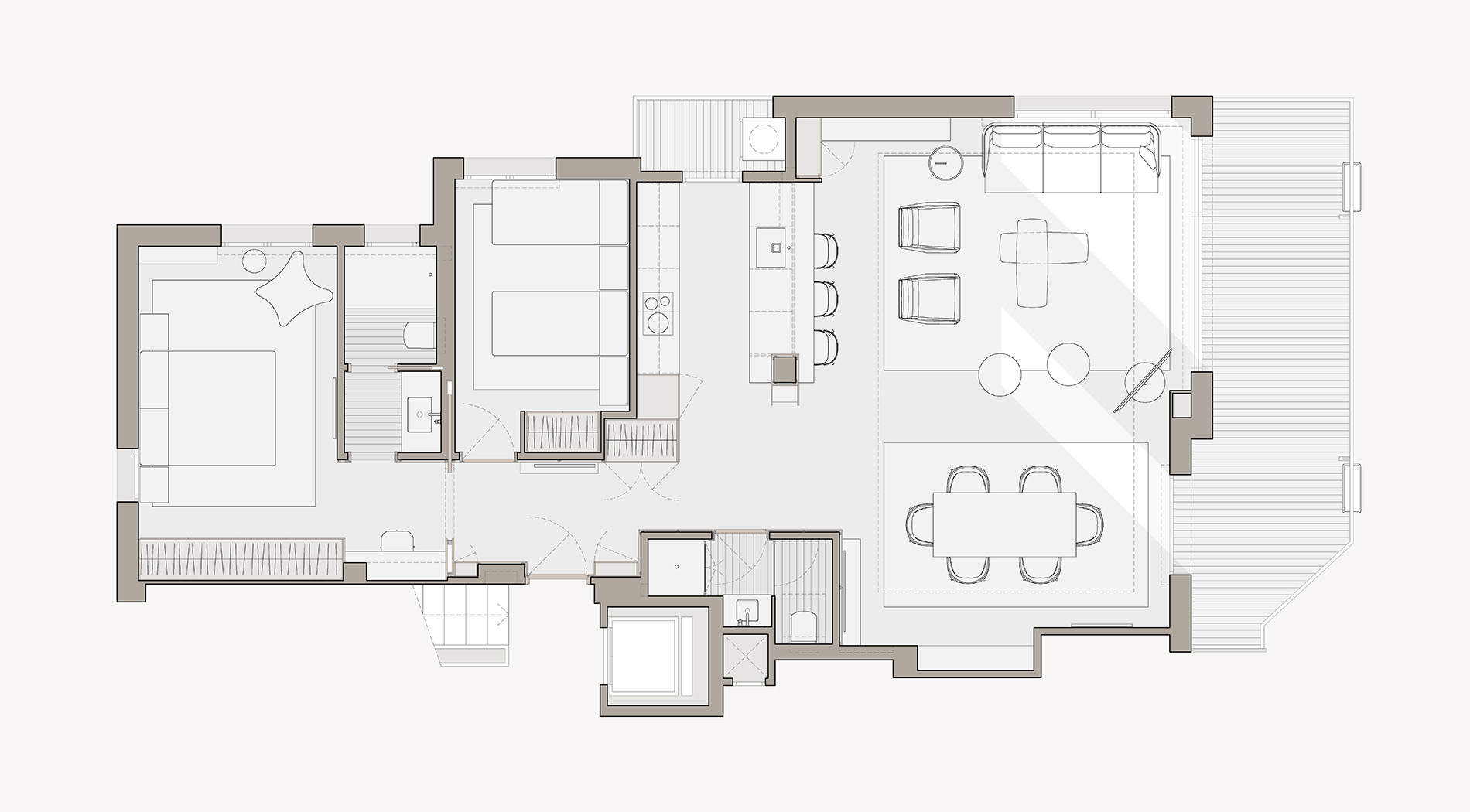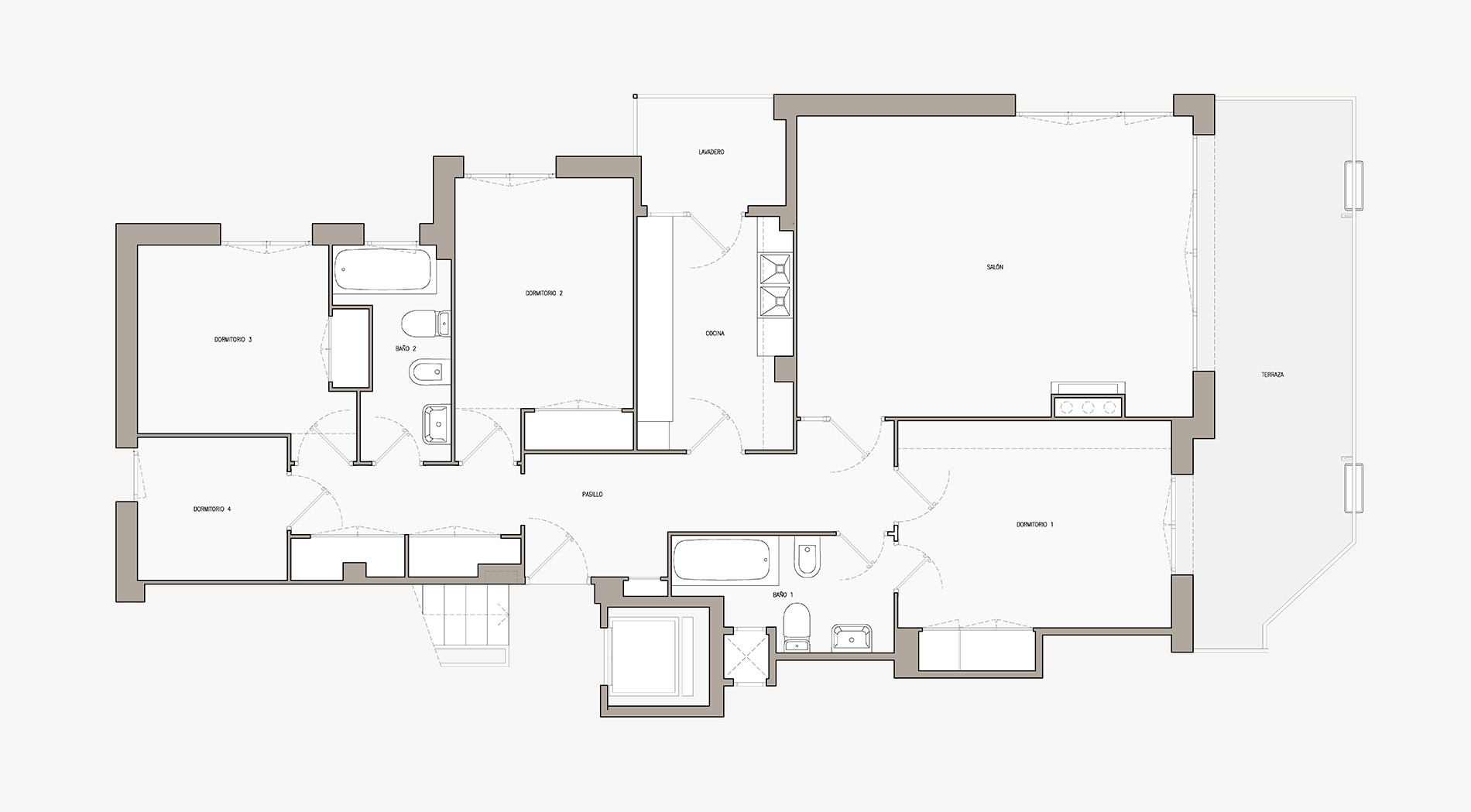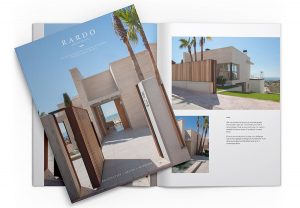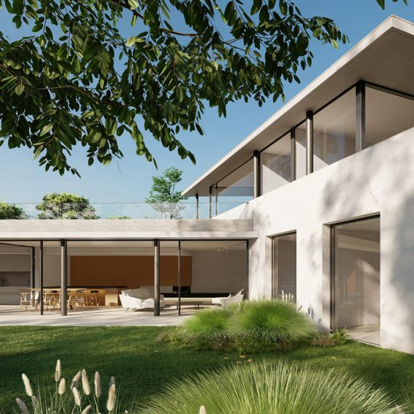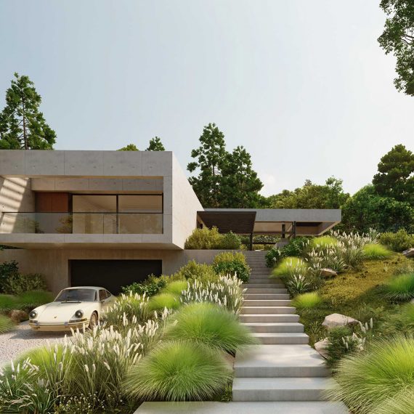FULL REFURBISHMENT OF A SEA VIEW APARTMENT
Our architects office in Sitges (Barcelona) was commissioned to reform an old property owned by a couple from Madrid. The floor had not only been left behind in its configuration, but also in its facilities and services, which had to be completely redesigned.
More
After eliminating any previous trace, the RARDO-Architects technicians defined two large differentiated spaces in the house; Firstly, a large living-dining room with an open kitchen, separated from the room area only by the entrance, which acts as a connection nucleus between both spaces.
The main room is separated from the rest of the house by a large sliding door, which allows to isolate the work space, the bathroom and the sleeping area in a simple way, while reinforcing the connection between both spaces by using a lacquered wood paneling on the walls, from the kitchen to the bedroom, with the doors of the guest room and the guest bathroom integrated into it, so that it is a clean and neutral space.
The ensemble is finished off with custom-made cabinets and shelves in neutralized oak, contemporary design furniture, both interior and exterior, chosen by RARDO-Architects in conjunction with the property, and a large open breakfast bar with Silestone worktop, which articulates the large central space.




